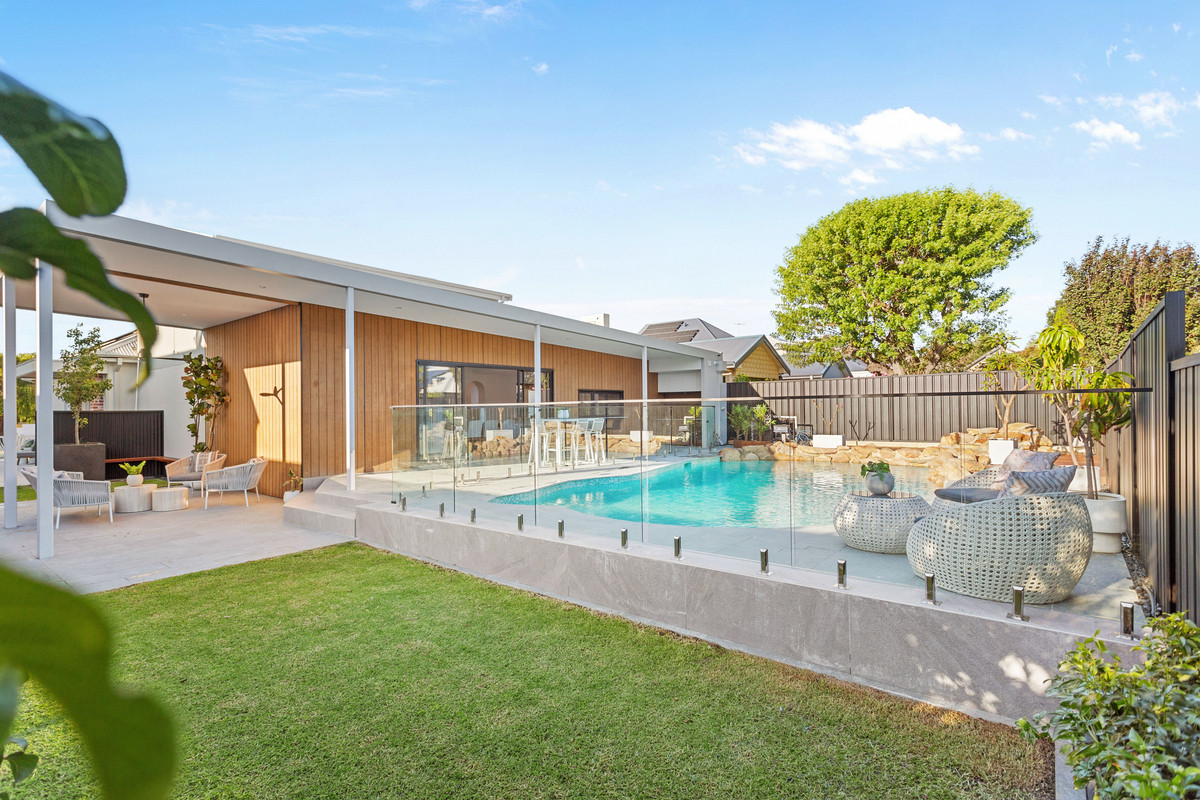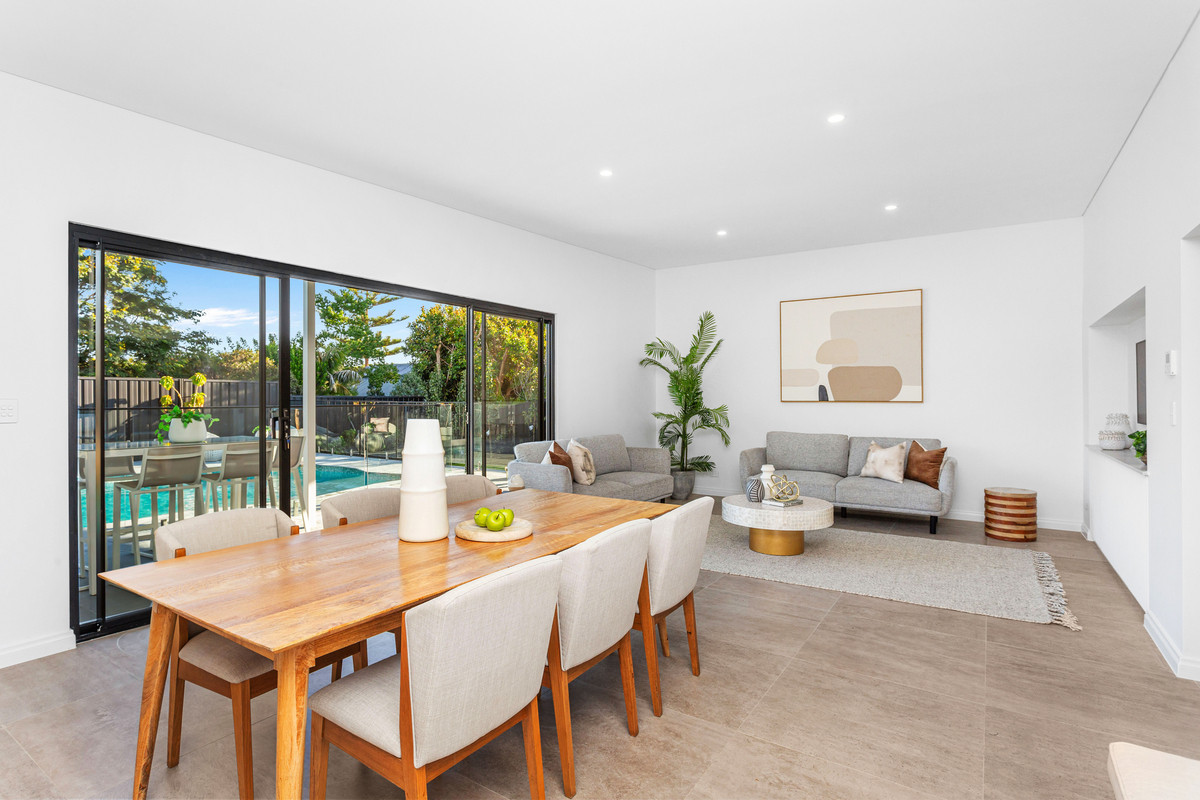26
Mengler Avenue
Claremont
UNDER CONTRACT
5 3 5 1 773m2
HOME OPEN CANCELLED





THE FEATURES YOU WILL LOVE
Experience the perfect fusion of 1950s charm and contemporary comfort on a sprawling 773sqm green title block—one of the few in this popular pocket of Claremont that hasn’t been subdivided. Expertly renovated and extended in 2025, the home now caters for modern living with five bedrooms (or four plus a study), including the flexibility of an upstairs or downstairs master, both featuring ensuites and built-in wardrobes. A sense of luxury pervades every detail, from the engineered oak flooring and plantation shutters to the custom cabinetry in the bedrooms, theatre, kitchen, scullery and laundry. Entertain in style with a built-in bar equipped with a wine fridge and sink, an integrated Yamaha projector and retractable screen in the theatre, and a state-of-the-art kitchen with porcelain benchtops and splashbacks, Miele and Fisher & Paykel appliances, and a capacious walk-in scullery. The open-plan living and dining space flows seamlessly to a covered alfresco area, complete with an outdoor kitchen overlooking a mosaic-tiled swimming pool and landscaped, reticulated gardens with a tranquil fishpond. With Daikin airconditioning, Eco Stone granite paving, freshly laid lawn for children and pets, and a Japanese-imported double carport—ready for EV charger installation—this home is uniquely designed for families who value space, comfort, and effortless indoor-outdoor living. Off-street parking for multiple cars, a caravan, trailer, or boat adds further appeal to this rare opportunity in a blue-ribbon locale.
THE LIFESTYLE YOU WILL LIVE
Embrace the quintessential western suburbs lifestyle, where every day can start with a stroll or bike ride around Lake Claremont. Swim laps at Claremont Pool or Perth HPC, perfect your swing at the Lake Claremont Golf Course, or toss a frisbee at Mount Claremont Oval. Pick up fresh produce at the Saturday Farmers Market, stop in at a local deli for the morning paper, or meet friends for coffee at one of several nearby cafés. Children can easily walk, ride, bus, or train to the area’s premium primary and secondary schools, or even head straight into the CBD. With medical and dental practices plus a post office conveniently located within walking distance, and Swanbourne Beach just a short drive away, this address puts you at the heart of a vibrant, active community—truly the ultimate place to live.
1.8km
Claremont Quarter
1.6km
John XXIII College
900m
Mount Claremont Primary School
270m
Loch Street Train Station
1km
Lake Claremont
4km
Swanbourne Beach
26Mengler AvenueClaremont
THE DETAILS YOU WILL NEED
Council Rates: $2,960.49 per annum
Water Rates: $1,707.91 per annum
Land Area: 773m2
Water Rates: $1,707.91 per annum
Land Area: 773m2
5 3 5 1
5 bedrooms
3 bathrooms
5 garages
1 pool


























































