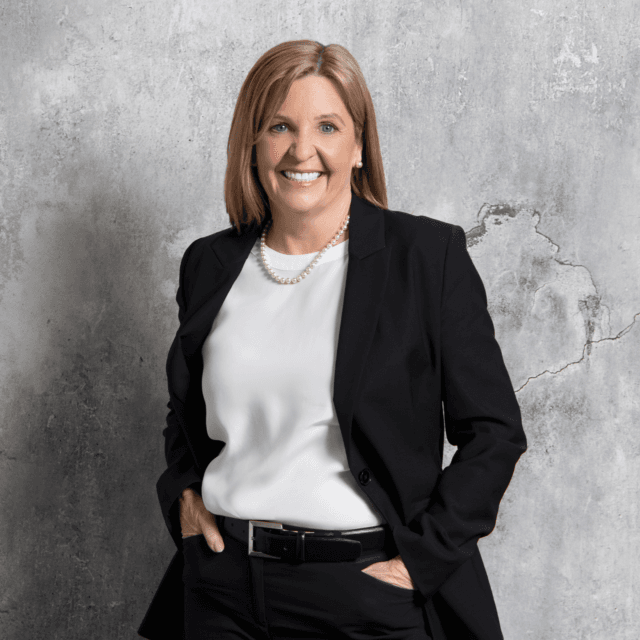6
Redfern Street
Subiaco
UNDER CONTRACT
5 2 2 1 440m2
SPACIOUS RENOVATED CHARACTER + CELLAR + LOFT + DOUBLE GARAGE


THE FEATURES YOU WILL LOVE
Located in one of Subiaco's most sought after pockets, this 1910 character home fuses modern living with a down south vibe. Built in 1910 and with all the features you would expect from the era, this home offers a multitude of ways in which it can be lived in and enjoyed. Four large bedrooms are in the original part of the home with an additional loft bedroom above the secure double garage. Designed by renowned architect Ralph Drexel, the home has been lovingly renovated and extended to create a warm family environment with a large family room, complete with fireplace overlooking the rear gardens. A mezzanine study area above the family room takes advantage of the Northern aspect. A large secure double garage sits off the rear of way with an enormous cellar serviced by a generous staircase.
THE LIFESTYLE YOU WILL LIVE
Tranquility and convenience are the key attractions of this fantastic location. Located within the sought after catchment for Subiaco Primary School and Bob Hawke College on a family friendly street it doest get any better than this! Within walking distance to all things Subiaco including schools, the Farmers market, Subiaco train station, and cafes and shops on nearby Rokeby and Nicholson Roads, its a wonderful environment to raise a family. The lifestyle opportunities are simply endless within this wonderful part of the world.
THE DETAILS YOU WILL NEED
Council Rates: $2,278.97 per annum
Water Rates: $1,702.16 per annum
Land Area: 440m2
Build Area: 332m2 (inc cellar, alfresco, loft, garage & porch)
Water Rates: $1,702.16 per annum
Land Area: 440m2
Build Area: 332m2 (inc cellar, alfresco, loft, garage & porch)
5 2 2 1
5 bedrooms
2 bathrooms
2 garages
1 study






