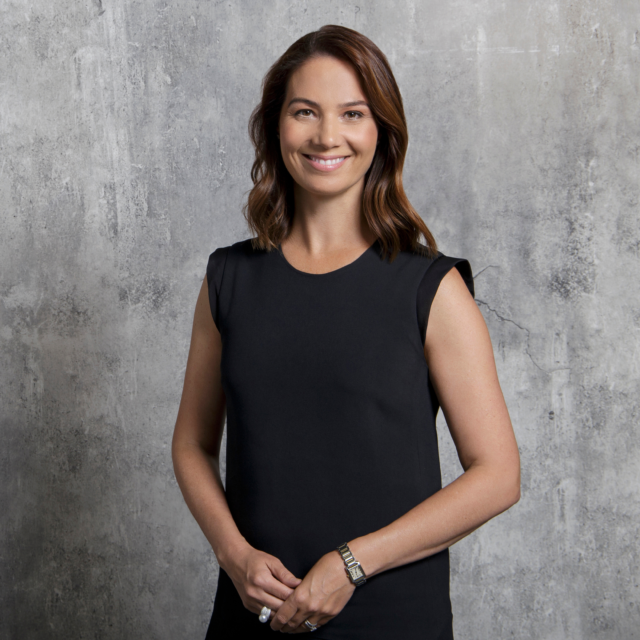34
Birrigon Loop
Swanbourne
UNDER CONTRACT
4 3 2 1 351m2
STUNNING CONTEMPORARY OASIS





THE FEATURES YOU WILL LOVE
Welcoming, elegant, family-friendly and highly functional. This 2013-built home set on a 351sqm block with a north facing backyard is simply gorgeous. Travertine-look tiling, freshly painted interiors, new carpet, high ceilings and light filled living areas combine to create a home that is perfect for growing families as well as downsizers. The stunning kitchen has extensive cabinetry, integrated fridge/freezer and plenty of bench space. It adjoins an open plan dining and living area and connects seamlessly with the timber-lined alfresco area with built-in BBQ and rangehood. A wonderful space to entertain, it overlooks the swimming pool and garden. Some highlights include a secure double garage, two living areas, ducted reverse cycle air conditioning, timber floorboards, plantation shutters, Chemigem pool and reticulated gardens that are so easy to maintain. This gorgeous home is ready to move straight into and enjoy!
THE LIFESTYLE YOU WILL LIVE
From this peaceful location, you can walk to Lake Claremont, the Scotch College playing fields, Swanbourne Primary and the Swanbourne shopping village. Cresswell Oval is just down the road and Allen Park and Swanbourne Beach are a short bike ride away. Located within the Shenton College catchment and close to Scotch College, Christ Church and MLC, you will be spoilt for choice when it comes to educating your children. The Claremont Quarter, various hospitals, train and bus services and the Mount Claremont shopping village are all nearby. This is western suburbs living at its very best.
1.8km
Swanbourne Beach
1.5km
Swanbourne IGA/Train Station
350m
Swanbourne Primary School
650m
Creswell Park
1.2km
Scotch College
1.9km
Claremont Quarter
34Birrigon LoopSwanbourne
THE DETAILS YOU WILL NEED
Council Rates: $5,208.04 per annum
Water Rates: $2,560.44 per annum
Land Area: 351m2
Water Rates: $2,560.44 per annum
Land Area: 351m2
4 3 2 1
4 bedrooms
3 bathrooms
2 garages
1 pool


























































