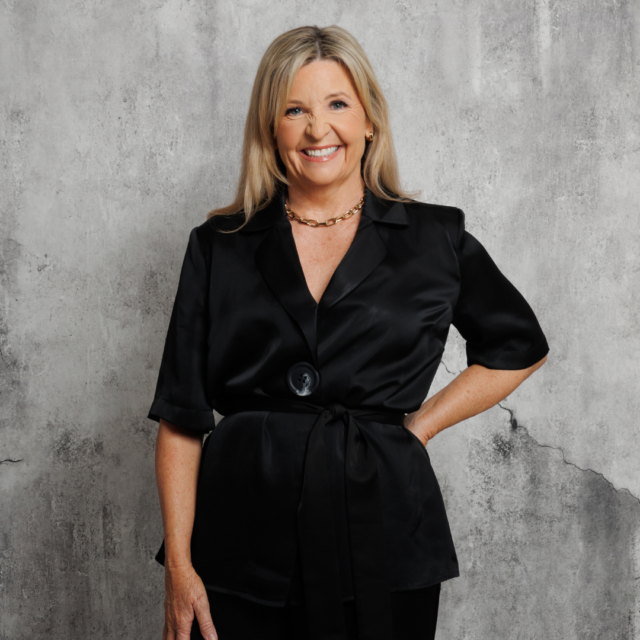7A
Park Road
Nedlands
UNDER CONTRACT
3 2 2 1 287m2
STYLISH, SPACIOUS + GREEN TITLE!





THE FEATURES YOU WILL LOVE
Oozing with charm and sophistication, this low-maintenance gem blends space, style and effortless living. The home's grand proportions are evident as you step inside, with high ceilings that enhance the light-filled foyer and spacious open-plan living and dining areas. Perfect for entertaining, the well-appointed kitchen boasts ample room to cook and host, while seamlessly connecting to the covered outdoor entertaining area, designed for year-round enjoyment. The mineral lap pool adds a touch of luxury to your backyard oasis and provides the ideal setting for summer gatherings. Inside, the home continues to impress with a light-filled sunroom offering a second living space or activity room. Upstairs, the master suite is a true sanctuary, with an open style walk-in robe and a luxurious ensuite. Two additional generous bedrooms feature built in robes and share a stylish family bathroom. Framed by lush, established greenery, this chic, green title home is exactly where you want to be, exactly how you want to live!
THE LIFESTYLE YOU WILL LIVE
This incredible location places everything at your fingertips - positioned in a prime, leafy location and just a short walk to Kings Park, Matilda Bay and the Hampden Road café strip. Enjoy a morning coffee and croissant from La Galette, dinners at Tiamo and a host of local gems. Convenience is paramount here with close proximity to UWA and Hollywood, SCGH and PCH hospitals. Shops, cafés, parks, top schools, and public transport are all within reach, ensuring a lifestyle that’s as effortless as it is enviable.
1.4km
Nedlands Primary School
450m
UWA
230m
Hampden Road Cafe Strip
300m
Kings Park
2.8km
Shenton College
5.9km
Perth CBD
7APark RoadNedlands
THE DETAILS YOU WILL NEED
Council Rates: $2,432.25 per annum
Water Rates: $1,550.94 per annum
Land Area: 287m2
Build Area: 236m2 (inc alfresco, garage, porch & store)
Water Rates: $1,550.94 per annum
Land Area: 287m2
Build Area: 236m2 (inc alfresco, garage, porch & store)
3 2 2 1
3 bedrooms
2 bathrooms
2 garages
1 pool









































































