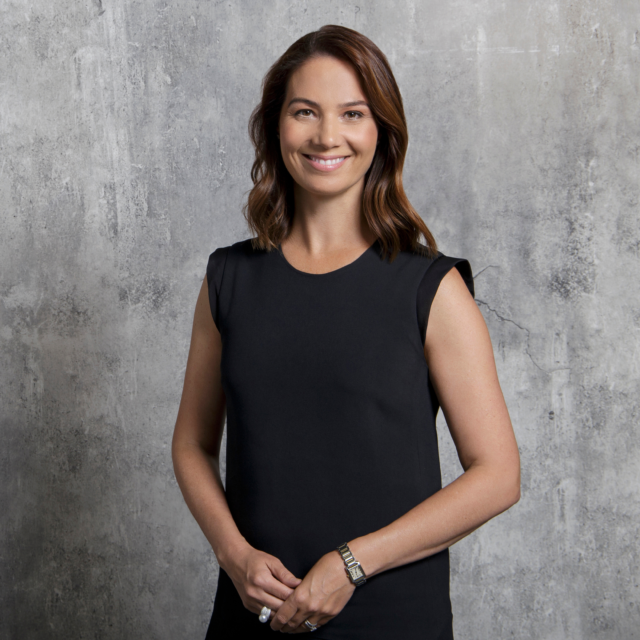8 / 2
Quintilian Road
Mount Claremont
UNDER CONTRACT
2 2 2 193m2
FABULOUS TOWNHOUSE CLOSE TO THE TRAIN LINE





THE FEATURES YOU WILL LOVE
Set within the sought-after St Peter’s Square precinct, this private and secure two-storey townhouse offers the perfect blend of comfort, convenience, and easy-care living. Facing a peaceful park and freshly updated with new carpet and internal paint, the home features two well-appointed bedrooms upstairs, including a master suite with built-in robes, a private balcony, and ensuite. The second bedroom also includes built-in robes and is serviced by a nearby bathroom. Downstairs, a modern kitchen flows through to the open-plan family and meals area, with direct access to a sunny north-facing courtyard—ideal for quiet mornings or relaxed entertaining. With a European laundry, double garage with direct entry, split system air conditioning and a separate walk-in external storeroom, this home is wonderfully low-maintenance and ready to enjoy.
THE LIFESTYLE YOU WILL LIVE
With Karrakatta and Loch Street train stations just a short walk away, commuting is easy, and access to Shenton College, local primary schools, and top-tier private colleges adds further appeal. Swanbourne beach, Claremont Quarter, Floreat Forum, the Perth High Performance Centre and Bendat Basketball Centre are all within easy reach. Whether you're catching the train to the city, cycling to the beach, or enjoying a coffee in nearby Claremont, this is lock-and-leave living at its best—designed for those who value ease, simplicity and a highly connected lifestyle.
2.2km
Claremont Quarter
1.4km
Mount Claremont Primary/Farmers' Market
1.3km
Shenton College
400m
Karrakatta Train Station
1.2km
Shenton Bushland
2.5km
Sir Charles Gairdner Hospital
8 / 2Quintilian RoadMount Claremont
THE DETAILS YOU WILL NEED
Council rates: $2,362.43 per annum
Water rates: $1,562.17 per annum
Strata levies: $647.65 per quarter ($574.15 admin levy, $73.50 reserve levy)
Strata Area: 193m2 total (ground level internal = 54m2, first floor internal = 54m2, courtyard = 29m2, external = 14m2, upstairs balcony = 3m2, car bay = 39m2
Water rates: $1,562.17 per annum
Strata levies: $647.65 per quarter ($574.15 admin levy, $73.50 reserve levy)
Strata Area: 193m2 total (ground level internal = 54m2, first floor internal = 54m2, courtyard = 29m2, external = 14m2, upstairs balcony = 3m2, car bay = 39m2
2 2 2
2 bedrooms
2 bathrooms
2 garages






































