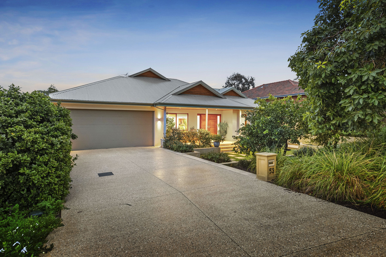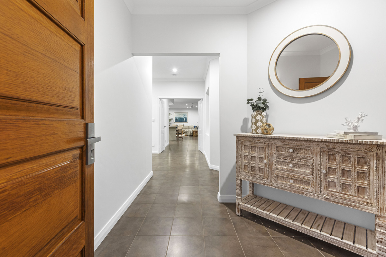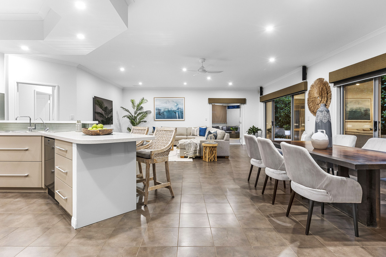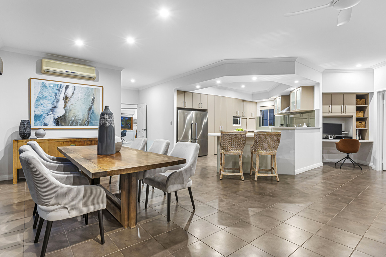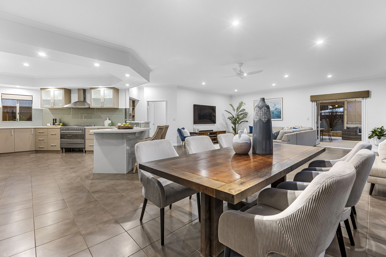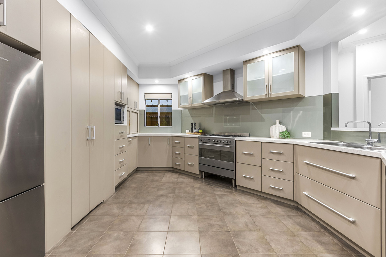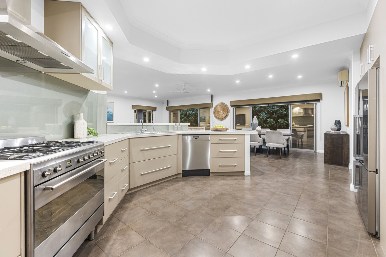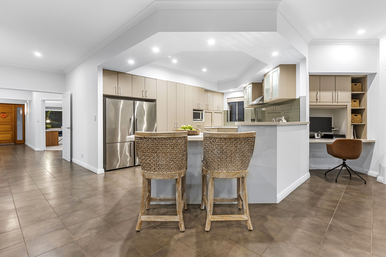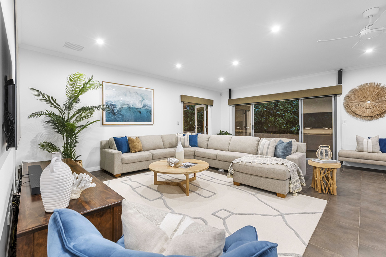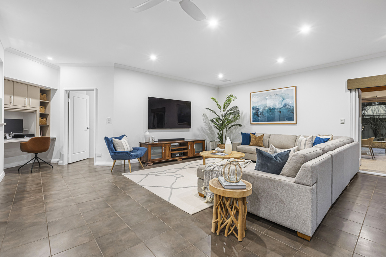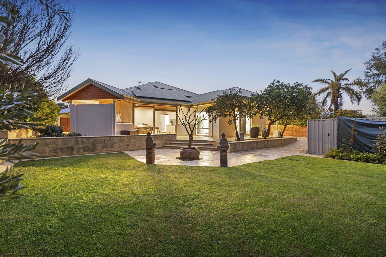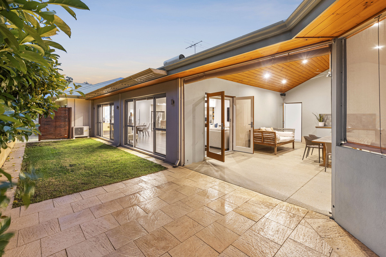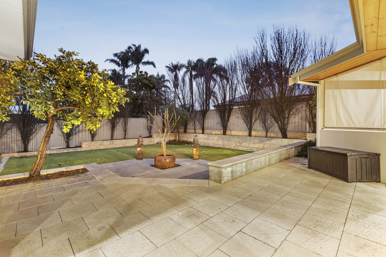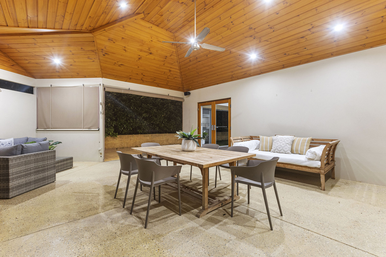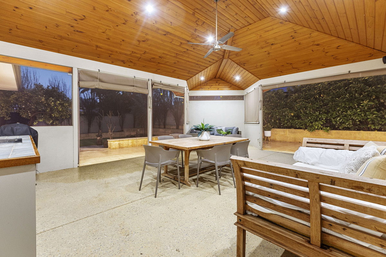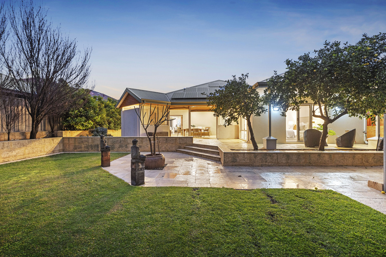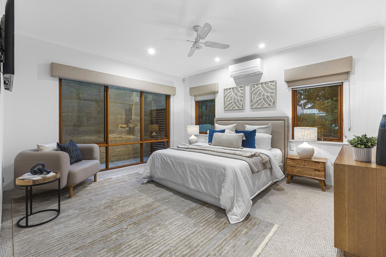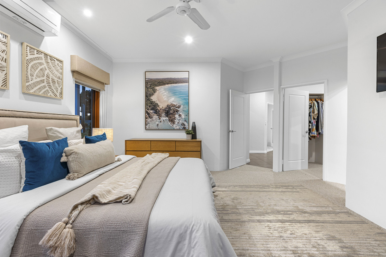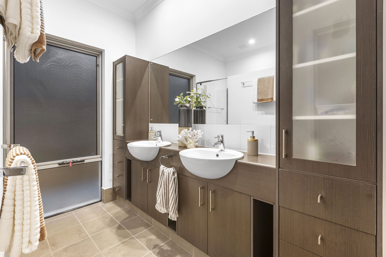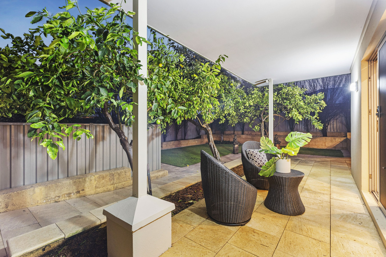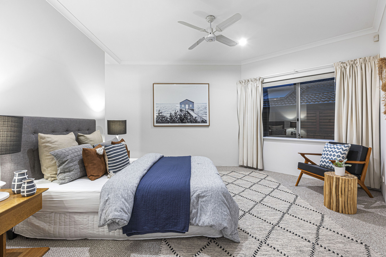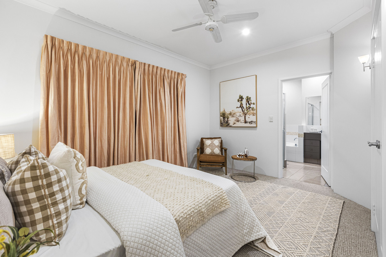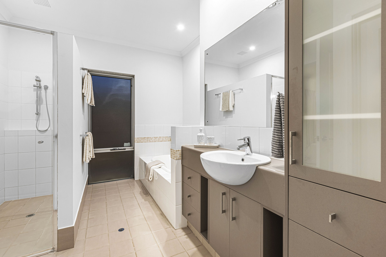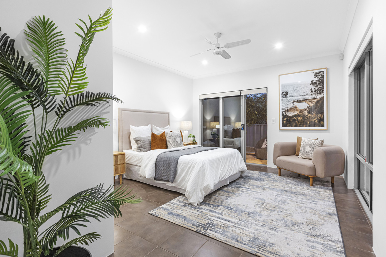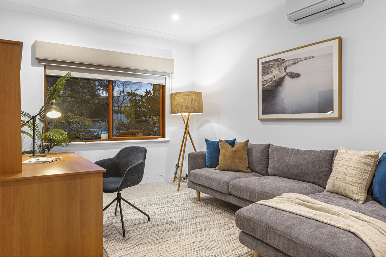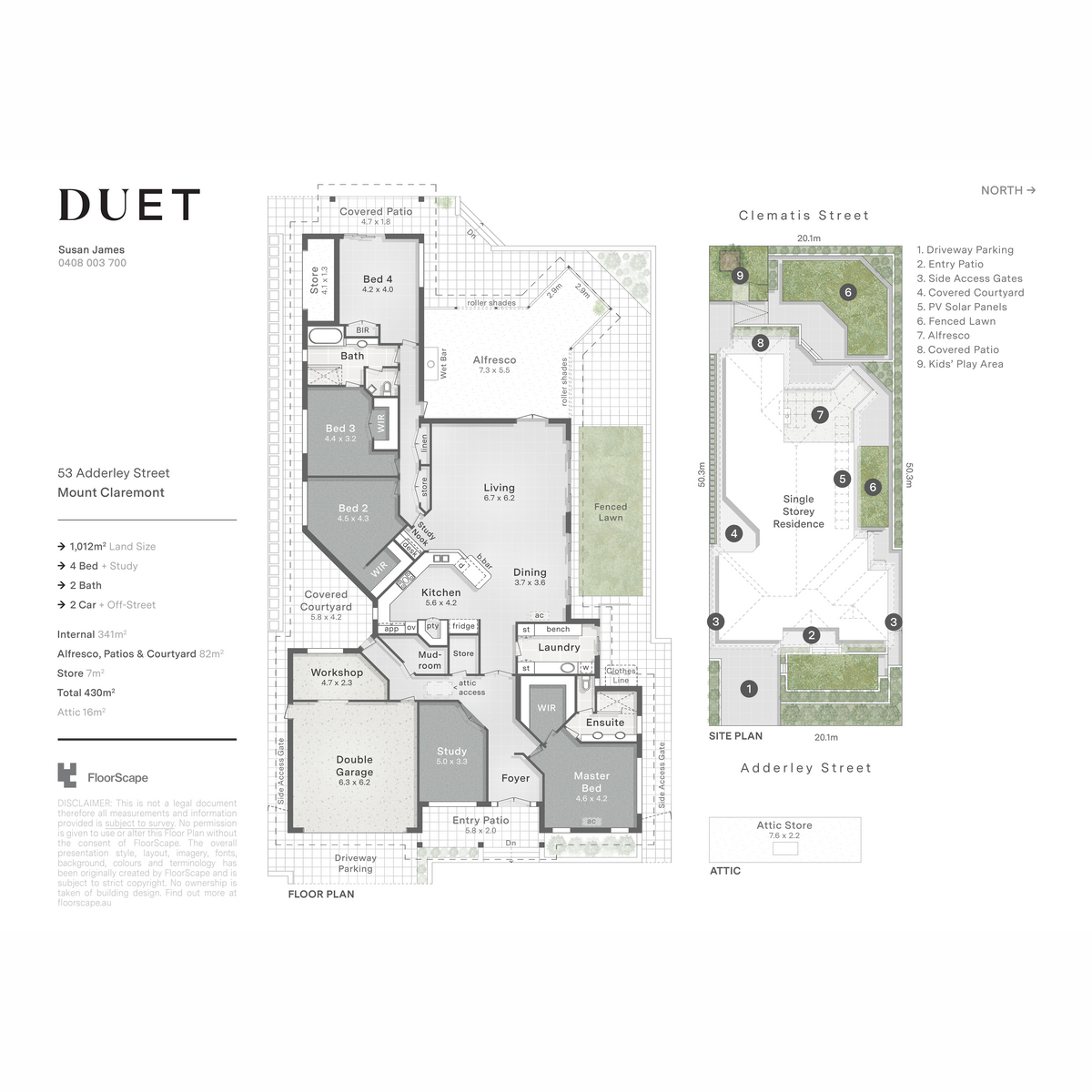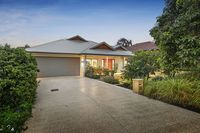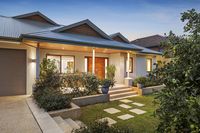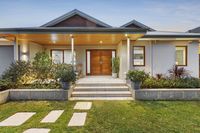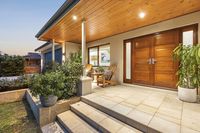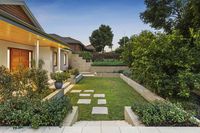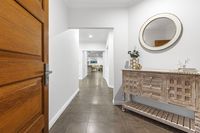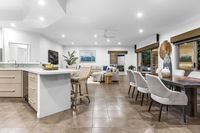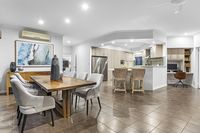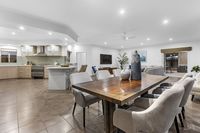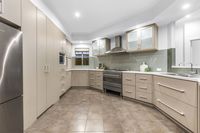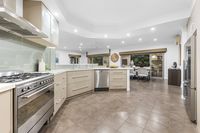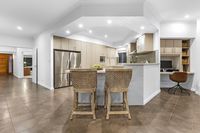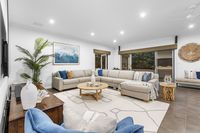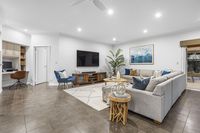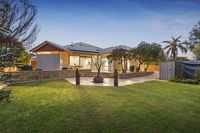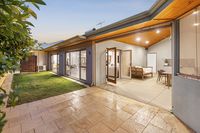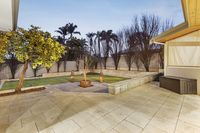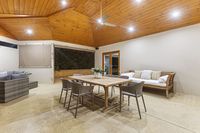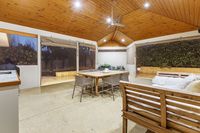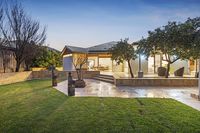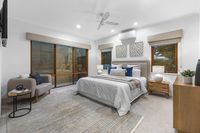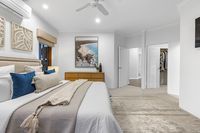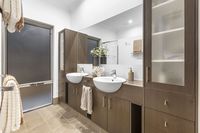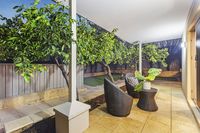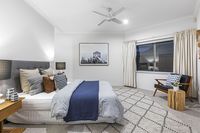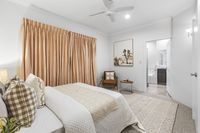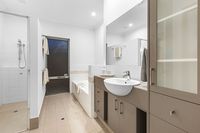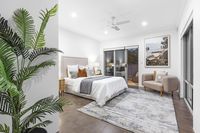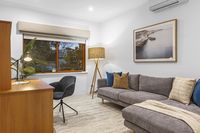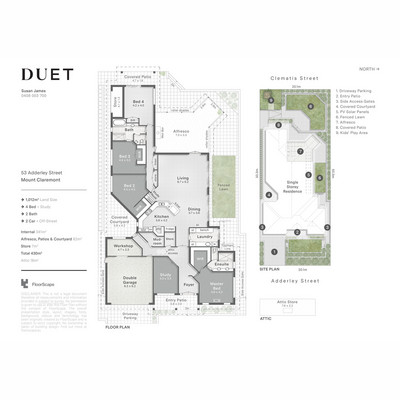53
Adderley Street
Mount Claremont
UNDER CONTRACT BY SUSAN JAMES
4 2 2 1 1012m2
SUPERB SINGLE LEVEL LIVING WITH SPACE FOR THE WHOLE FAMILY

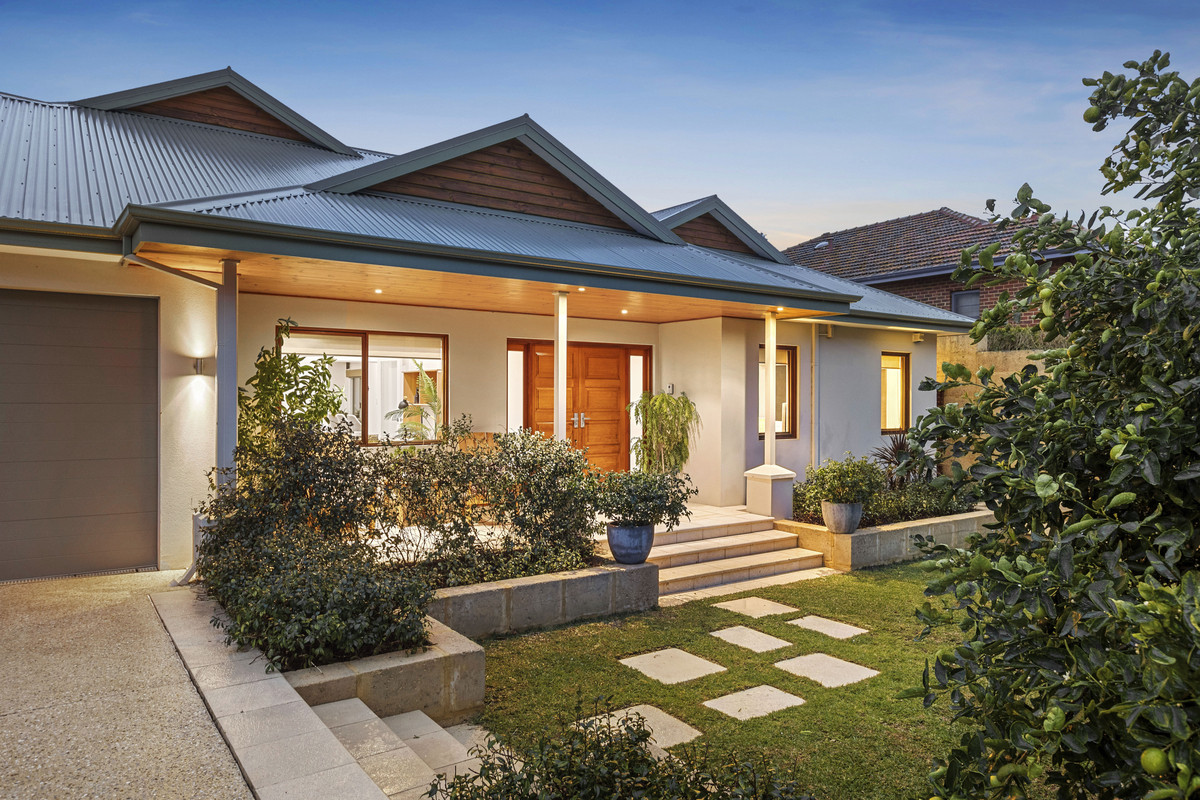
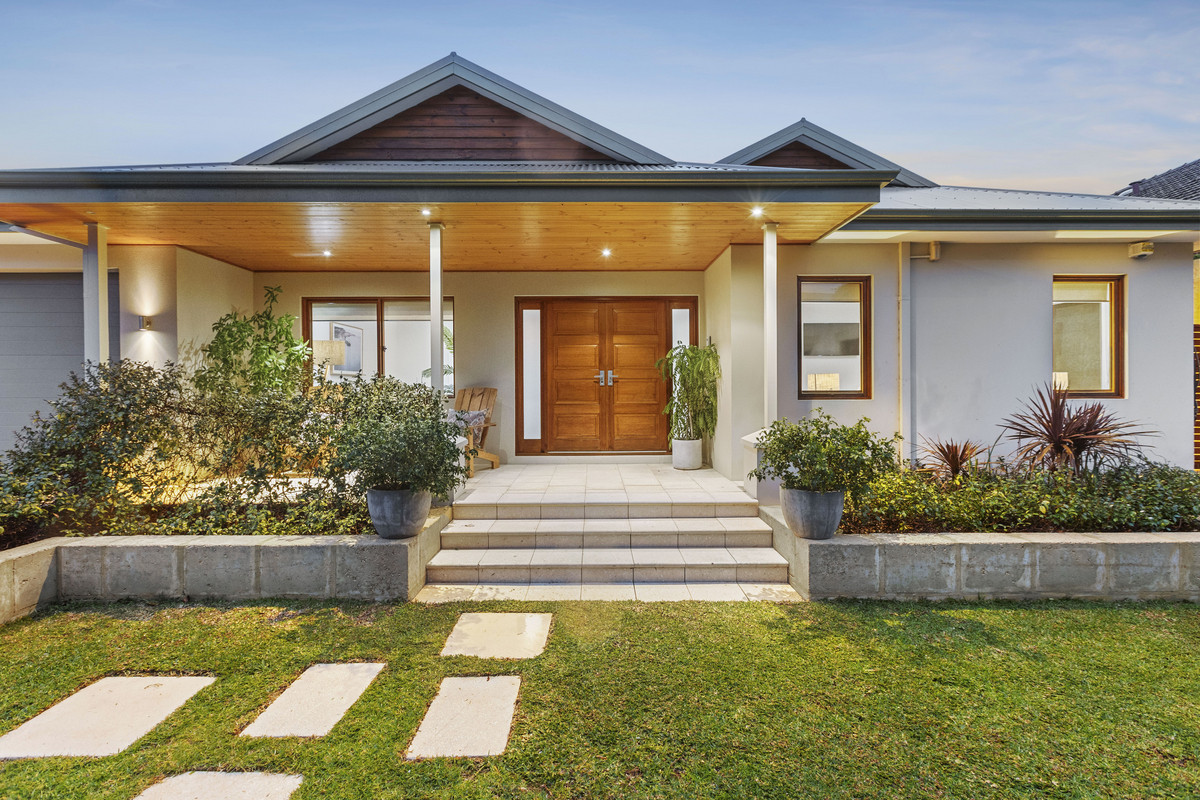
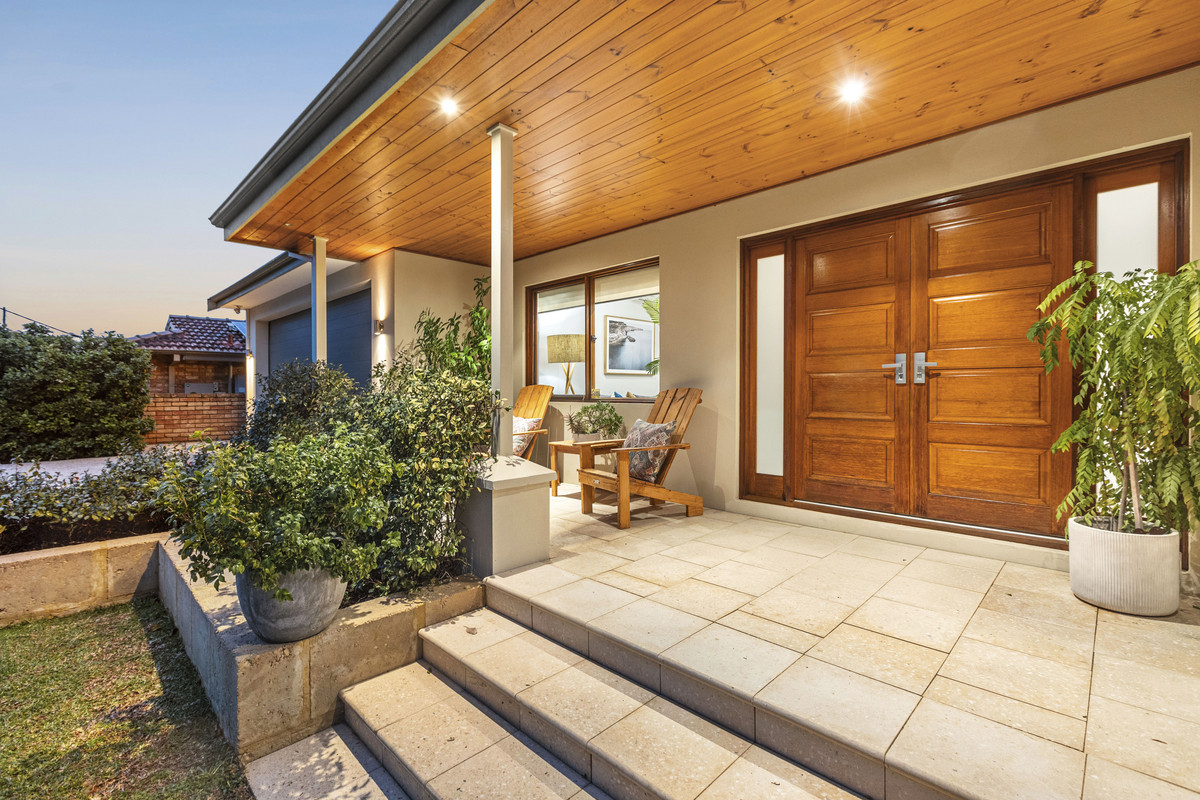
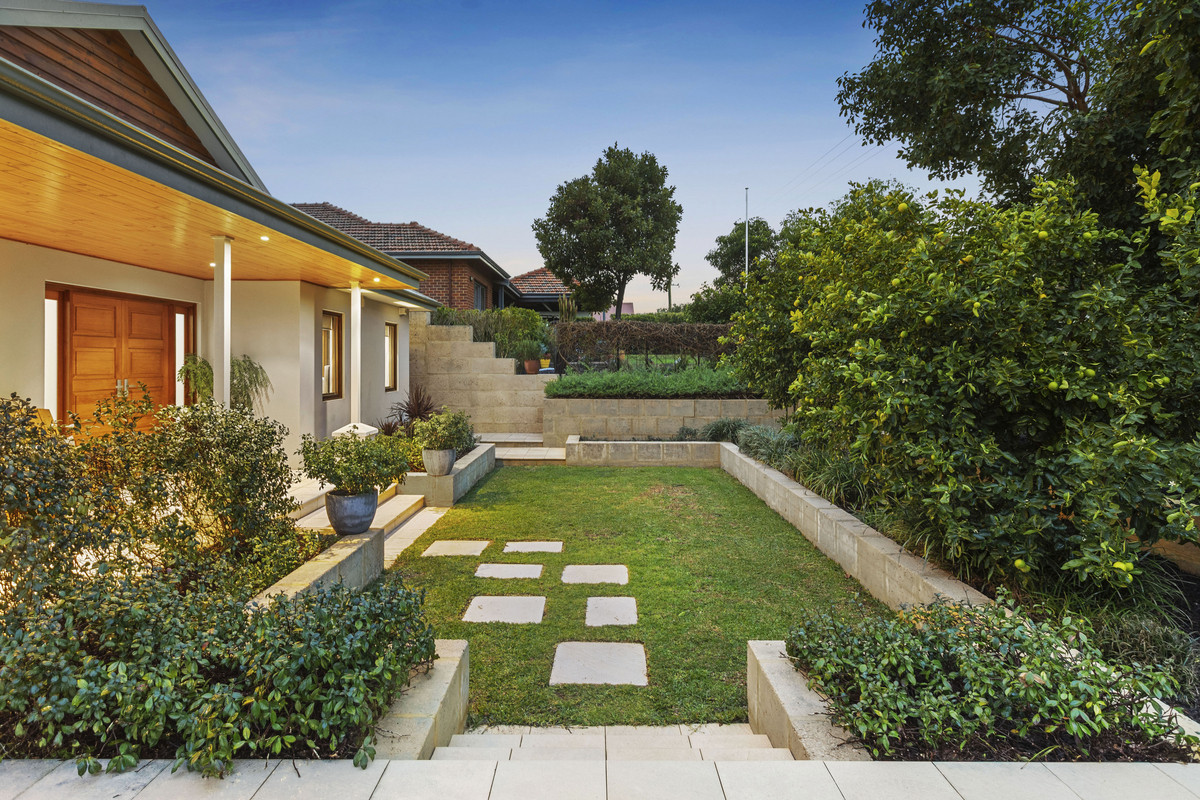
THE FEATURES YOU WILL LOVE
Tucked away in a peaceful, family-friendly pocket of old Mount Claremont, this beautifully maintained single-level home offers exceptional flexibility across a generous 1012sqm green title block. Behind its timeless façade lies a thoughtfully designed, passive solar home featuring high ceilings, a light-filled open plan kitchen, family and meals area that opens seamlessly to the covered alfresco and expansive backyard with a separate play area for young children or a fabulous chook pen! The accommodation is perfectly configured for family living, with a spacious master suite complete with walk-in robe and ensuite and a study privately positioned at one end of the home, and three generously proportioned children’s bedrooms and a family bathroom located in their own separate wing. A mudroom adds everyday practicality, while excellent storage including internal and external storerooms, a double garage and a separate workshop. Recently repainted with new carpet throughout, and with split system air conditioning, timber-framed windows, a 6KW solar panel system, huge attic, double insulation (both ceilings and roof), reticulated gardens, solar hot water system with gas booster, and access via a rear right-of-way, this is a warm and welcoming home ready to grow with your family.
THE LIFESTYLE YOU WILL LIVE
Located in one of Mount Claremont’s most tightly held neighbourhoods, this is a street filled with families and long-term residents. Close to Mt Claremont Primary, John XXIII College, Lake Claremont, and the Saturday Farmers’ Market, with easy access to Claremont Quarter, Floreat Forum, and the beach. Whether it’s school drop-off, a walk through Bold Park, a game at Perry Lakes or a swim at Claremont Pool or the beach, everything you need is moments away. Within the Shenton College catchment and close to premier private schools including Scotch, MLC and Christ Church, this is a home that offers the complete family lifestyle in a location loved by generations.
2km
Claremont Station/Claremont Quarter
1km
Mount Claremont Primary/Farmers' Market
450m
Lake Claremont
1.2km
Cottesloe Golf Club
1.9km
John XXIII College
2.7km
Swanbourne Beach
53Adderley StreetMount Claremont
THE DETAILS YOU WILL NEED
Council Rates: $3,201.28 per annum
Water Rates:$2,151.87 per annum
Land Area: 1012m2
Water Rates:$2,151.87 per annum
Land Area: 1012m2
4 2 2 1
4 bedrooms
2 bathrooms
2 garages
1 study
