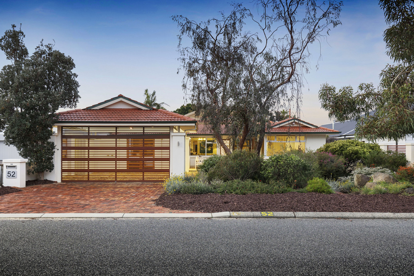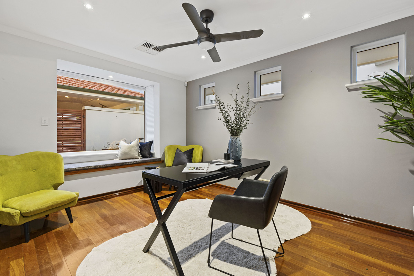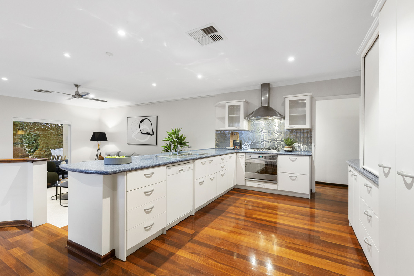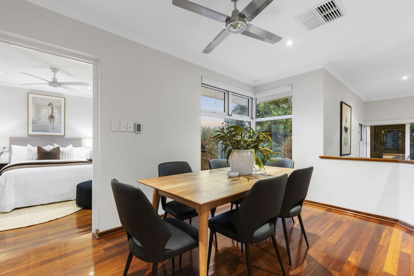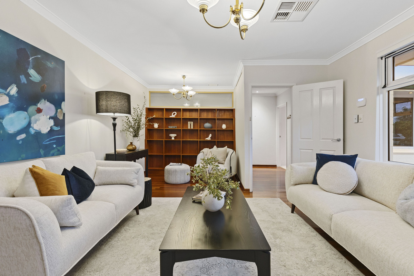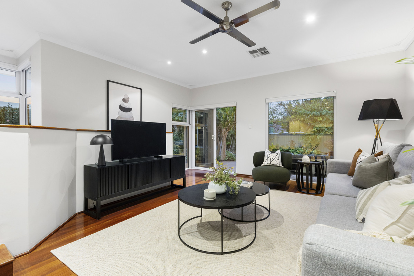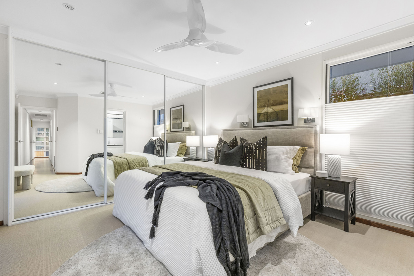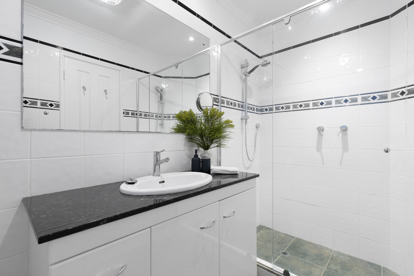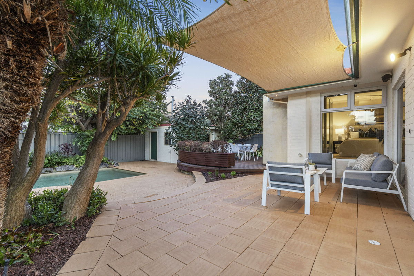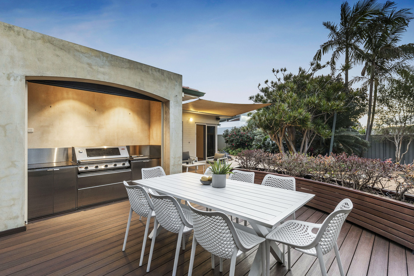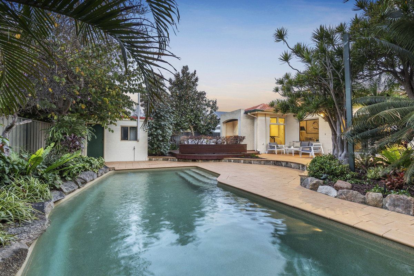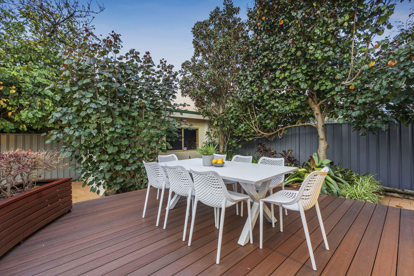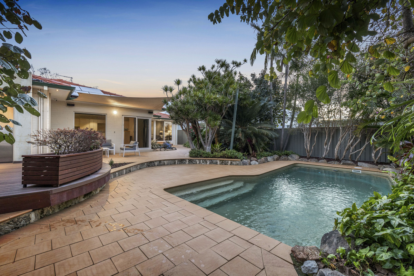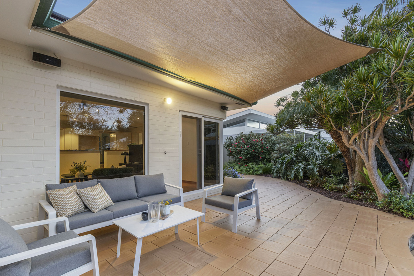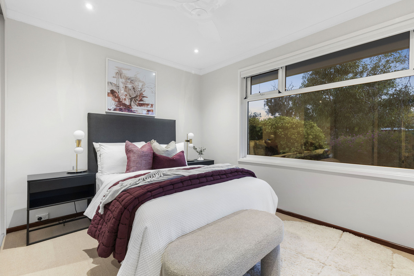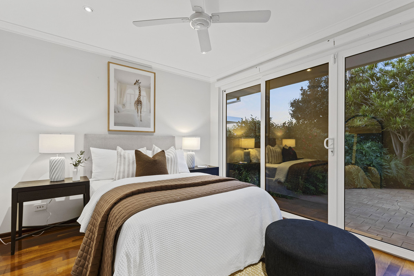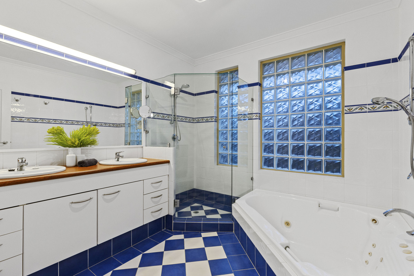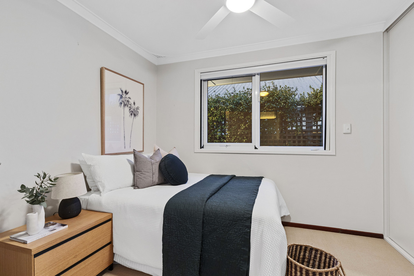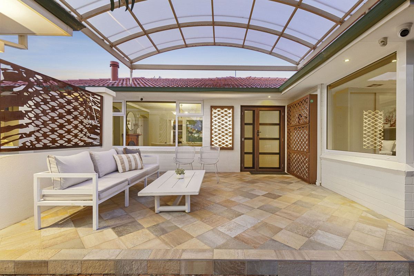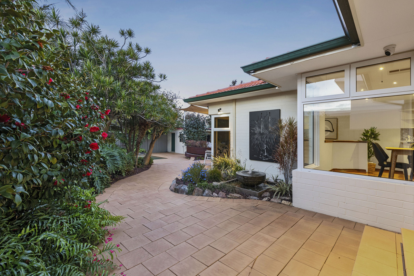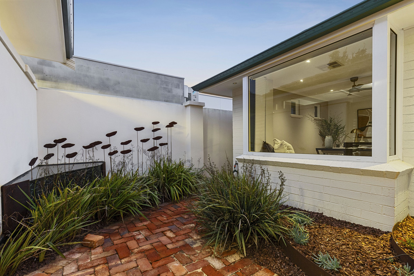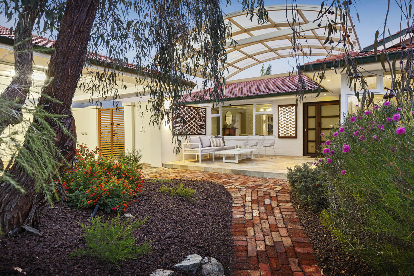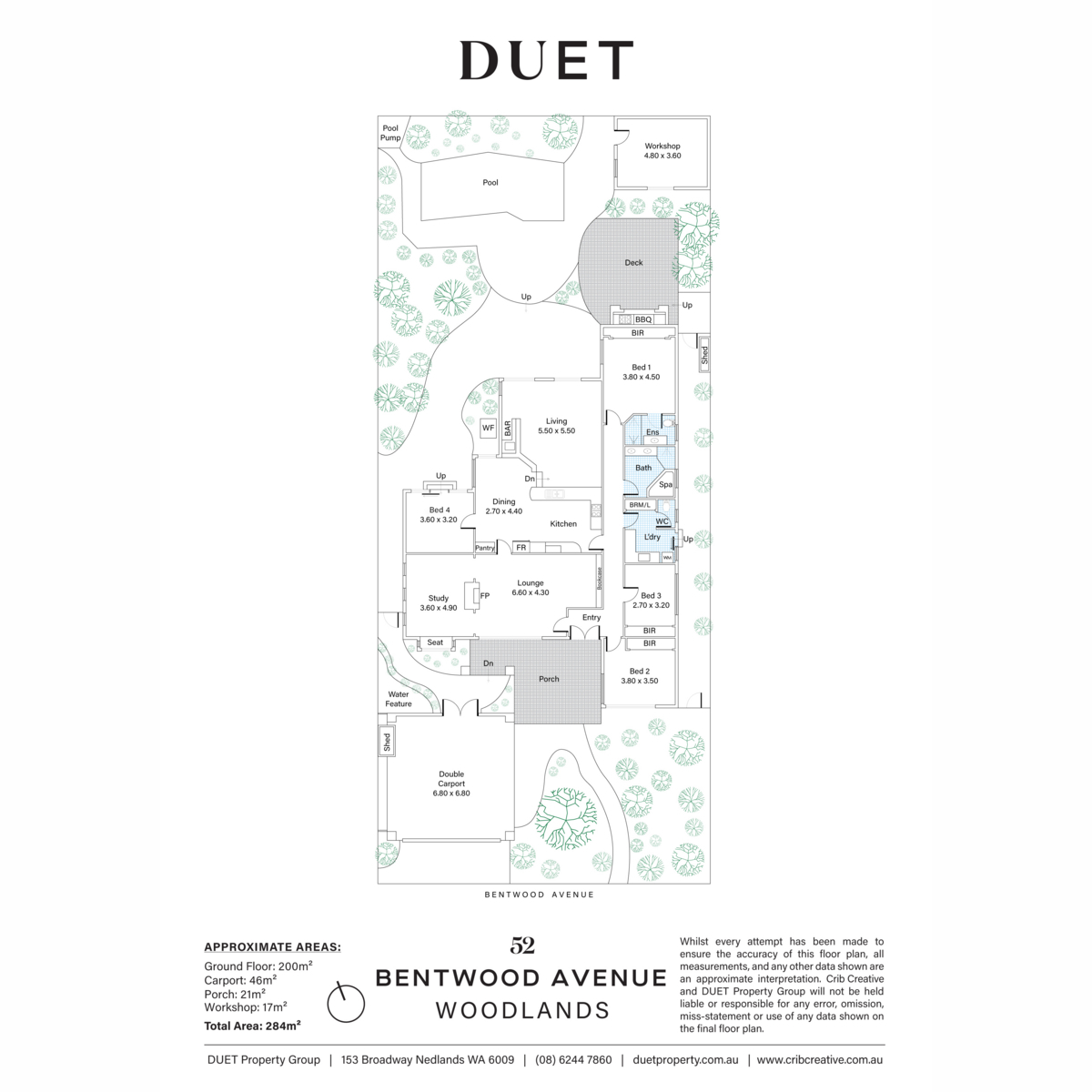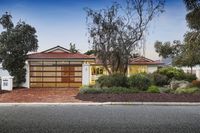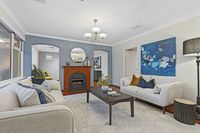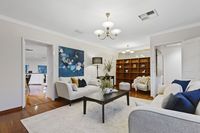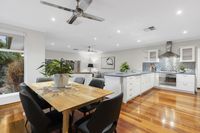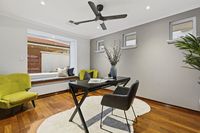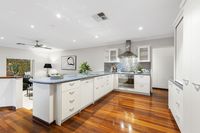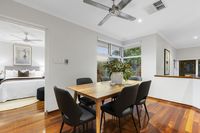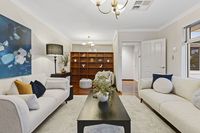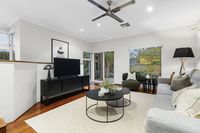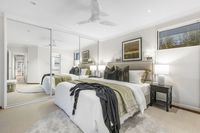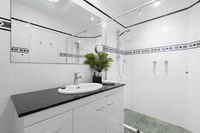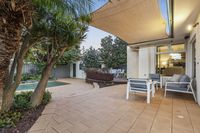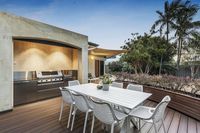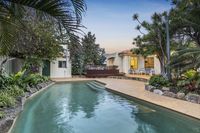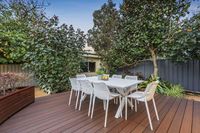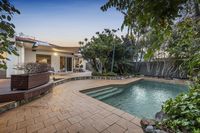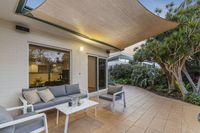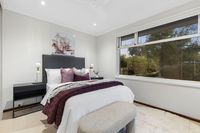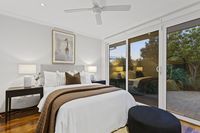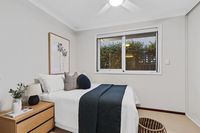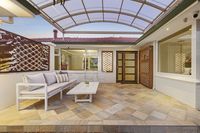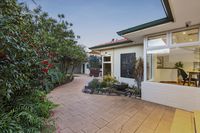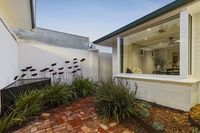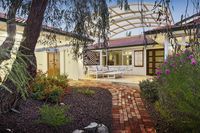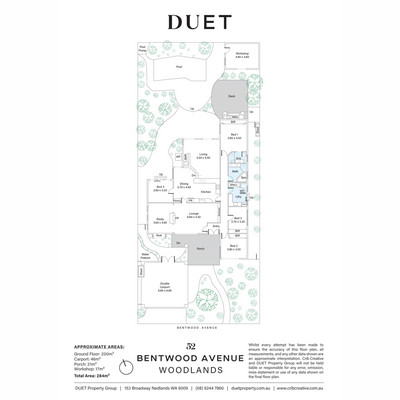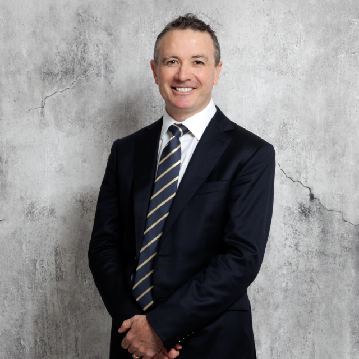52
Bentwood Avenue
Woodlands
UNDER CONTRACT
4 2 2 1 1 728m2
FAMILY OASIS

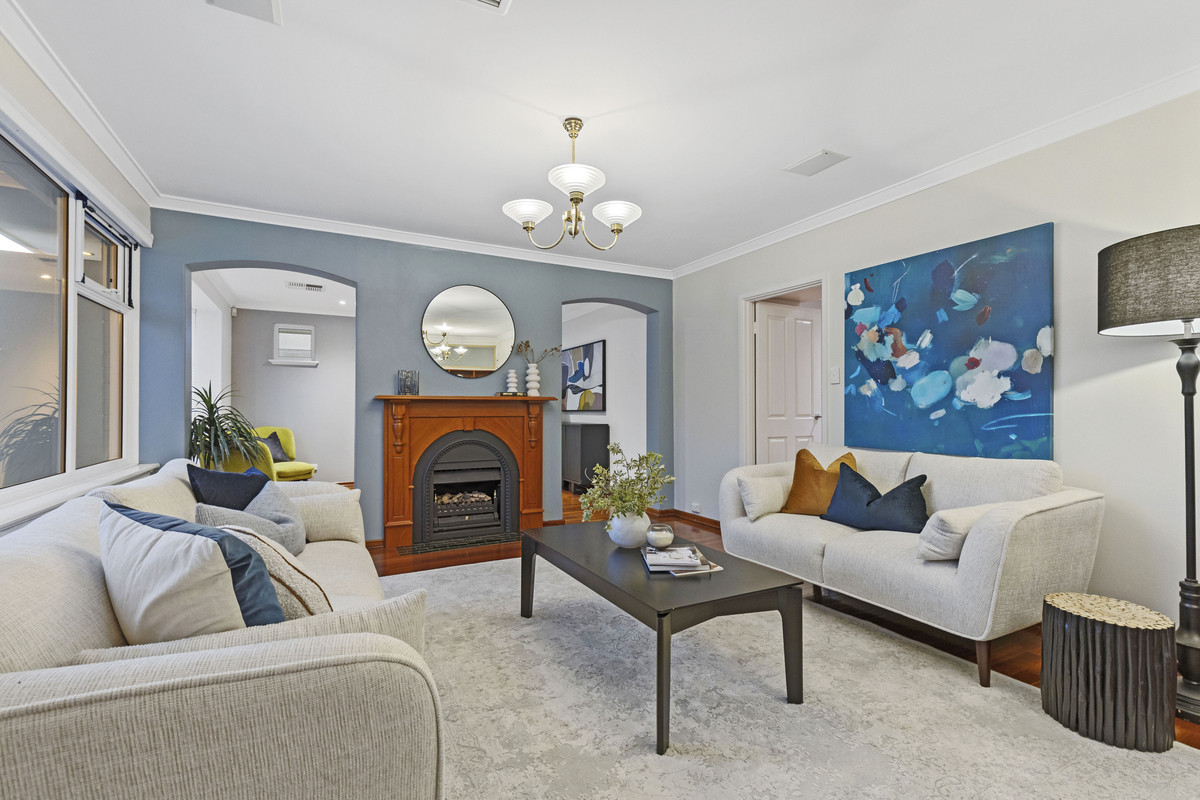
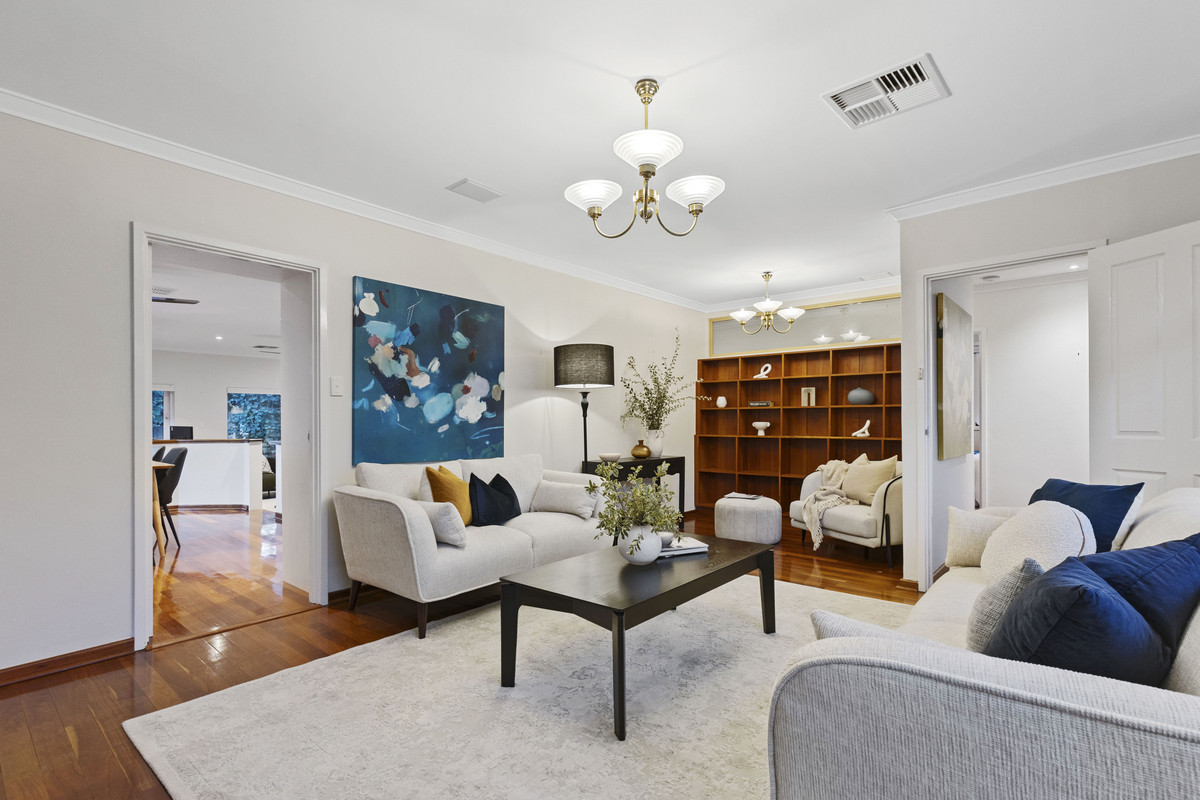
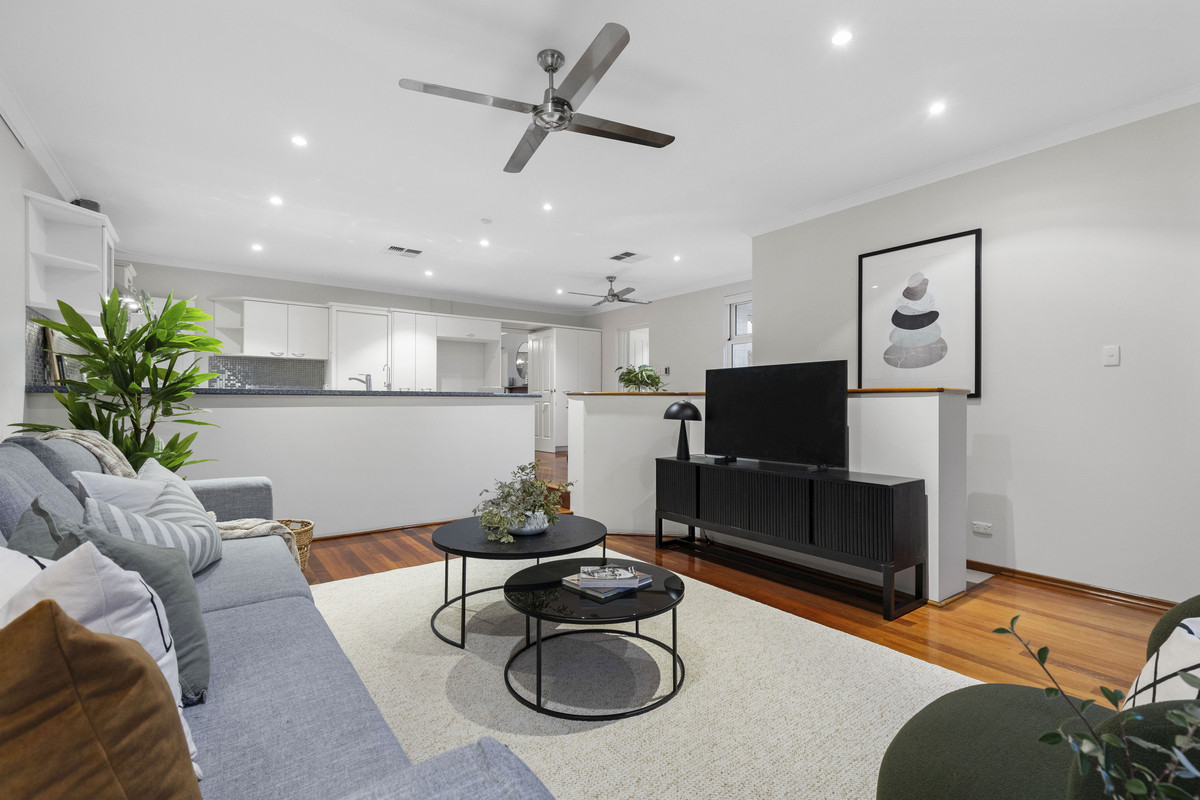
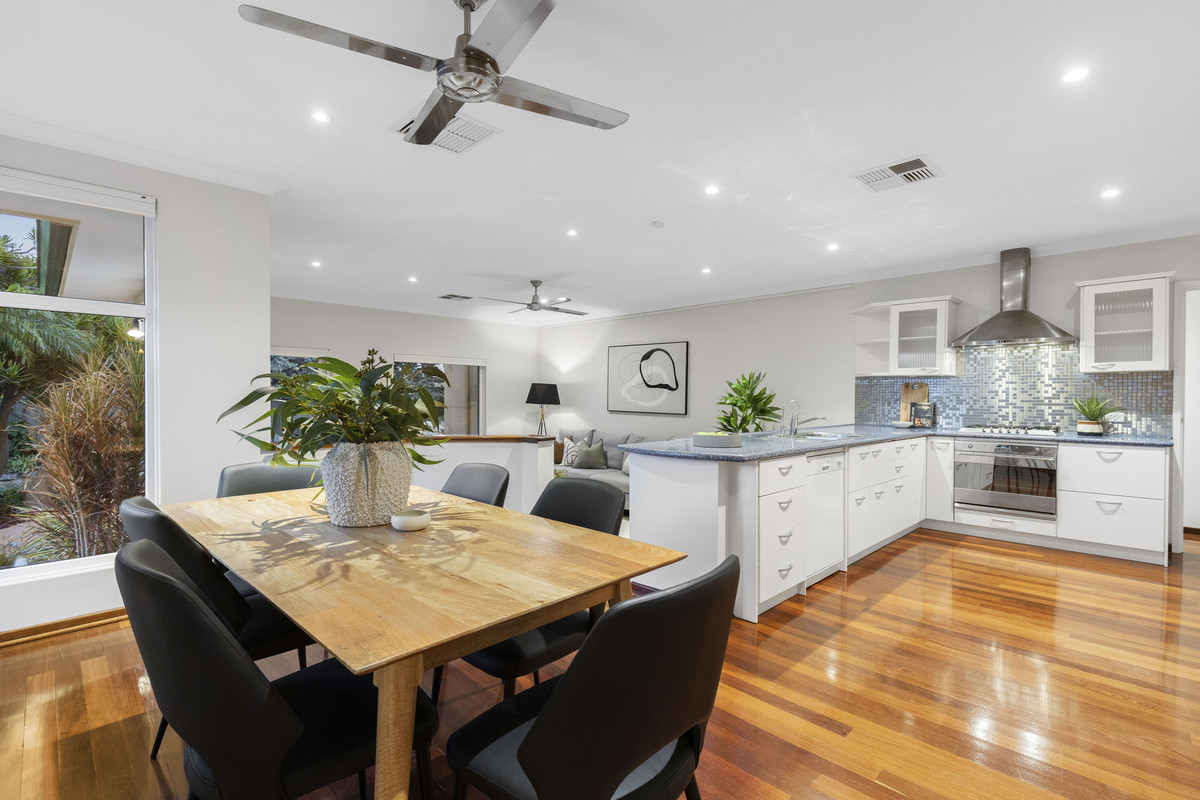
THE FEATURES YOU WILL LOVE
Set amongst landscaped gardens with water features, artistic screens and abundant birdlife, this welcoming home offers large, free-flowing living areas with high ceilings, timber floors an open-plan kitchen and natural light through double glazed windows. Multiple alfresco spaces, including a decked dining terrace with barbecue kitchenette, overlook a lagoon-style, solar-heated saltwater pool, perfect for entertaining or relaxing. The main bedroom enjoys a contemporary ensuite and garden outlook, while family bedrooms are well separated for privacy and share a spacious bathroom with spa. Complete with a study, large freestanding workshop, solar electric system, ducted air-conditioning, Smeg appliances, electric blinds and an integrated gas fireplace, this home blends modern comfort and effortless style.
THE LIFESTYLE YOU WILL LIVE
One of the hidden gems of the western suburbs, the lifestyle enjoyed by the residents of the Woodlands Jackadder Lake precinct is the envy of many. A dream location centred around natural beauty, where suburban life melts away. A vibrant outdoor community, where neighbours meet and mingle on their way to and from Jackadder Lake, barely 250 metres away, and where children grow and play with sun on their backs and grass beneath their feet. A short stroll from Woodlands Village with its vibrant cafes, restaurants, medical and shopping options and with Hale School, Newman College, Churchlands SHS and Woodlands Primary all nearby, this idyllic precinct is central to the beach, the CBD, Wembley Golf Course and popular shopping centres in Floreat, Karrinyup and the Herdsman Fresh Growers Market.
1.1km
Churchlands Senior High School
450m
Woodlands Shopping Centre
350m
Jackadder Lake Reserve
400m
Woodlands Primary School
700m
Herdsman Lake
2.9km
The Herdsman Market
52Bentwood AvenueWoodlands
THE DETAILS YOU WILL NEED
Council Rates: $2639.55 per annum
Water Rates: $1747.86 per annum
Land Area: 728m2
Build Area: 284m2
Water Rates: $1747.86 per annum
Land Area: 728m2
Build Area: 284m2
4 2 2 1 1
4 bedrooms
2 bathrooms
2 garages
1 study
1 pool
