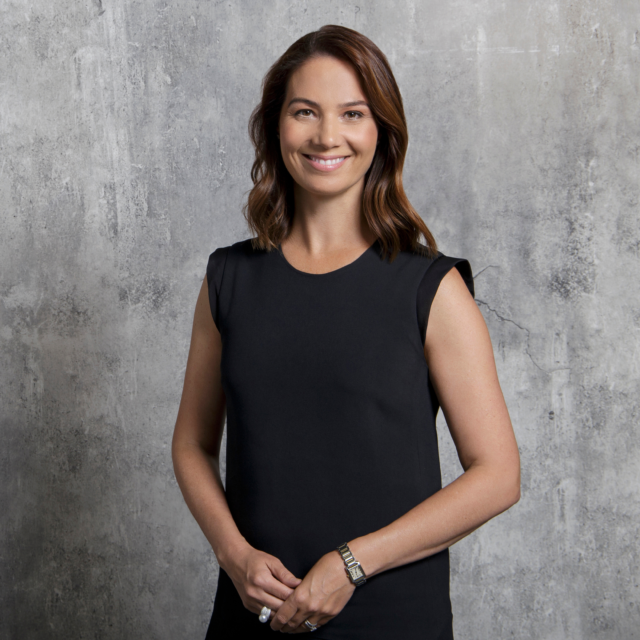13
Goldsmith Road
Claremont
SOLD BY SUSAN JAMES
3 3 4 1 1012m2
A GOLDEN OPPORTUNITY





THE FEATURES YOU WILL LOVE
Located at the river end of one of Claremont’s most tightly held and revered streets, this exceptional 1012sqm landholding offers an increasingly rare opportunity to buy in this premiere river precinct. Surrounded by heritage and classically designed family homes, finding a block to redevelop within this pocket of Claremont is almost impossible. With a north-facing rear and valuable laneway access, the block provides outstanding flexibility to redevelop and build your bespoke home in this blue-chip setting. The existing residence, designed in the late 1960s by renowned and award-winning architect Mervyn Parry for his own family, is a light-filled single-level home centred around a lush internal courtyard. The home reflects thoughtful mid-century design principles, a passive solar orientation and is constructed of double brick, composite panels and floor-to-ceiling glass. Comfortable as it is, the home presents an exciting base for lovers of modernist architecture to further extend and renovate. Which way will you go? Renovate or redevelop – the choice is yours!
THE LIFESTYLE YOU WILL LIVE
Life here is beautifully connected to nature and community. Enjoy morning walks along the river’s edge at Mrs Herbert’s Park, or watch the kids run free at College Park and Masons Gardens. The Claremont Quarter is within walking distance for cafés, dining and shopping, while local bus and train services ensure seamless links to the CBD, West Perth and UWA. With a selection of Perth’s finest schools nearby, this is an exceptional setting to create your family’s future in one of Claremont’s most cherished pockets.
1.3km
Christ Church/MLC
950m
Claremont Jetty
400m
College Park
900m
Freshwater Bay Primary School
1.6km
Claremont Quarter/Claremont Station
1.7km
Nedlands Golf Club
13Goldsmith RoadClaremont
THE DETAILS YOU WILL NEED
Auction On Site: 12:00pm Saturday 1st November 2025 (Unless sold prior)
Deposit: $150,000 payable on 1st November 2025
Settlement: 30 /45 /60 days from 1st November 2025
Council Rates: $2,550.18 per annum
Water Rates: $1,650.70 per annum
Land Area: 1012m2
Deposit: $150,000 payable on 1st November 2025
Settlement: 30 /45 /60 days from 1st November 2025
Council Rates: $2,550.18 per annum
Water Rates: $1,650.70 per annum
Land Area: 1012m2
3 3 4 1
3 bedrooms
3 bathrooms
4 garages
1 study





















































