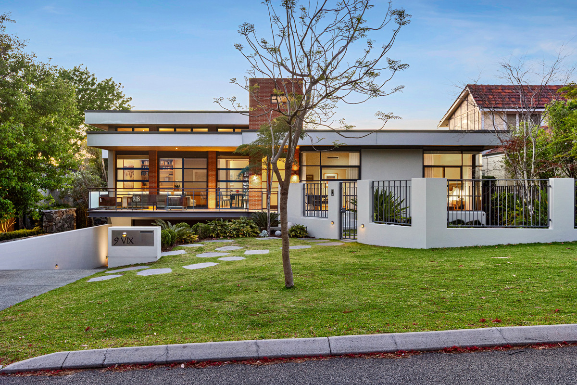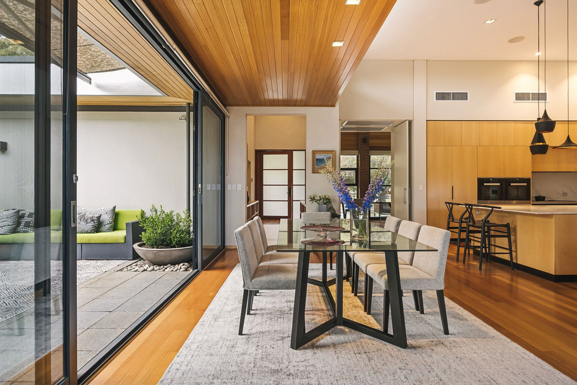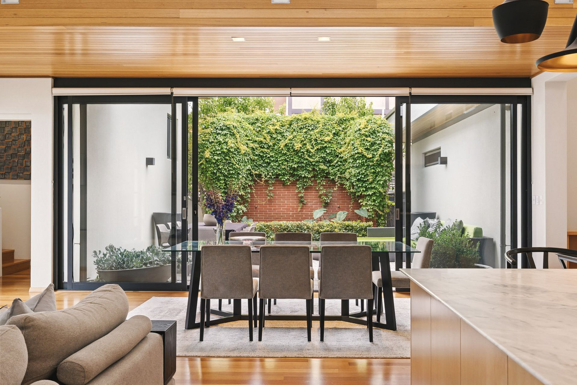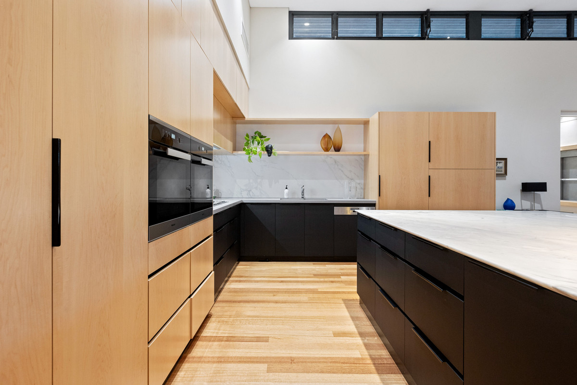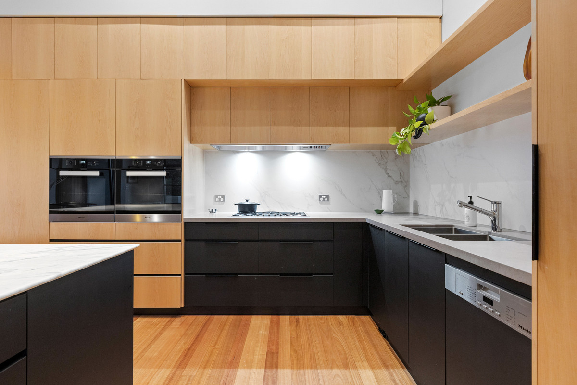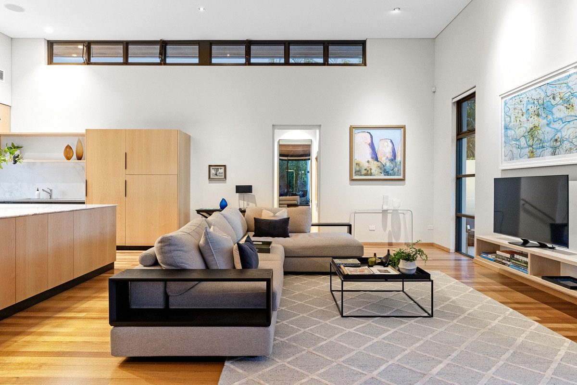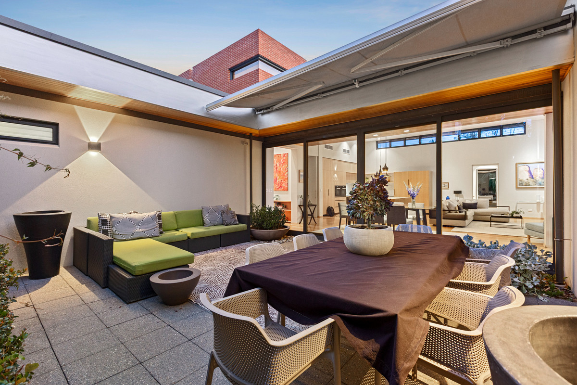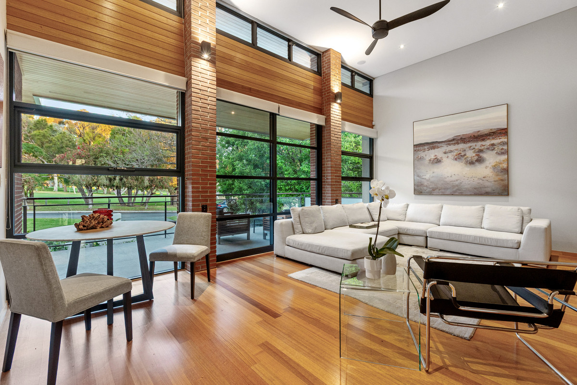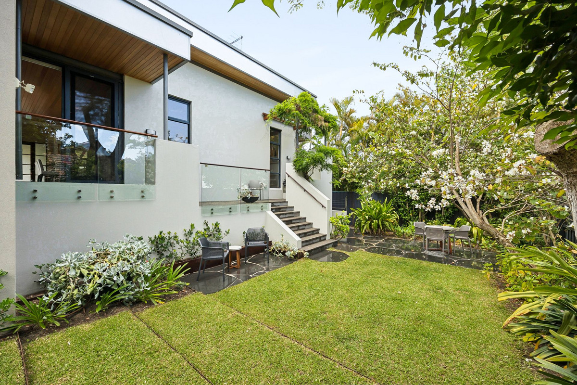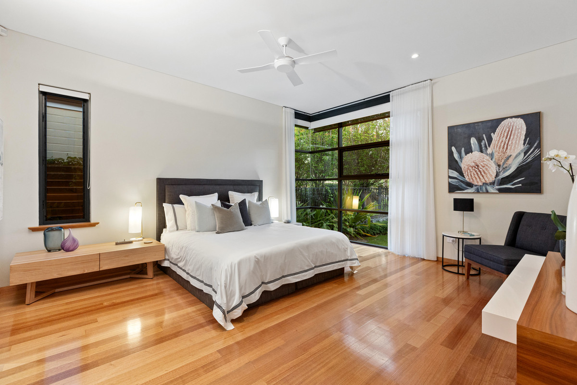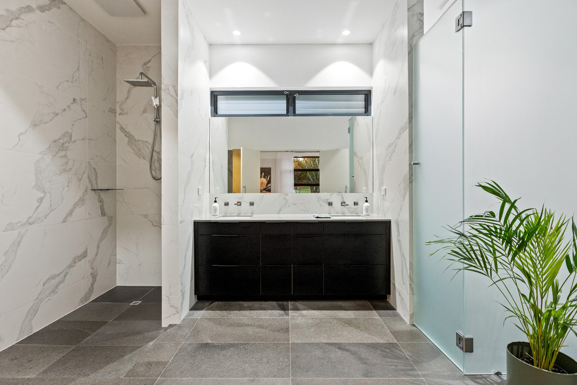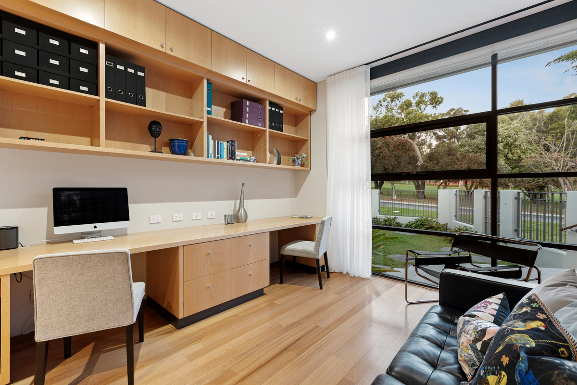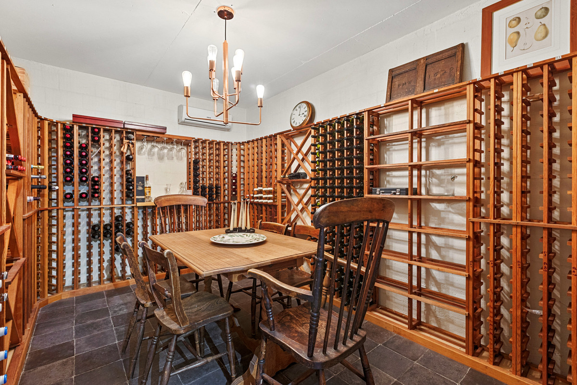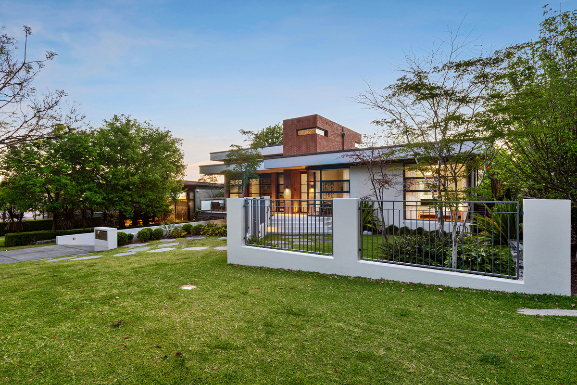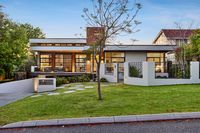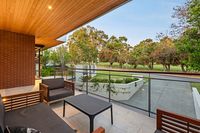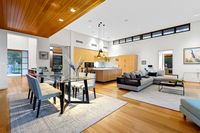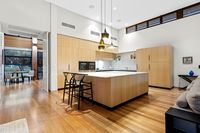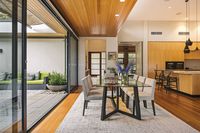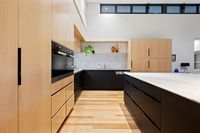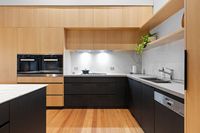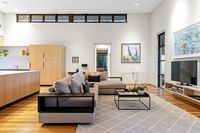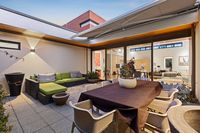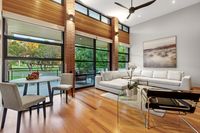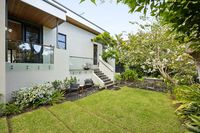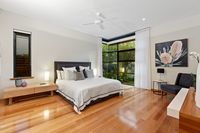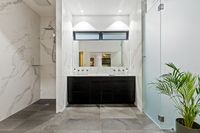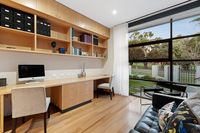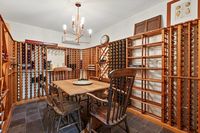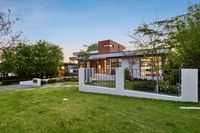9
Vix Street
Dalkeith
UNDER CONTRACT BY SUSAN JAMES
3 3 3 1 1 779m2
ARCHITECTURAL MASTERPIECE OVERLOOKING GOLF COURSE



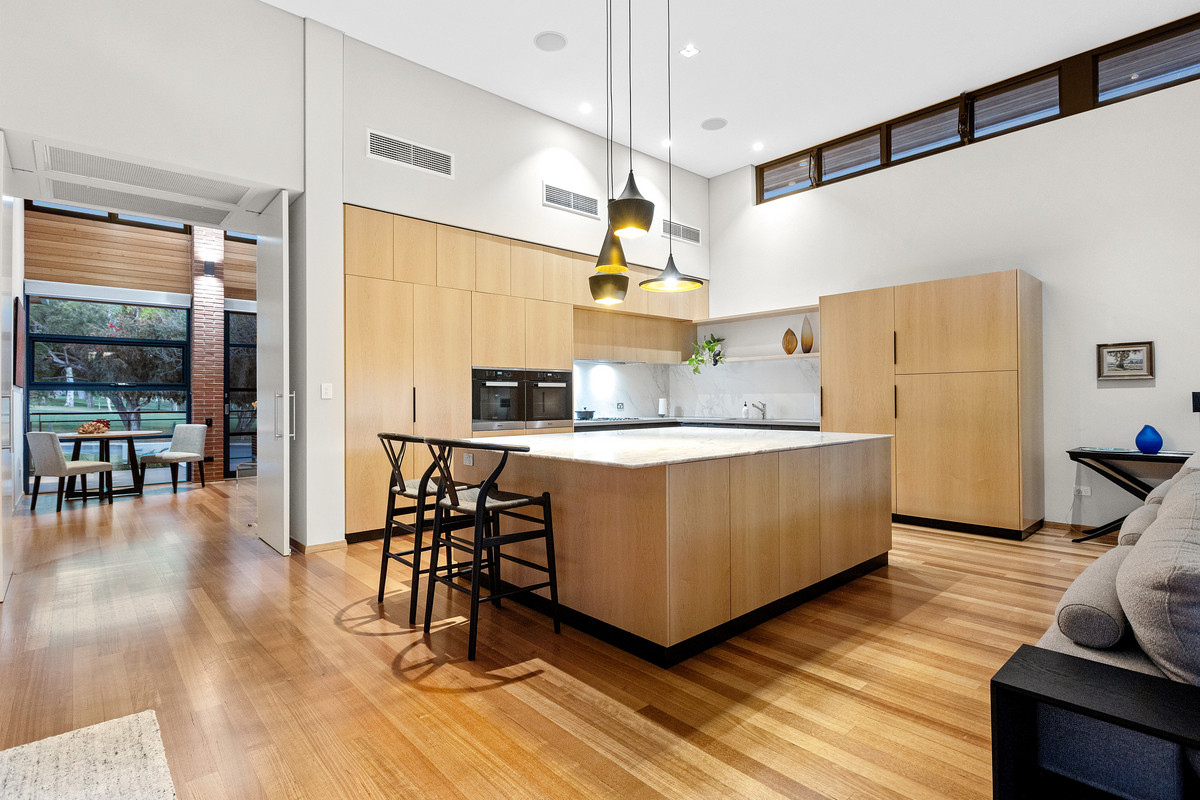

THE FEATURES YOU WILL LOVE
Designed by renowned Hofman & Brown architects, this striking contemporary residence sits proudly in a coveted dress-circle position overlooking the 8th tee of the Nedlands Golf Course. Thoughtfully designed with passive solar principles, the home offers exceptional sophistication, flexibility and separation. The expansive central living, dining and kitchen area features soaring 4.1-metre ceilings and full-height north-facing glass doors that open to an alfresco entertaining area. The renovated kitchen is beautifully appointed with a marble island bench and abundant storage, while a separate family room enjoys panoramic views across the green. The spacious master suite enjoys a serene outlook over the golf course, complete with a fully-fitted dressing room and contemporary ensuite. Two additional bedrooms each have their own bathrooms, ideal for family or guests. The home is finished with Tasmanian oak flooring and enhanced by landscaped gardens that provide a lush, tranquil outlook. A private rear garden with a built-in BBQ offers the perfect space for entertaining, while the balcony captures sweeping views over the beautifully manicured grounds and the golf course beyond. Additional highlights include a fully fitted home office, gym, wine room with built-in racks, storeroom/workshop, and a secure triple garage with internal access. Thoughtful inclusions such as a dumbwaiter, solar panels, intercom, ducted air conditioning, alarm system, Sonos, ducted vacuum, bore and reticulated gardens ensure both ease and comfort in everyday living.
THE LIFESTYLE YOU WILL LIVE
Set amongst tree-lined streets in one of Dalkeith’s most tightly held locations, this home delivers privacy, prestige and connectivity in equal measure. Enjoy morning walks through the golf course and Mason Gardens. Families will appreciate proximity to some of Perth’s best schools, including zoning for Dalkeith Primary and Shenton College, while Taylor Road IGA, Dalkeith Village, Nedlands Tennis Club, the Swan River, various yacht clubs and local cafés are all within easy reach. Whether entertaining guests or enjoying peaceful moments in the garden, this is a home that responds effortlessly to every lifestyle stage.
3km
Claremont Quarter
700m
Mason Gardens
600m
Nedlands Golf Club
1.1km
Dalkeith Primary School
2.2km
UWA
3.1km
Loch Street Train Station
9Vix StreetDalkeith
THE DETAILS YOU WILL NEED
Council Rates: $5,046.82 per annum
Water Rates: $2,903.30 per annum
Land Area: 779m2
Water Rates: $2,903.30 per annum
Land Area: 779m2
3 3 3 1 1
3 bedrooms
3 bathrooms
3 garages
1 gym
1 study
