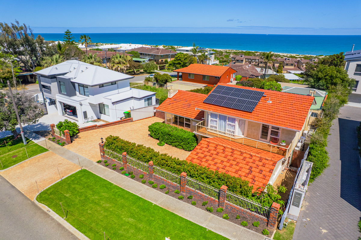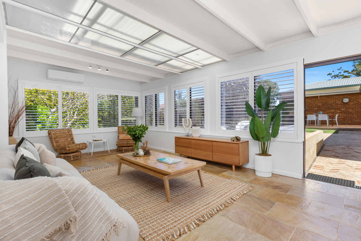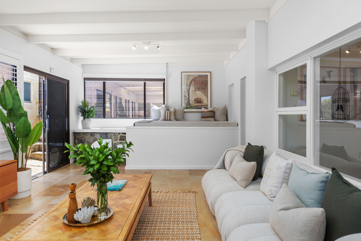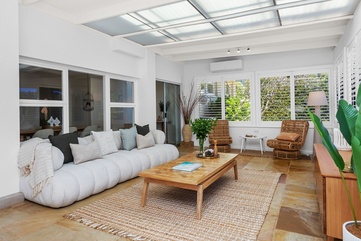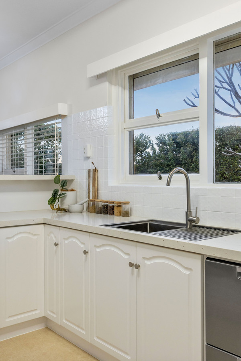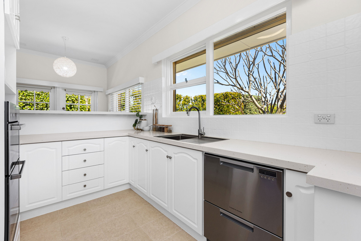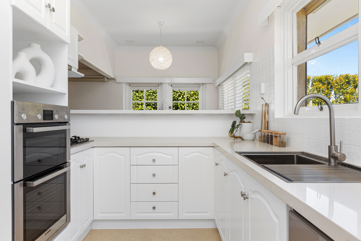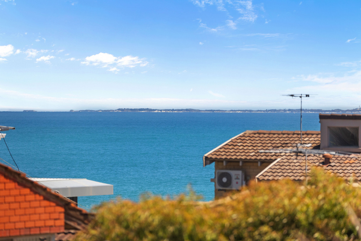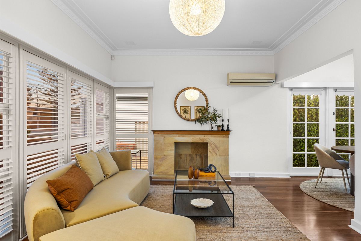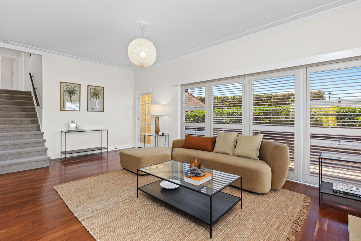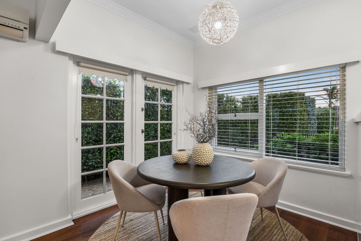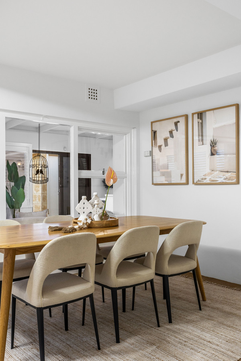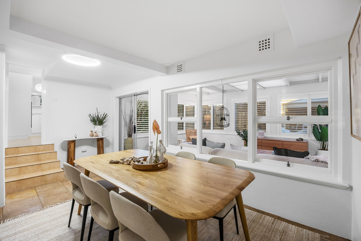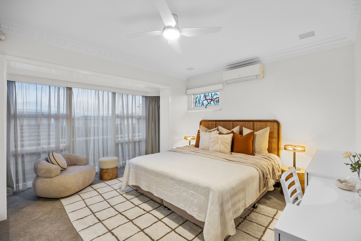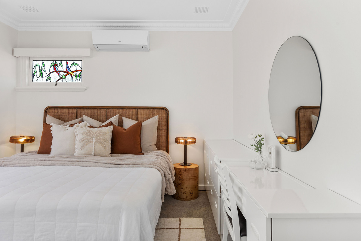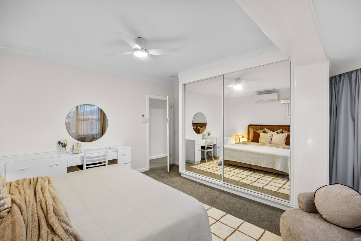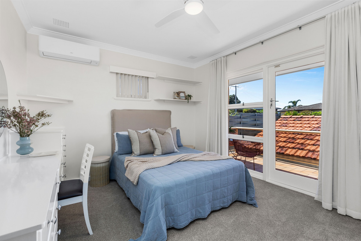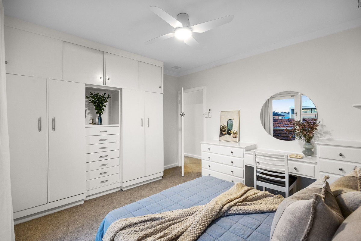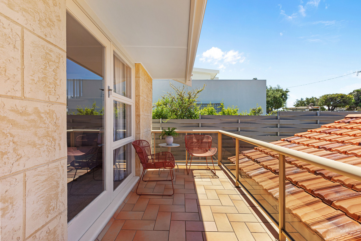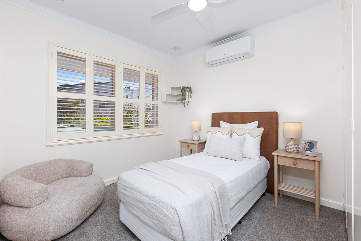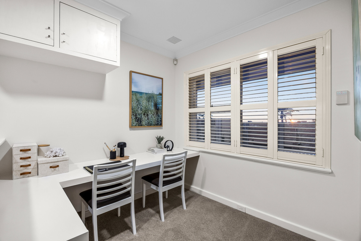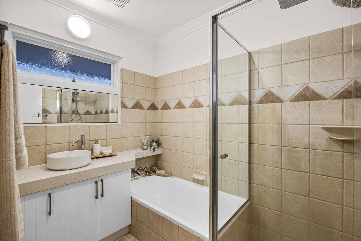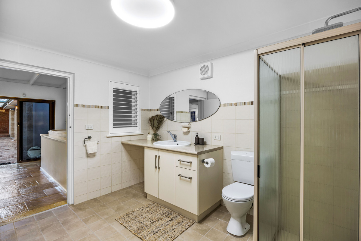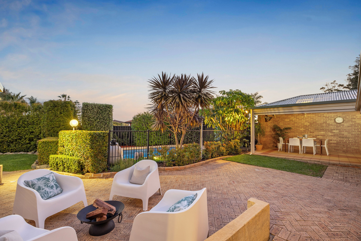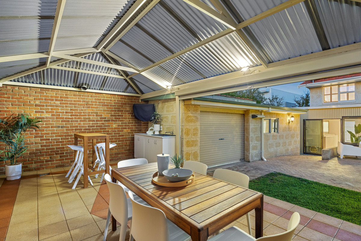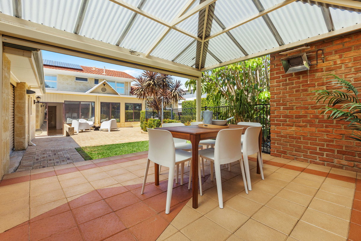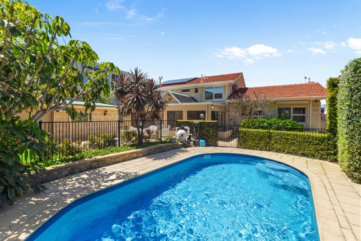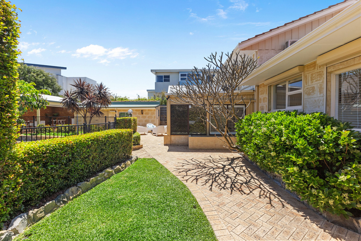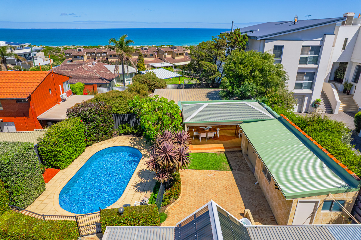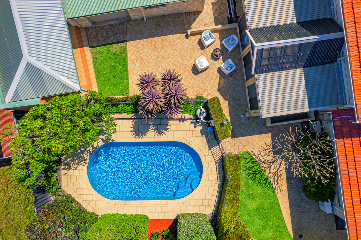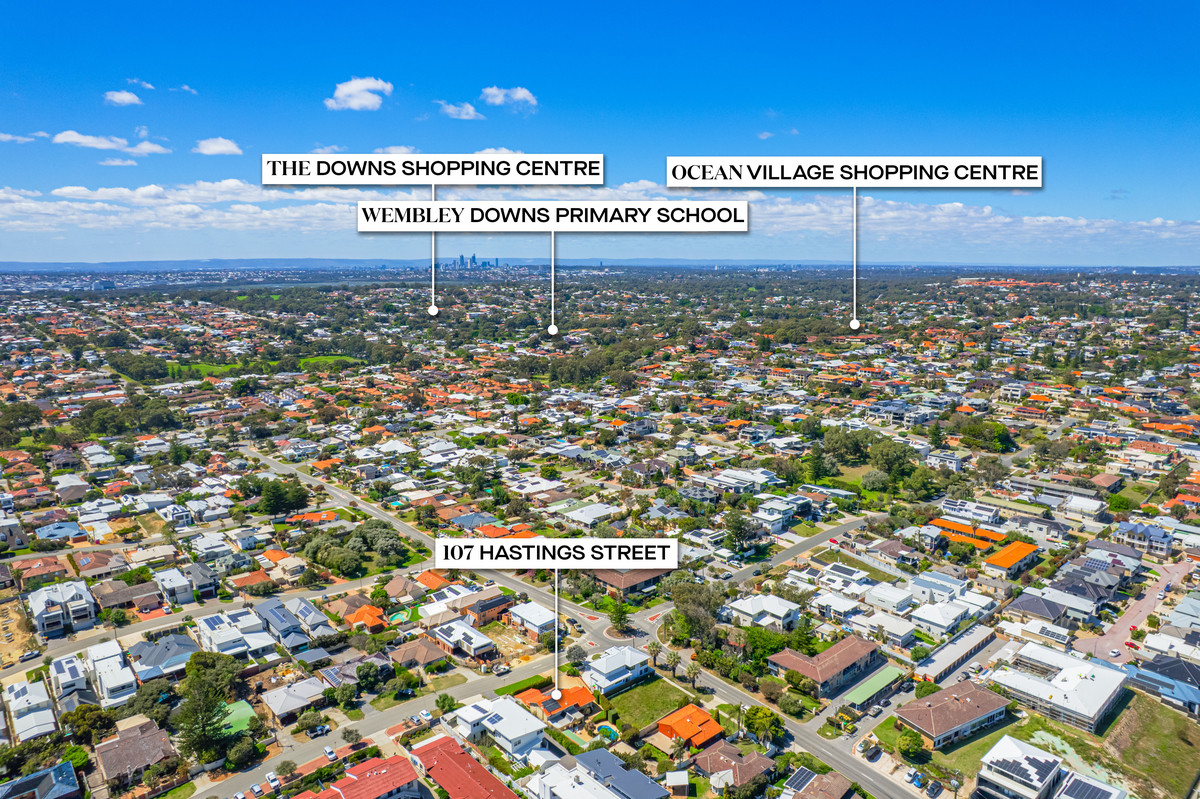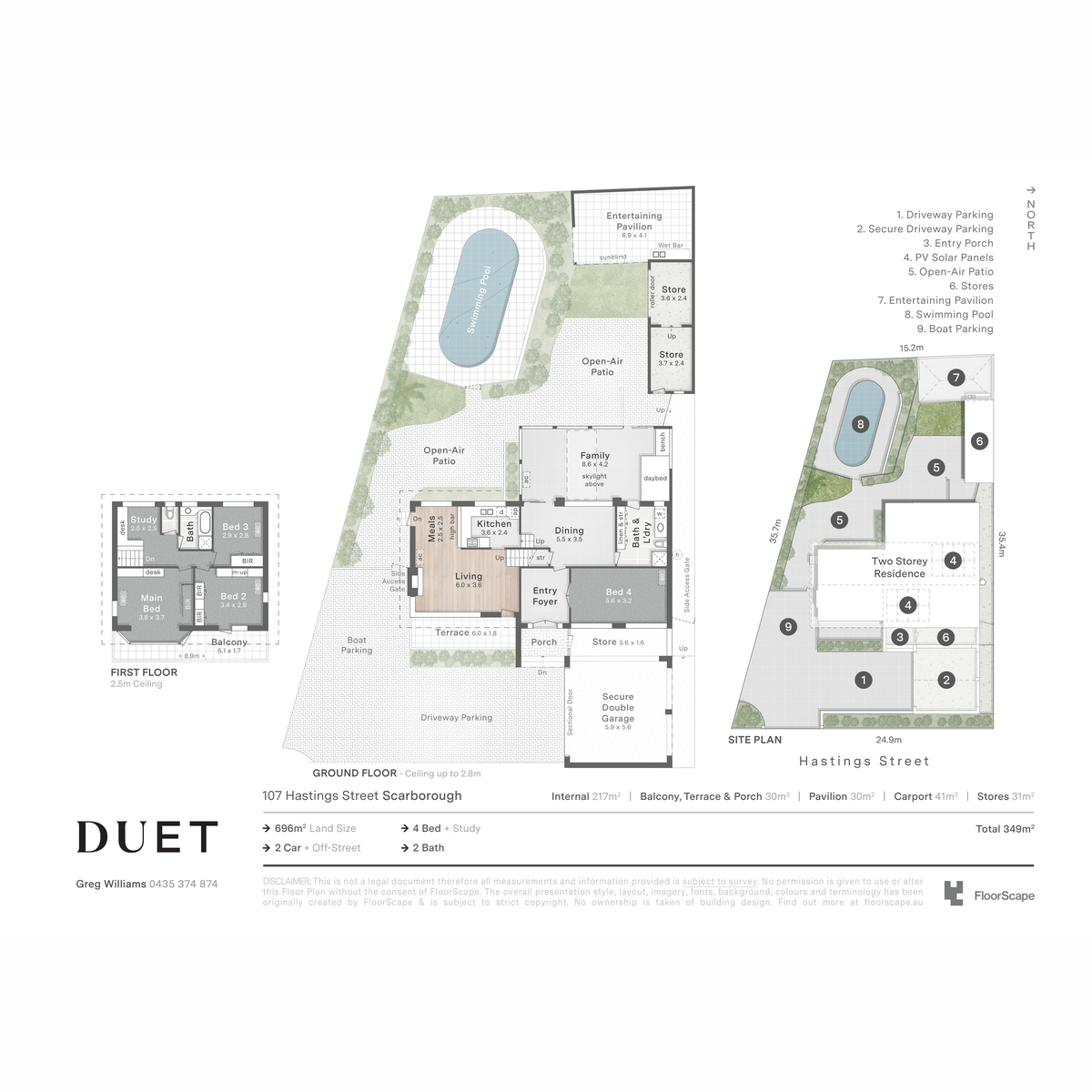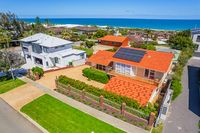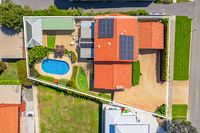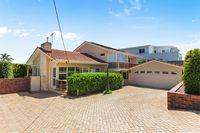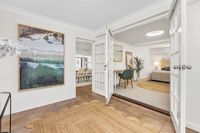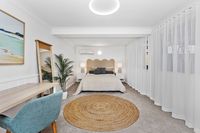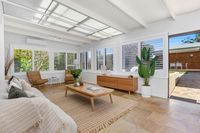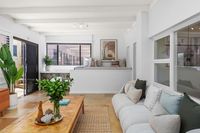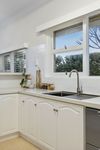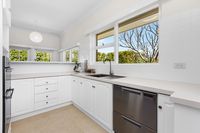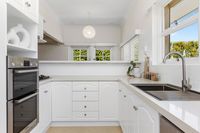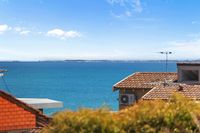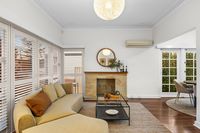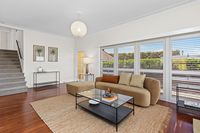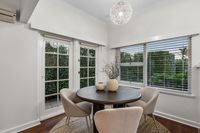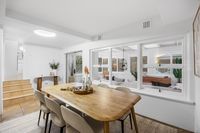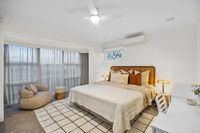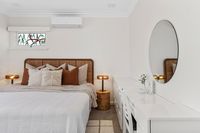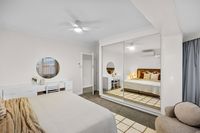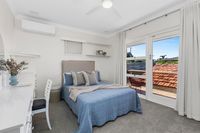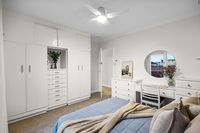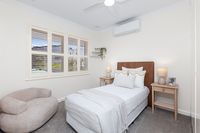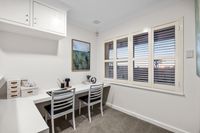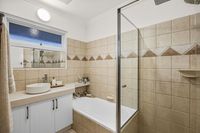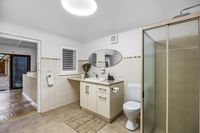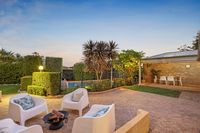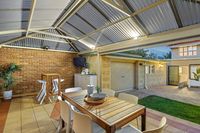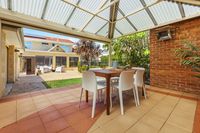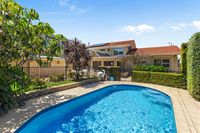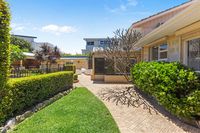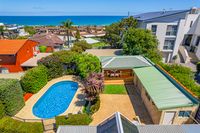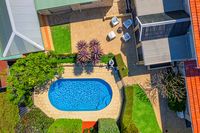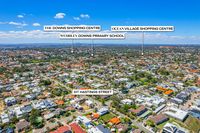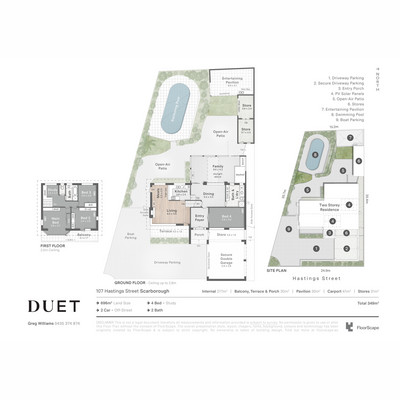107
Hastings Street
Scarborough
UNDER CONTRACT
4 2 2 1 696m2
COASTAL OASIS
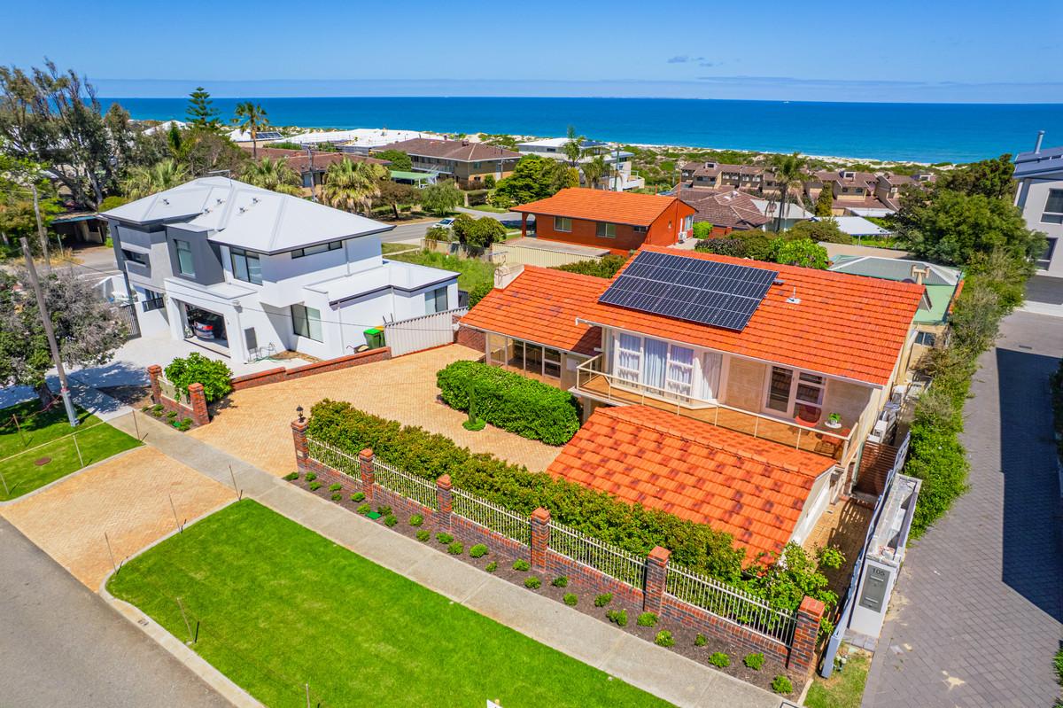
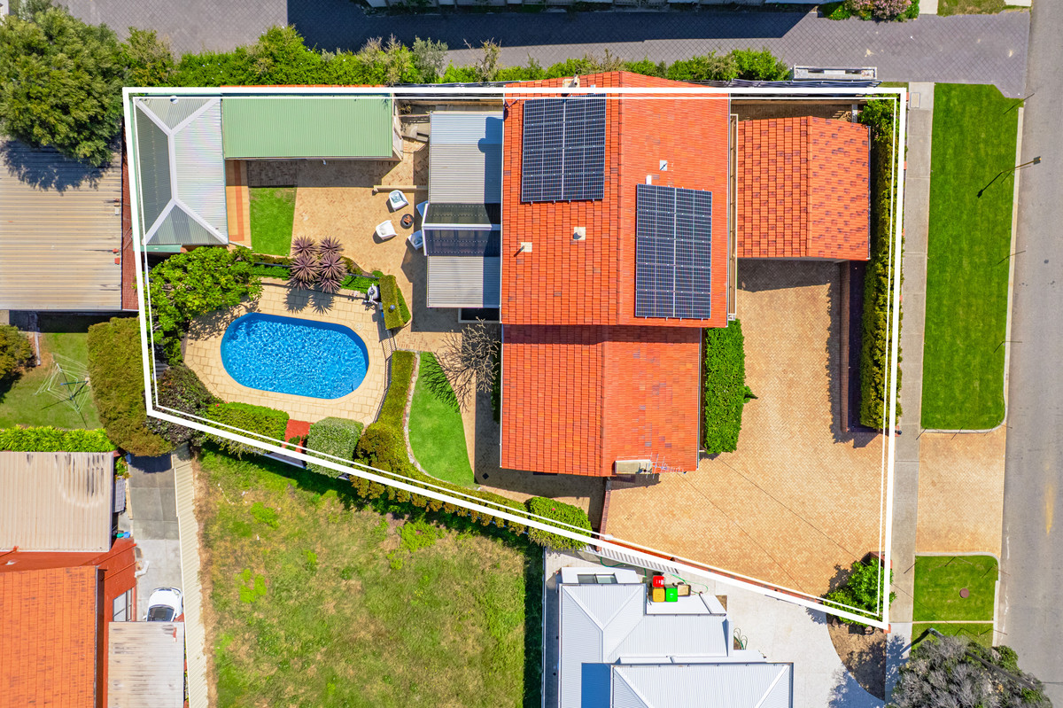
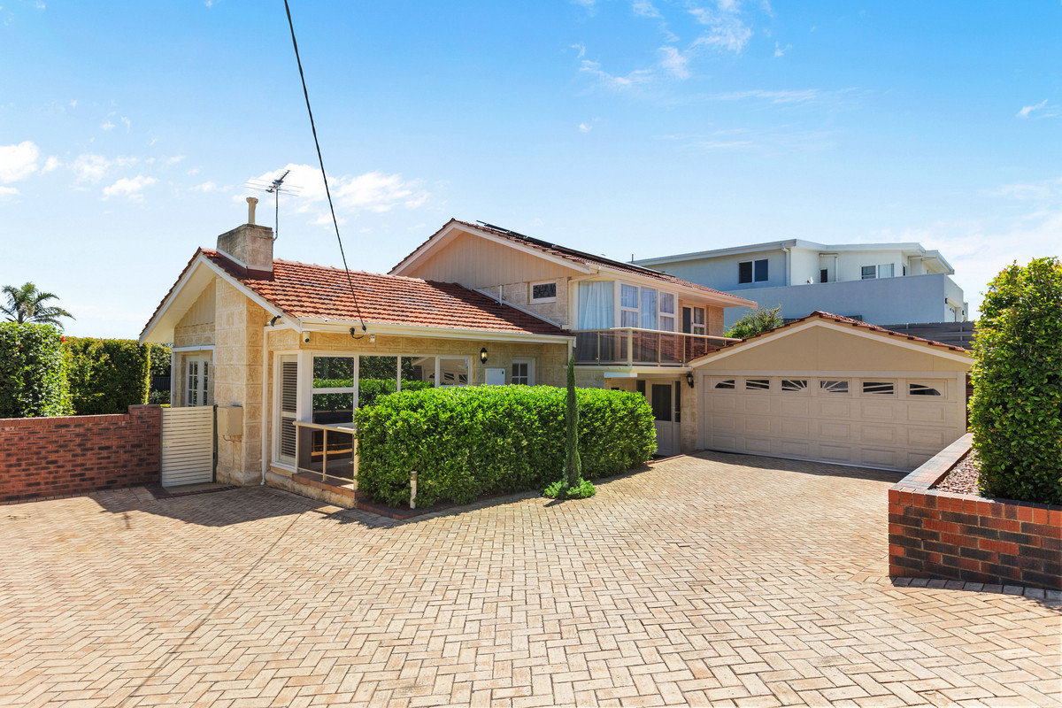
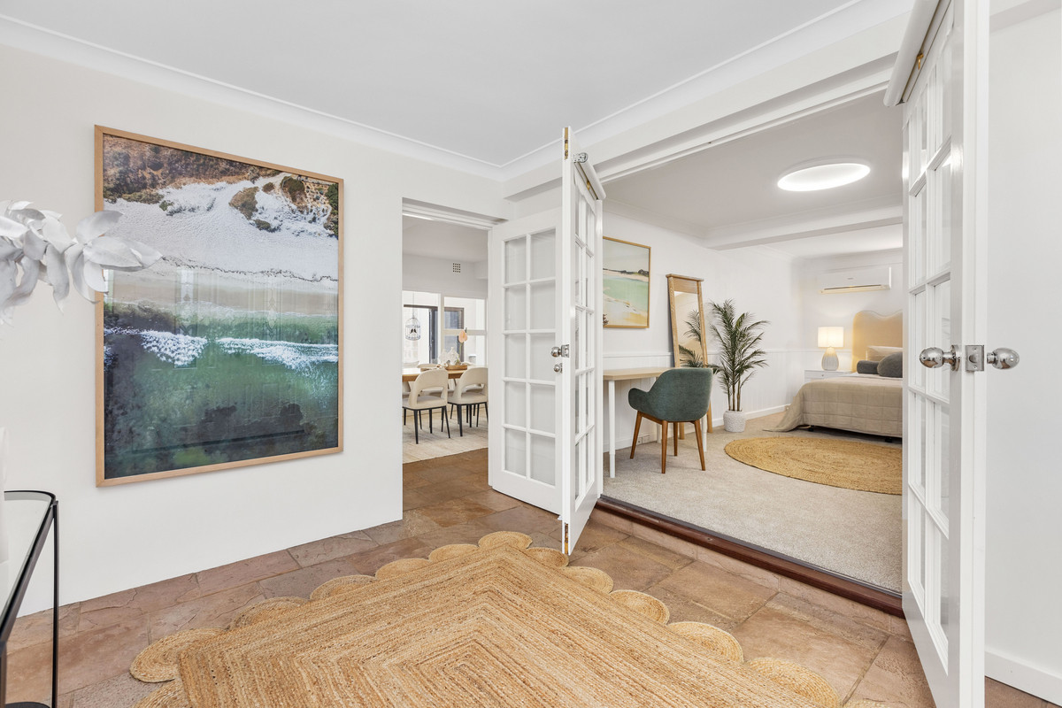
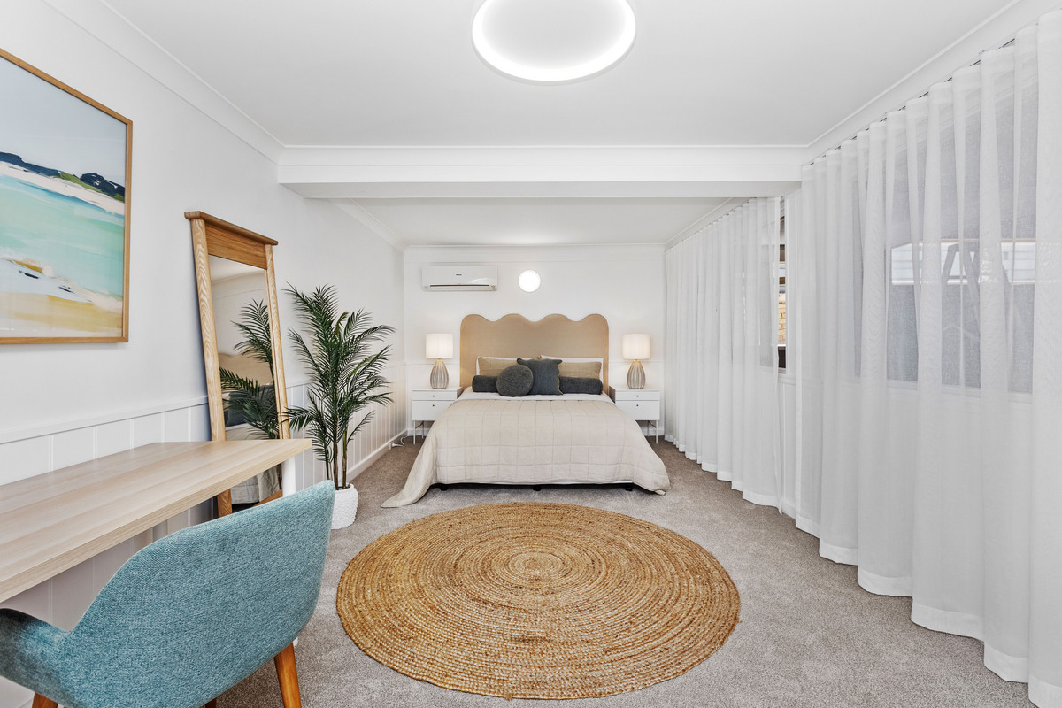
THE FEATURES YOU WILL LOVE
On a large landholding with ocean views and subdivision potential* (subject to approvals) just metres from the beach in prime south Scarborough this stylish, light-filled home offers an amazing lifestyle today with plenty of options for the future. Coastal-inspired interiors feature beachy whites, textured Sandstone and smooth Jarrah floors flowing through spacious living, dining and entertaining areas and a bright, central kitchen. Wrap around windows draw in the scenery and connect the indoors with magnificent gardens and a sparkling swimming pool. A spacious alfresco entertaining pavilion with plumbed kitchenette is seemingly the perfect place to entertain family and friends on those long lazy days by the sea. With well-proportioned bedrooms plus a study area, contemporary bathrooms, a solar electric system, huge workshop and generous garaging, this property is a rare find in one of the best locations available.
THE LIFESTYLE YOU WILL LIVE
The lifestyle enjoyed by the residents of south Scarborough is the envy of many. A dream location centred around natural beauty where suburban life melts away. A vibrant outdoor community, dotted with parkland where children grow and play with sun on their backs and grass beneath their feet. This is your chance to live near the water’s edge, in fresh coastal air that is alive with the sounds of the ocean nearby. Central to the restaurant and café precincts of City Beach and Scarborough and with great schools and a huge array of shopping, sporting and recreational options within easy reach, it would be hard to imagine a better setting for family life.
3.2km
Churchlands Senior High School
1km
Scarborough Beach and Restaurant Precinct
270m
Brighton Beach
700m
Ocean Village Park
1km
Scarborough Primary School
1.4km
Brighton Road Food Market
107Hastings StreetScarborough
THE DETAILS YOU WILL NEED
City Of Stirling Rates: $TBA
Water Corporation Rates: $1,428.57 per annum
Block Size: 696m2
Build Size: 349m2
Zoning: Residential R30
City of Stirling Local Planning Scheme No. 3
Frontage: 24.9m
Depth: 35.43m
*Note: Any potential subdivision Subject to Council and WAPC approvals
DISCLAIMER: Whilst every effort has been made in its preparation, no warranty or representation is made as to the accuracy or completeness of this information which is general only in nature. Interested parties should not rely on its accuracy and should place no reliance upon it and should instead make their own independent enquiries.
4 2 2 1
4 bedrooms
2 bathrooms
2 garages
1 pool
