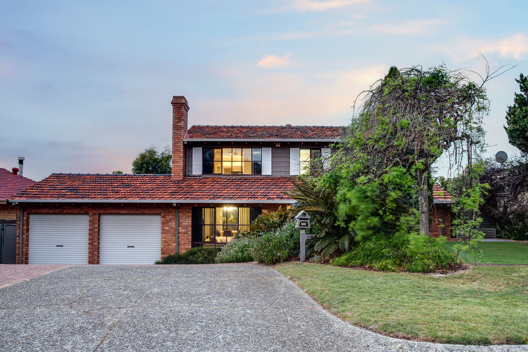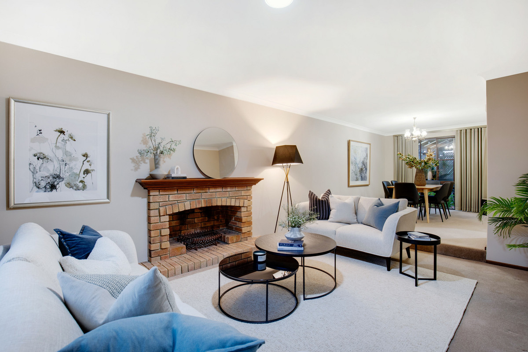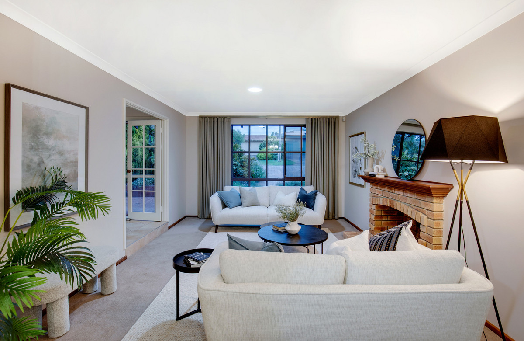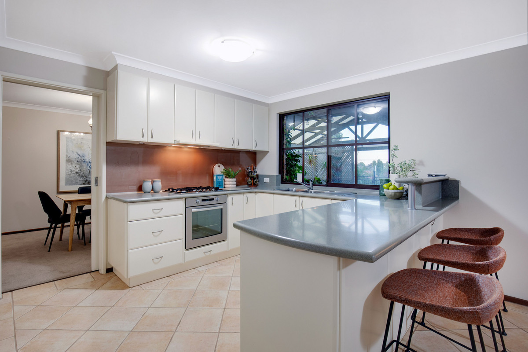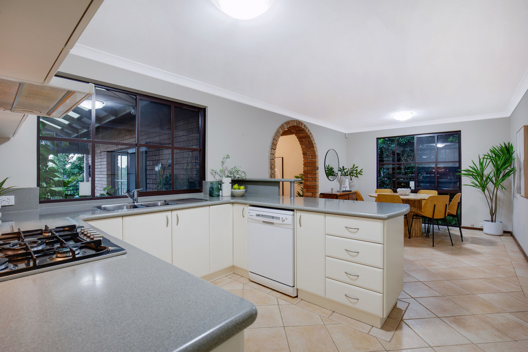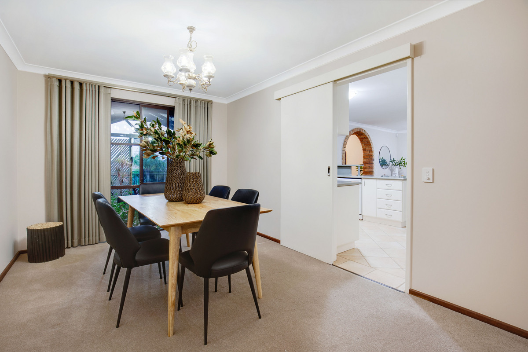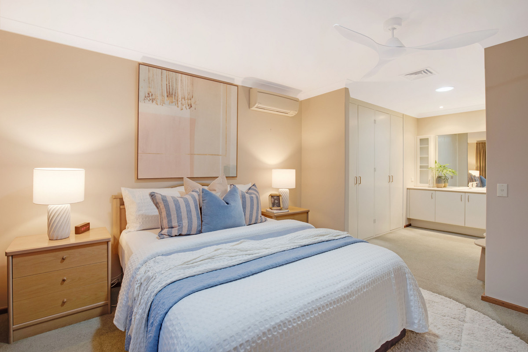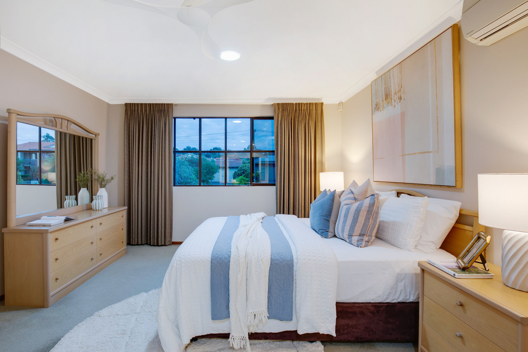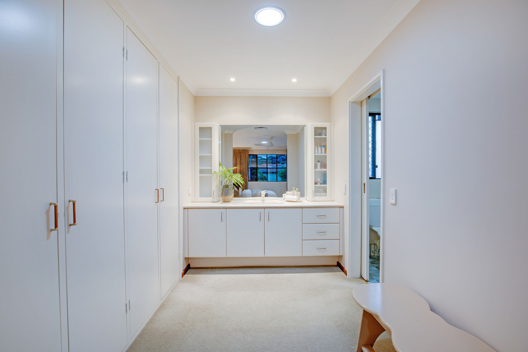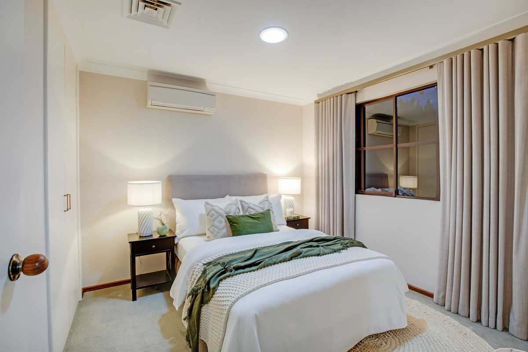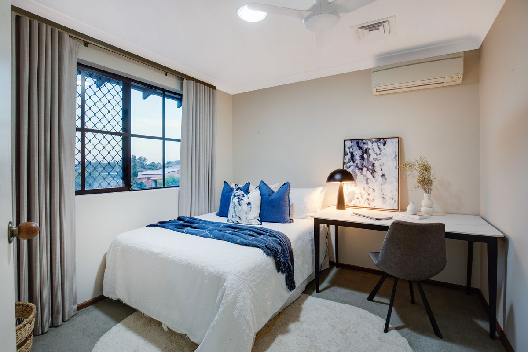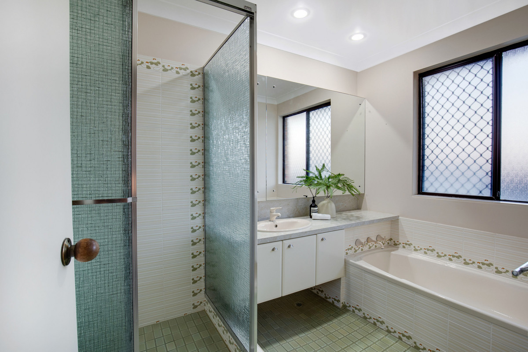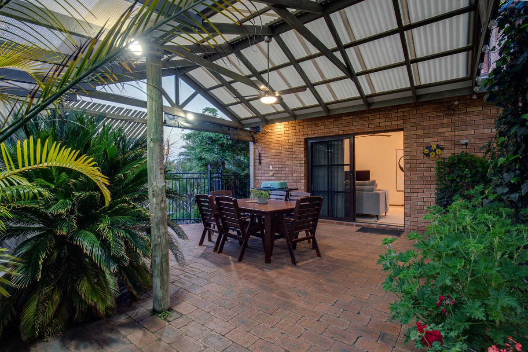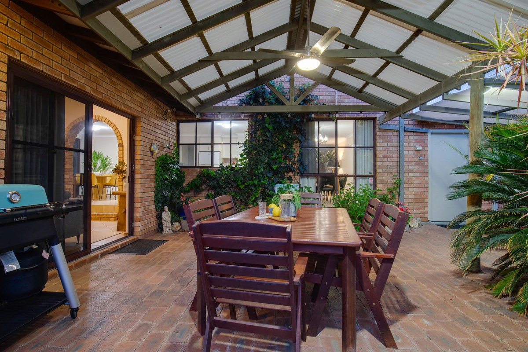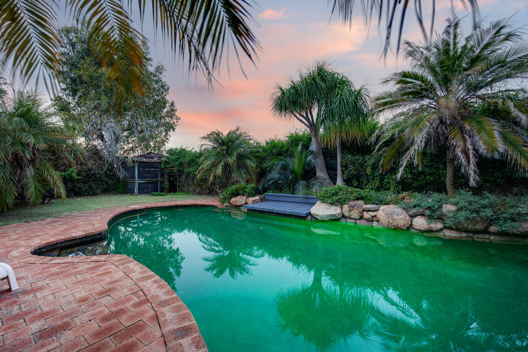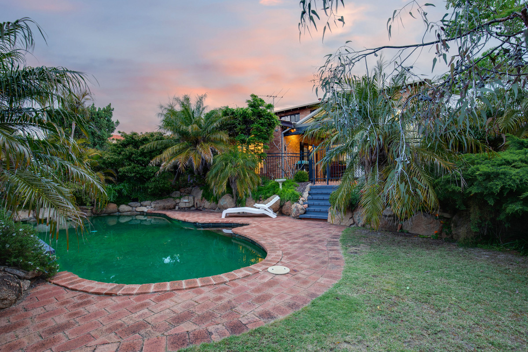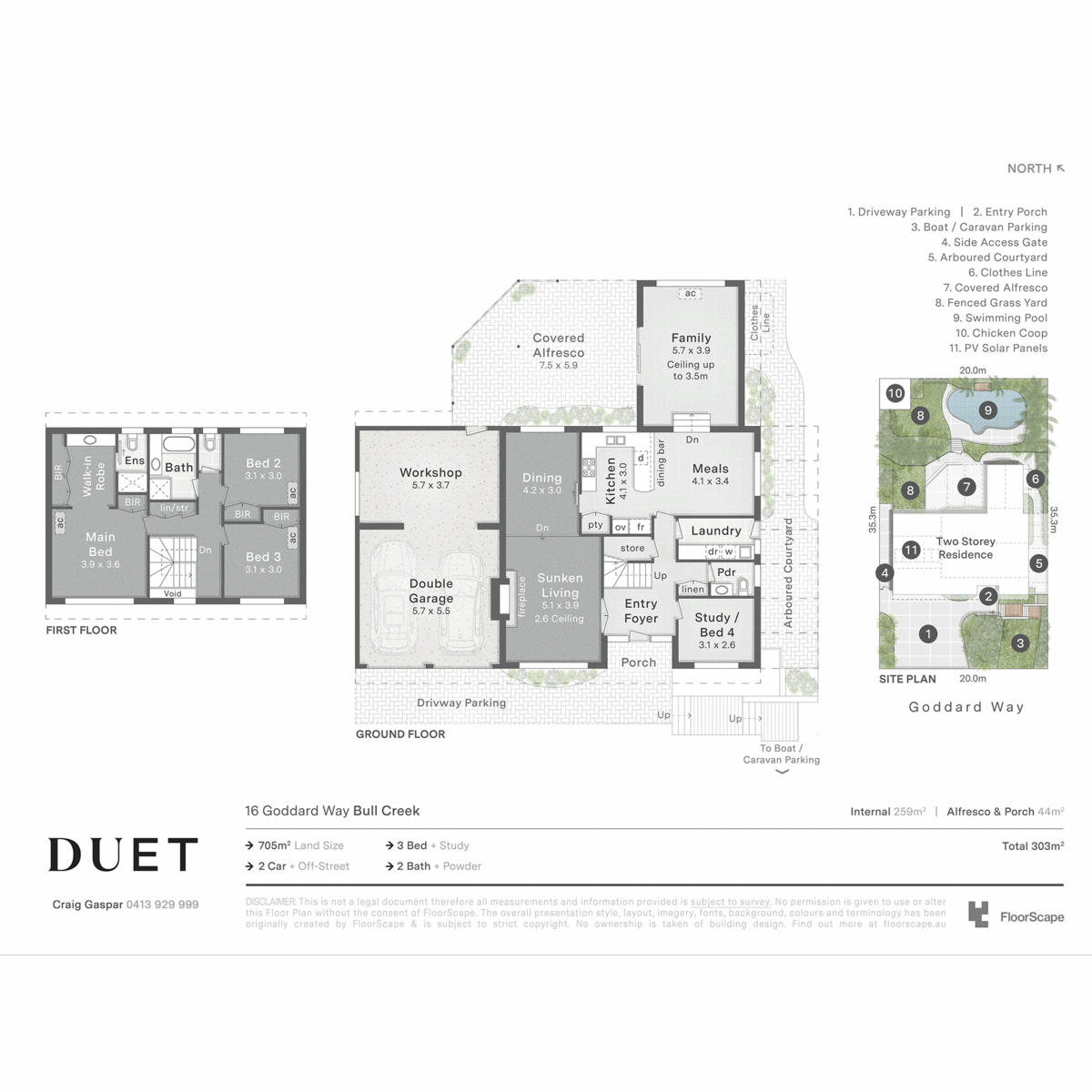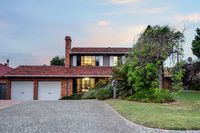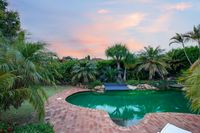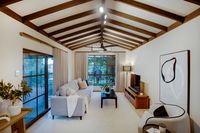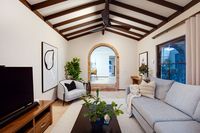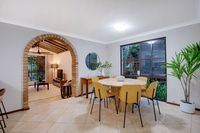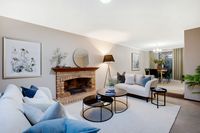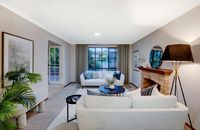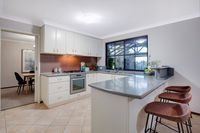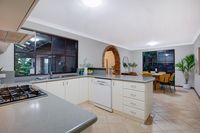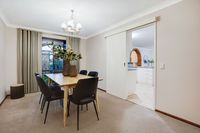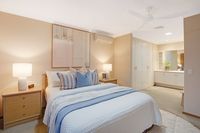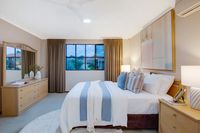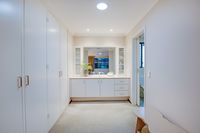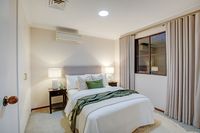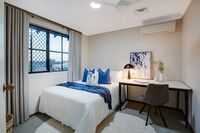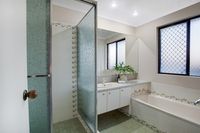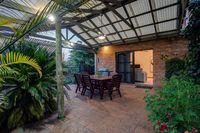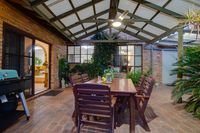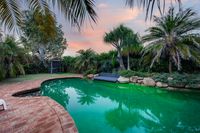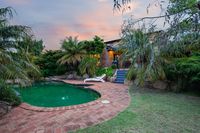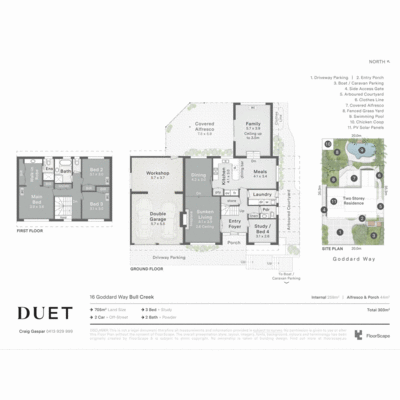16
Goddard Way
Bull Creek
UNDER CONTRACT
3 2 2 1 1 705m2
EVERYTHING THE FAMILY NEEDS!

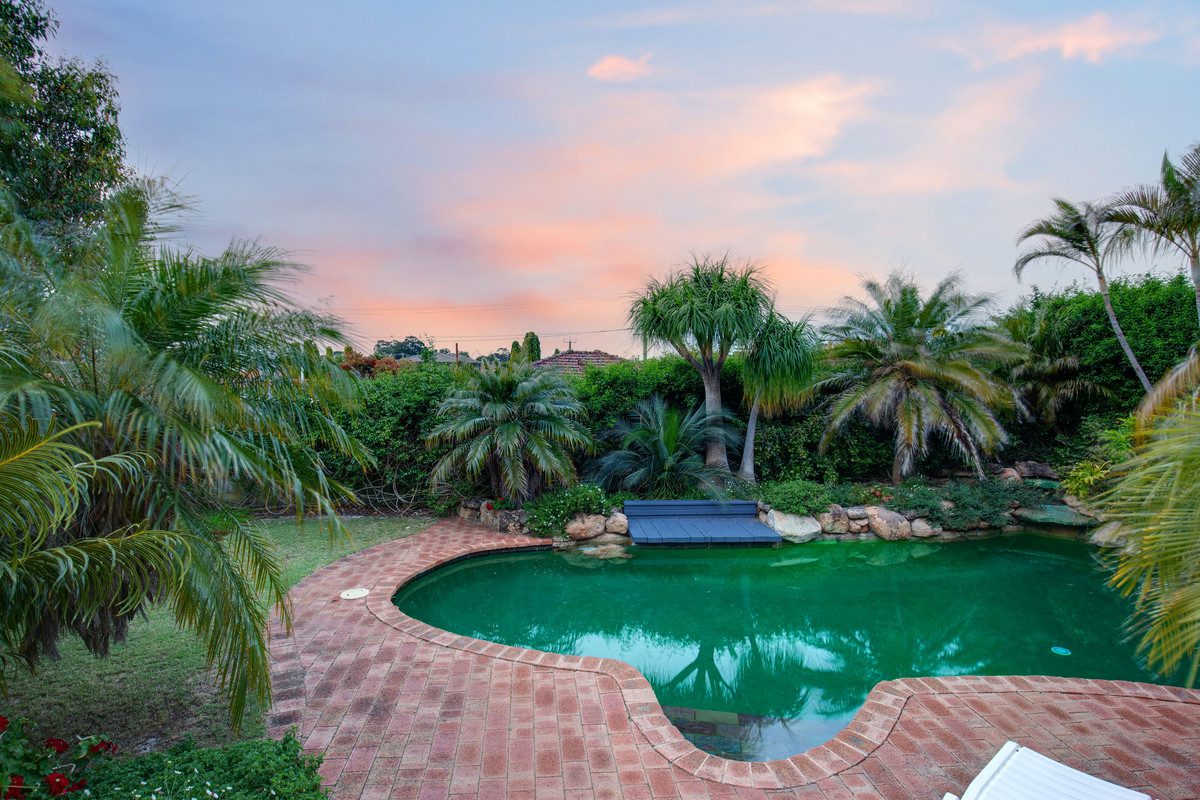
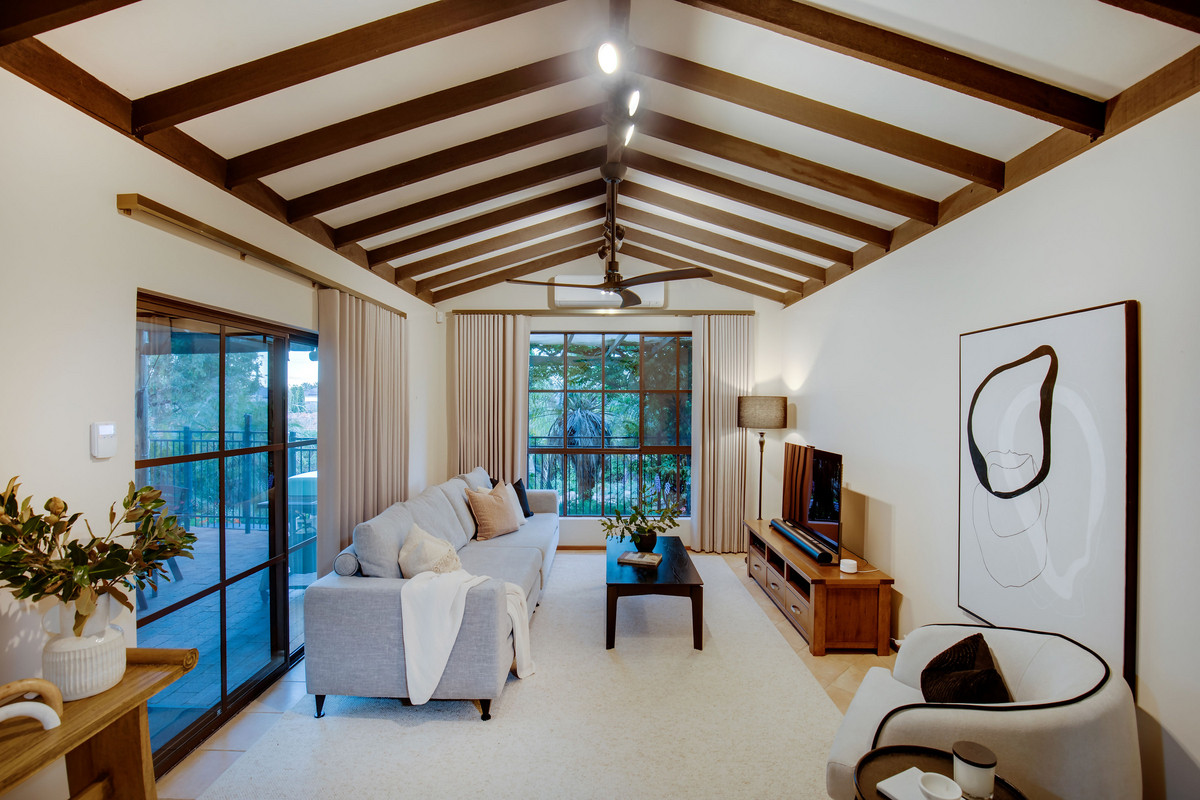
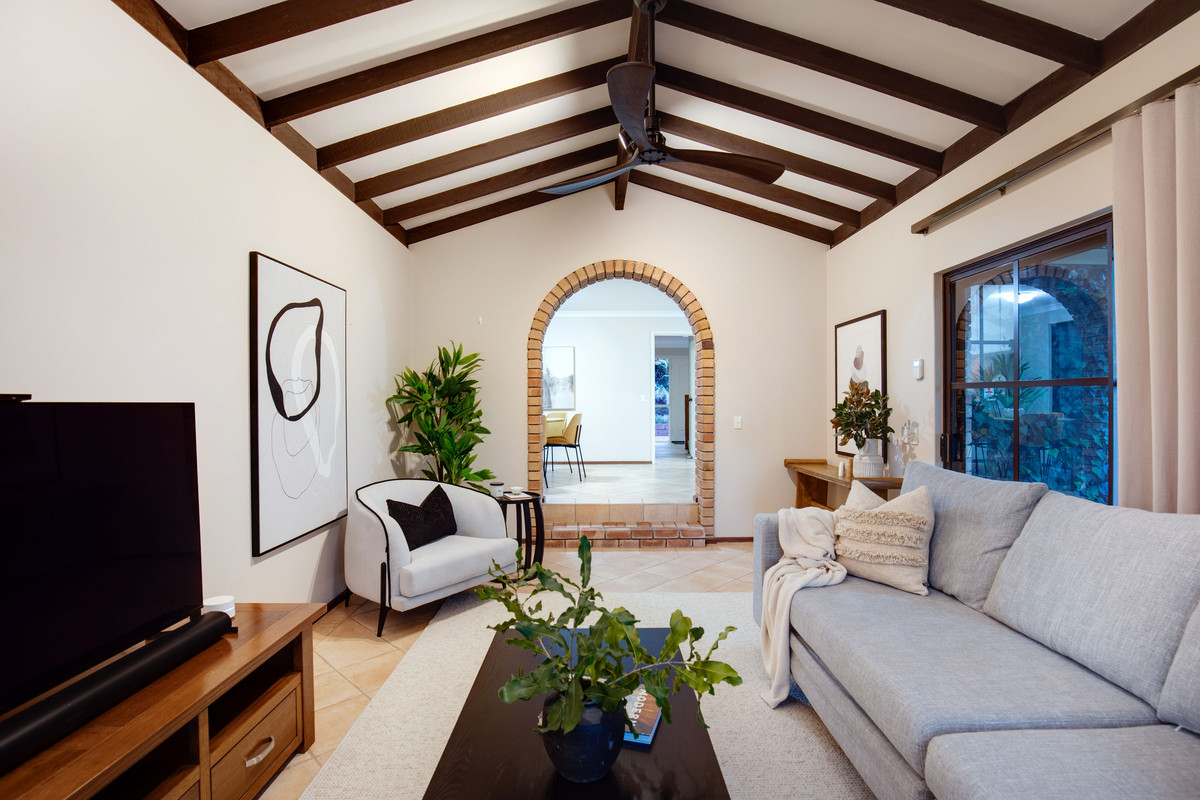
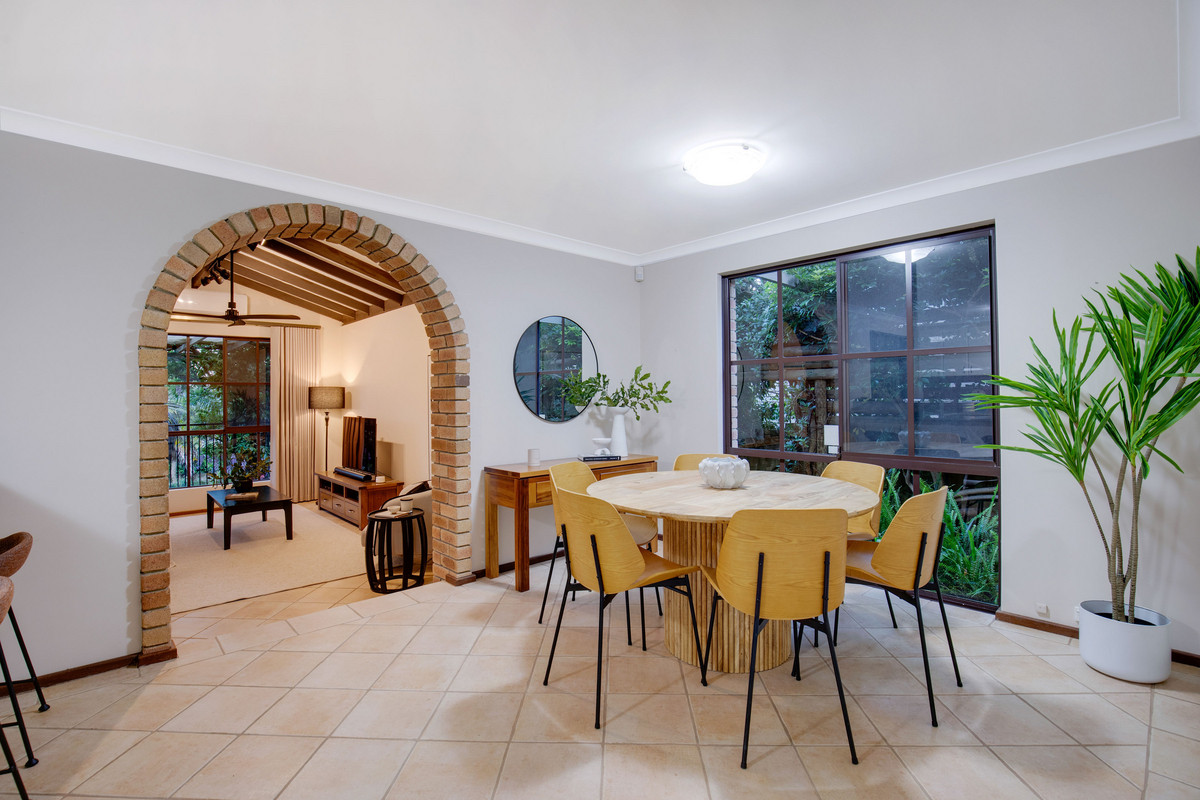
THE FEATURES YOU WILL LOVE
The ultimate platform for Bull Creek family living! Offering a robust design, a sprawling block, and an entertaining space worthy of envy, this perfectly positioned home encompasses all the convenience of Bull Creek residency. An already functional floor plan with multiple living areas provides a great springboard in creating your commanding forever home, well-deserving of a personal touch. An intentional separation of living and accommodation means all occupants can achieve privacy when required, and togetherness when desired. Capable of hosting any number of guests and family alike, your poolside oasis is framed by beautiful gardens from an elevated aspect. Set on a generous 705 square metres, this is an opportunity to create decades of joy-filled memories. Don’t miss this one!
THE LIFESTYLE YOU WILL LIVE
Located within the Bull Creek Primary & Rossmoyne Senior High School catchments, the ever-sought-after lifestyle of Bull Creek is at your fingertips! Combine this serene locale with all the vibrancy the local Parry Ave cafes, restaurants, and entertaining precincts have to offer, and your lifestyle is one of leisure. Close to the river with easy access to the Bull Creek Shopping Centre and train station, this location ticks all the boxes. Positioned with great access to the Kwinana freeway, the city and Freo are an easy trip. Everything the family could need in a stellar location, you won’t want to miss this one!
2.5km
Bull Creek Train Station
210m
Bus Stop (Parry Avenue)
1.4km
Bull Creek Primary School
2.1km
Piney Lakes
2.4km
Rossmoyne Senior High School
13.5km
Perth CBD
16Goddard WayBull Creek
THE DETAILS YOU WILL NEED
Council Rates: $2,011.68 per annum
Water Rates: $1,505.29 per annum
Land Area: 705m2
Build Area: 259m2 (approximately)
Water Rates: $1,505.29 per annum
Land Area: 705m2
Build Area: 259m2 (approximately)
3 2 2 1 1
3 bedrooms
2 bathrooms
2 garages
1 study
1 pool
