Retro Charm Meets Modern Potential In This Floreat Icon
When we think Floreat, we think mid century! And for good reason, as the suburb is home to some of Perth’s most iconic mid century marvels. Designed by renowned architect Marshall Waller Clifton and built in 1964, 39 Clanmel Road, Floreat is no exception.
Perched at the highest point of Clanmel Road and nestled in the highly coveted ‘West of the Forum’ enclave, this iconic home offers a rare opportunity to step into a world where retro charm meets modern potential. If you’ve ever dreamt of owning a piece of architectural history, there’s no need to look further than this mid century marvel!

WHAT TO EXPECT:
While the exterior of the home draws influences from the Georgian style, step inside and you’ll be greeted with mid century features in all of their glory. The preserved acoustic ‘spaghetti’ ceiling, stunning parquetry flooring, and unique oblong Besser bricks are just a few of the hallmarks that speak to the home's architectural significance and stand out from the moment you step into the home.

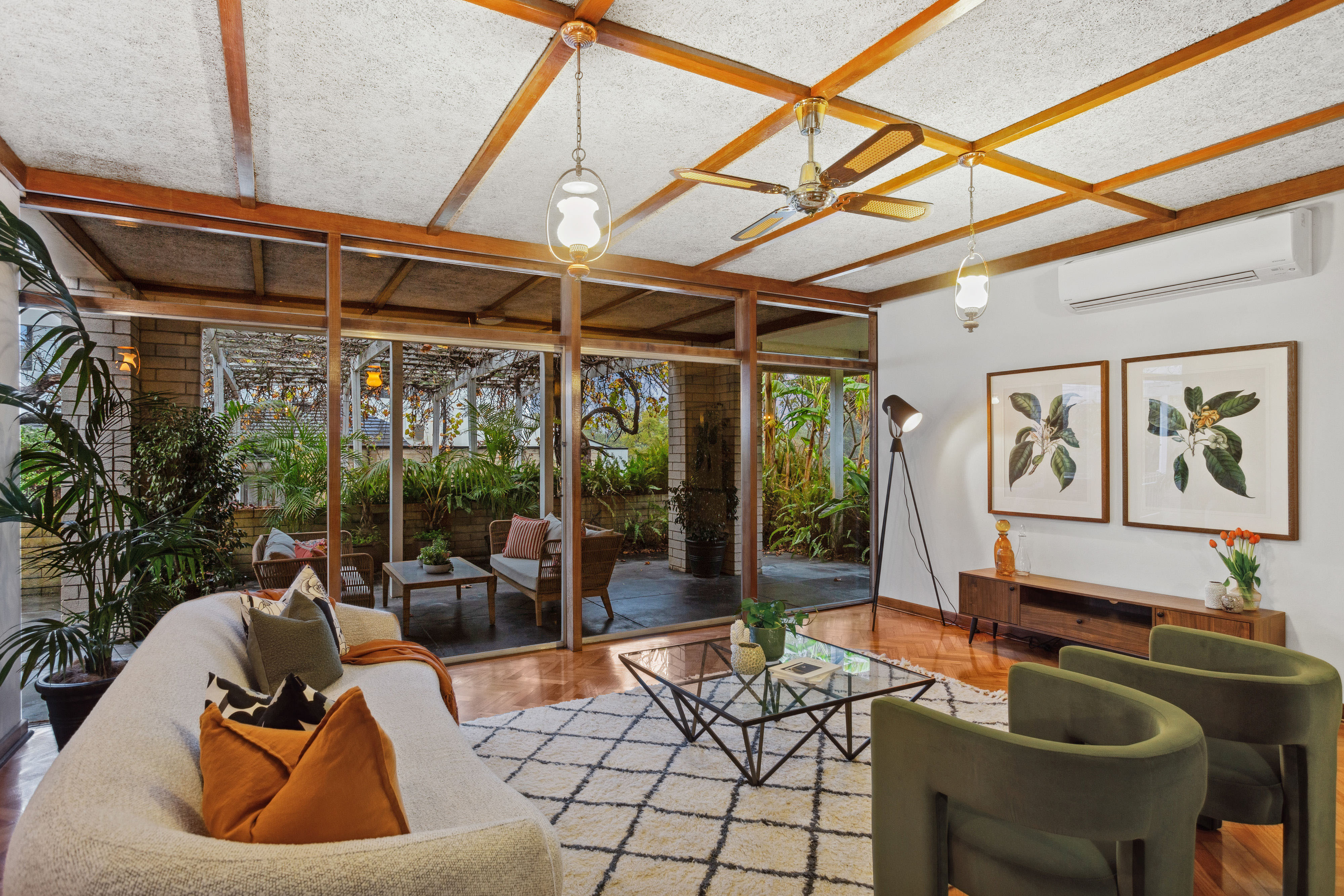
As you make your way inside, you’ll find yourself in what is undoubtedly the heart of the home, the open plan living area. Spend a little longer in this space and you’ll be immediately transported back to the golden age of mid century design. You can even see a glimpse of the kitchen from the open plan living area with the servery window - how retro!
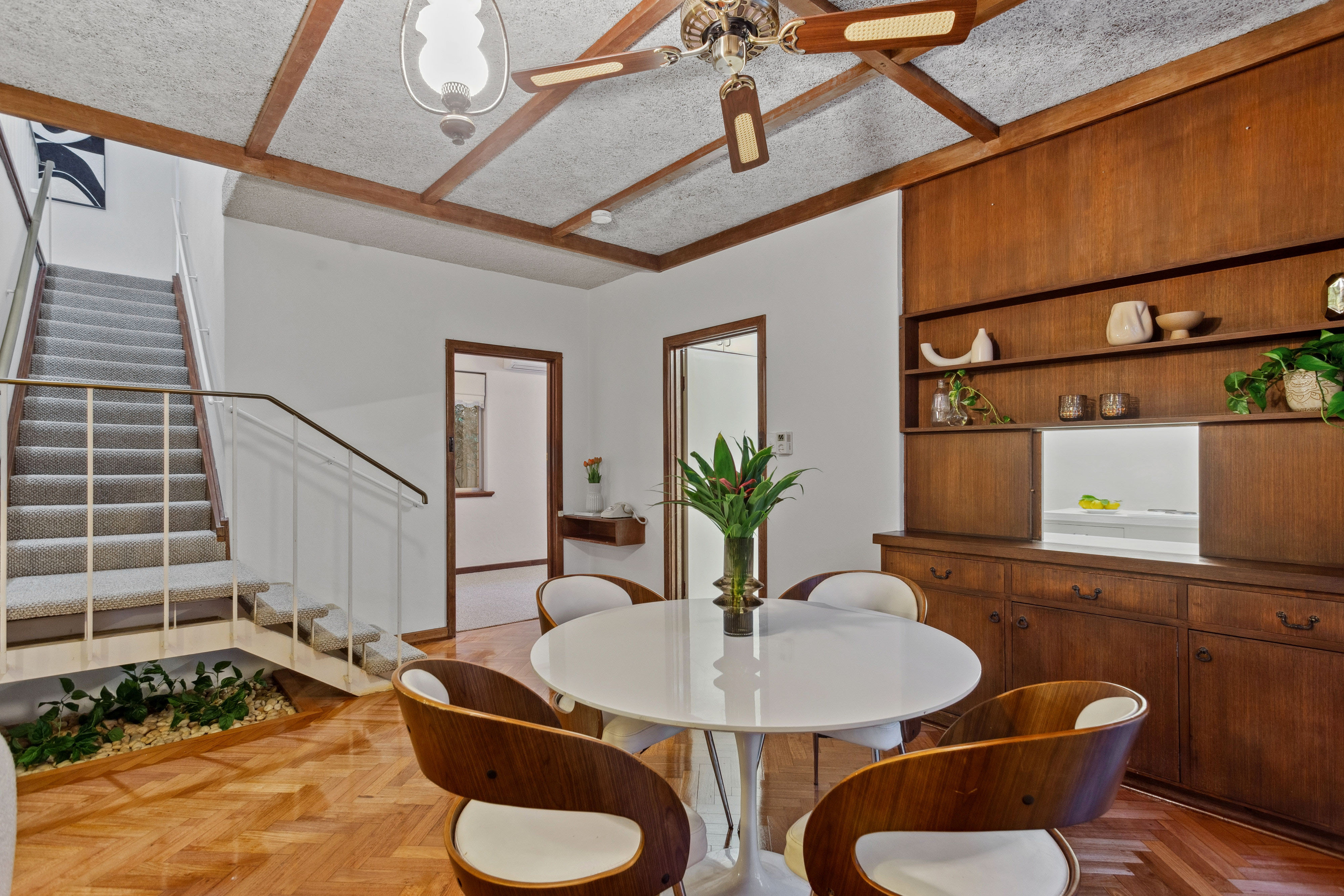
Speaking of the kitchen, this space showcases the early architectural steps towards the open-plan concept with its retro servery. Luckily for the future owners, the servery and cupboard separating the kitchen from the living and dining area can be easily removed, allowing for a seamless, modern layout. It's the perfect canvas for a creative renovation. Just imagine transforming this mid-century gem into a contemporary masterpiece - who doesn’t love a good mid-century renovation to bring an iconic home into the present day?

The home’s design, with its timber pillars, beams, and floor-to-ceiling timber-framed windows in the living area, embodies the essence of mid-century modern architecture. The open-plan design flows effortlessly into the north-facing alfresco area, creating a seamless indoor-outdoor living experience. Mid-century modern design emphasises a strong connection to the outdoors, and this home exemplifies that perfectly. The flow between indoors and outdoors makes this an ideal space to entertain and to breeze from inside to out. We can just imagine the sunny afternoons spent here with friends!


With four-bedrooms, one downstairs and the three others upstairs, and two-bathrooms, this home has been designed with family living in mind. Not only is the home ideal for families, but so is the location! Perfectly positioned between Wembley Golf Course and local parklands, this pocket of Floreat is known as an idyllic setting for families. All three bedrooms upstairs share a balcony overlooking the surrounding treescape of Clanmel Road as well as the Wembley Golf Course as your backdrop. What a view to wake up to everyday!
WHAT YOU MAY NOT EXPECT:
There’s nothing we love more than a mid century home, and what’s even better is a mid century home with rich history! While you may be expecting a home with architectural features of the time, beyond its mid century aesthetics, this home holds a rich history. Built in 1964, the home has been built and owned by the same family for its entire existence. The original owner, a passionate opera singer, insisted on a ‘popcorn’ ceiling to ensure perfect acoustics, making the home ideal for the charity concerts they hosted, attended by up to 100 people.
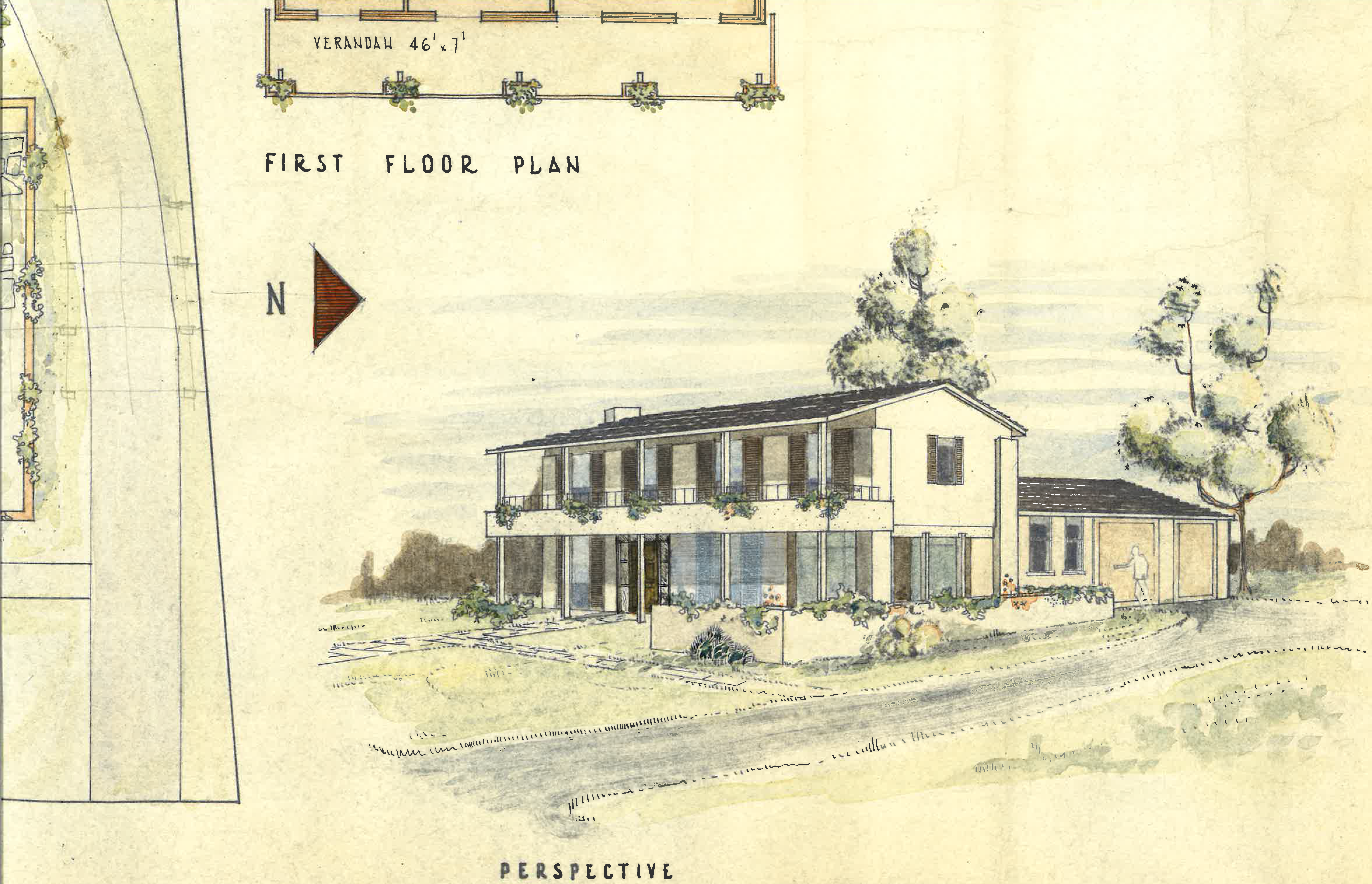
Way back in the early 60s when the home was first built, it was celebrated in Home Beautiful and The West Australian for its cutting-edge design, making it a standout of its time. Positioned at the highest point of Clanmel Road, it was one of the first houses built on the street. Talk about owning a piece of history!
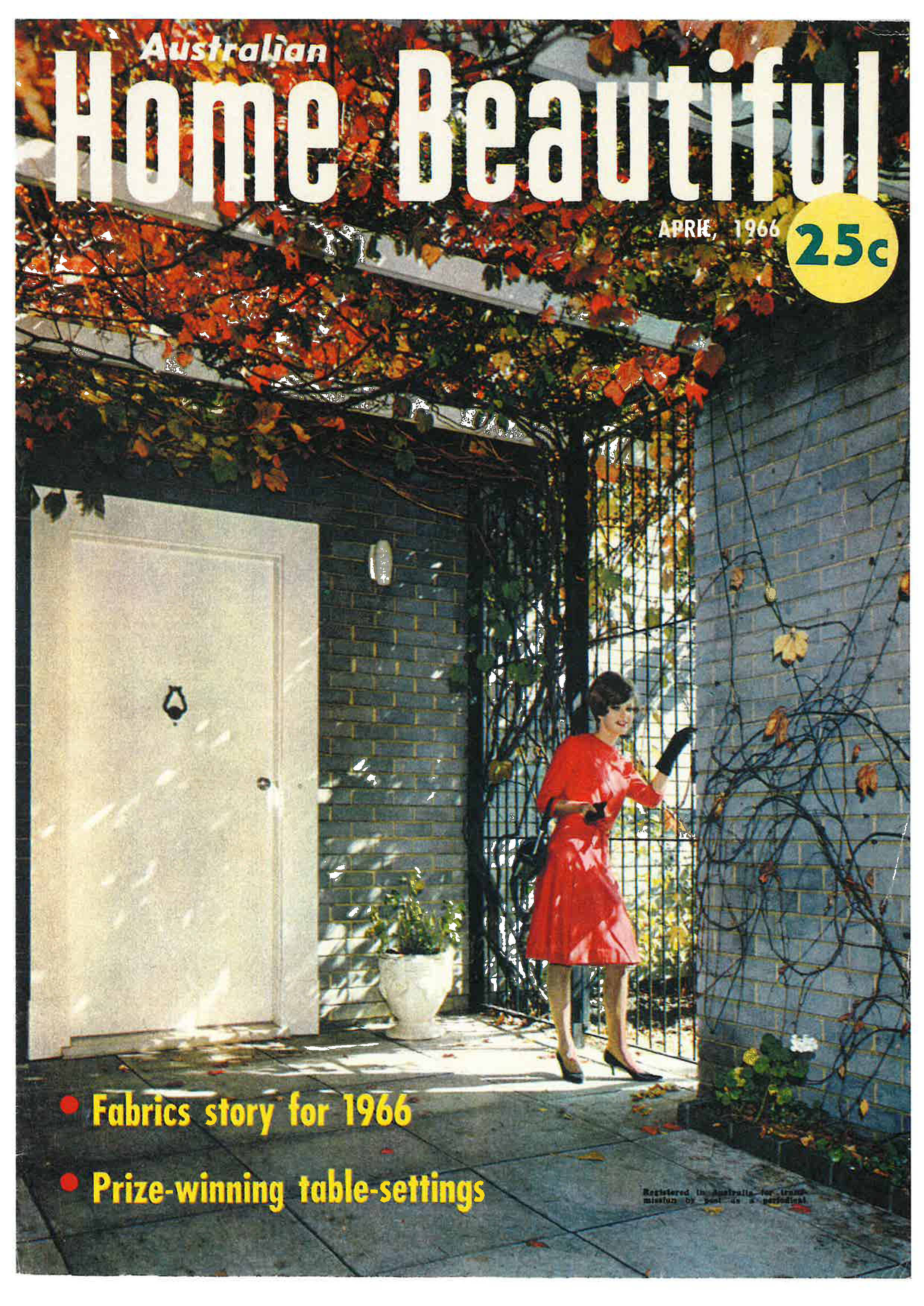
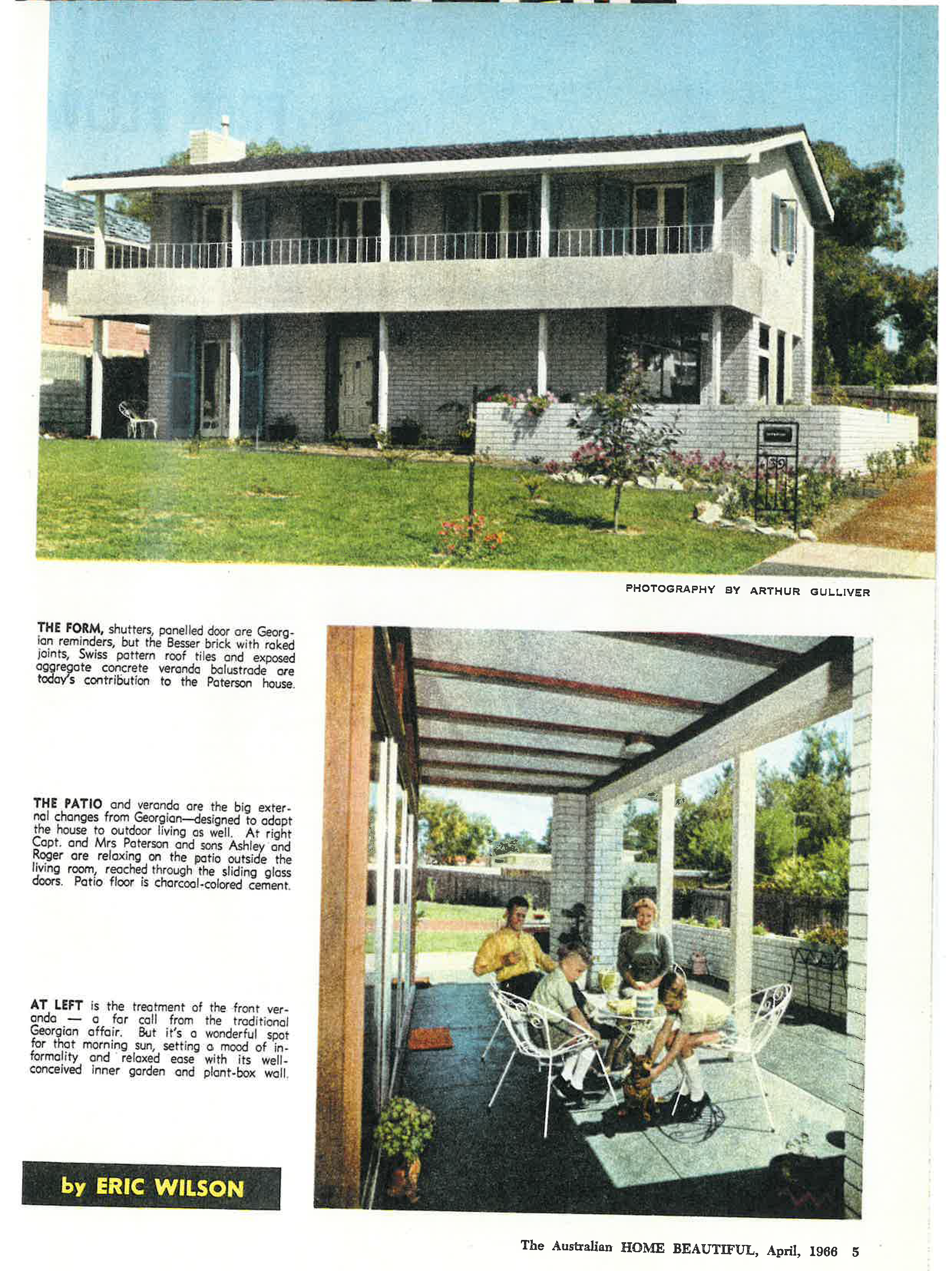
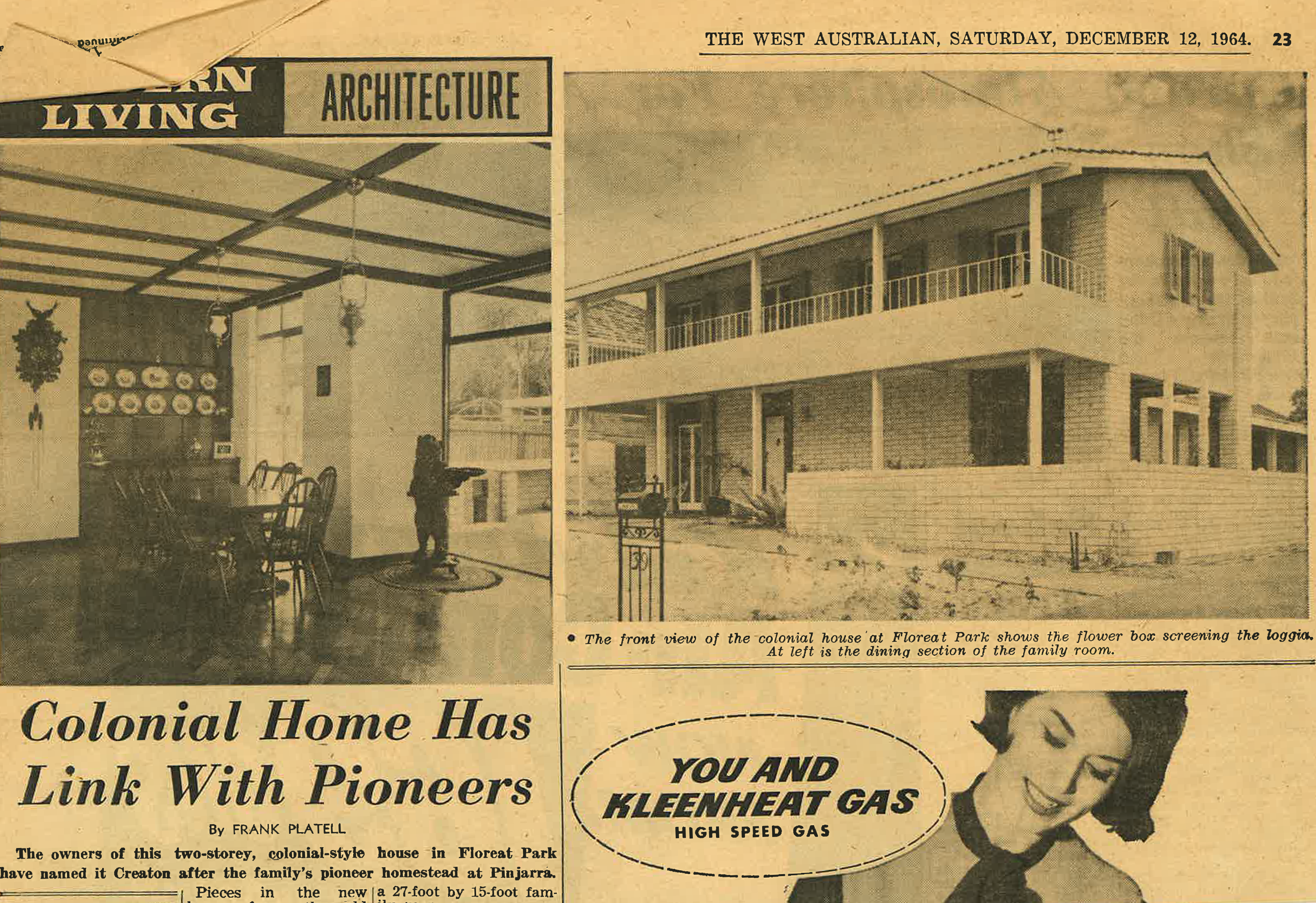
While the home is perfectly livable as it is, its current floorplan offers incredible potential for future renovation. The kitchen area, for example, hints at the early stages of open-plan design with its retro servery window and can easily be updated for modern functionality. The combination of different textures throughout the home creates a depth and character rarely seen in contemporary builds and a sense of nostalgia that can’t be replicated.

With so much history, the sale of this iconic home represents a rare opportunity for anyone who appreciates beautiful architecture to preserve the architectural merits of the home while at the same time creating a modern functionality that will serve for the next 60 years. We just can’t wait to see what the new custodians of this beauty will do!
THE PERFECT HOME FOR:
+ Mid century modern lovers
+ Easy family living
+ A tranquil but connected lifestyle
+ Renovation enthusiasts
YOUR NEW LOCALS:
Living in this sought-after ‘West of the Forum’ pocket in Floreat offers the best of both worlds - tranquil suburban living with easy access to urban amenities. Enjoy leisurely strolls through the treescape of Clanmel Road or walk a little further and discover an array of parklands on your doorstep.
Someday Coffee Co - Loved by locals, this stylish cafe offers coffee as well as an extensive breakfast and lunch menu.
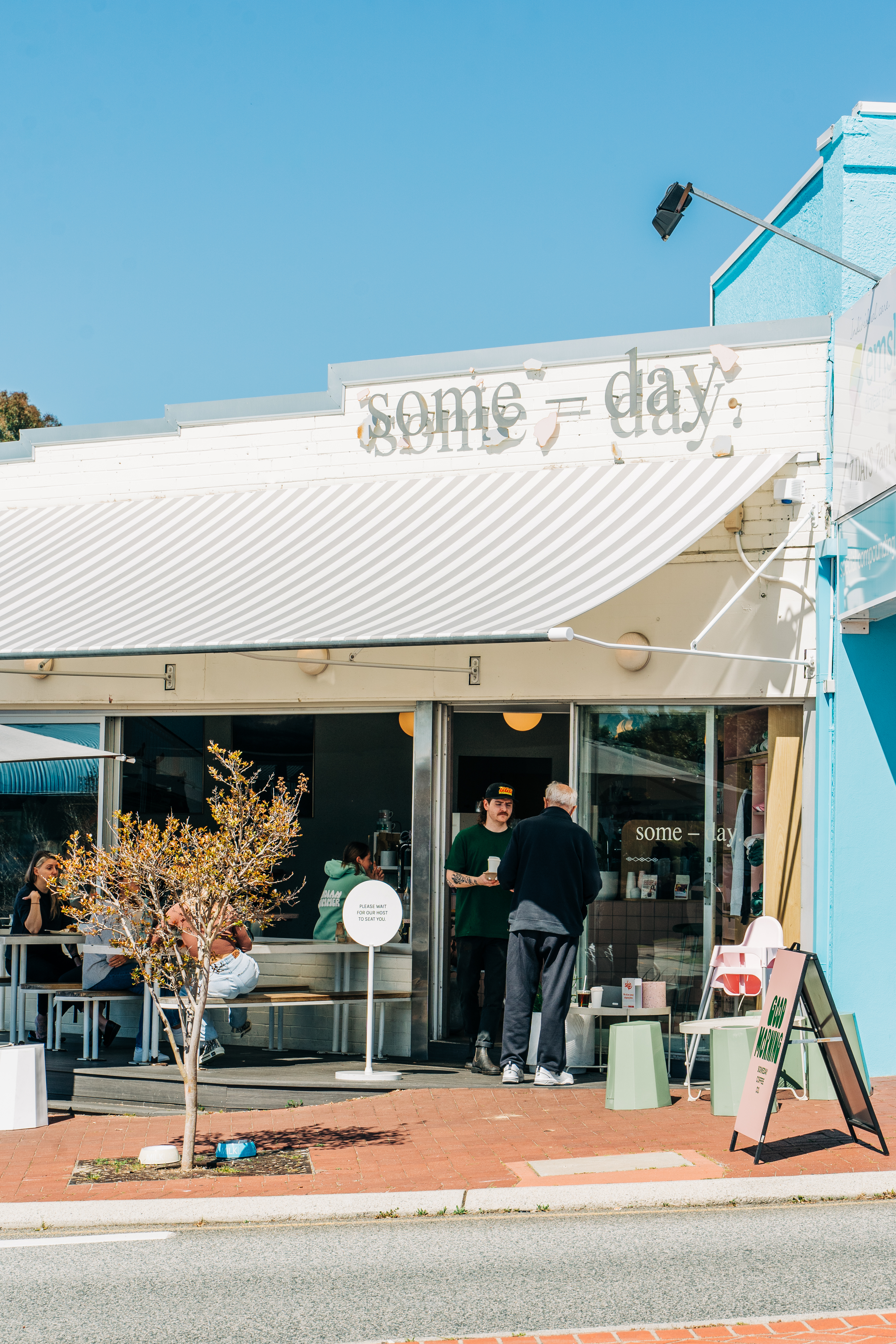
Floreat Beach - Close by you’ll find the blue waters and golden sands of Floreat Beach.
Reabold Hill - Whether it's a run, hike, or leisurely stroll; spend your downtime meandering your way through Reabold Hill to relish in the sweeping views of the sea, city, sky and beyond.
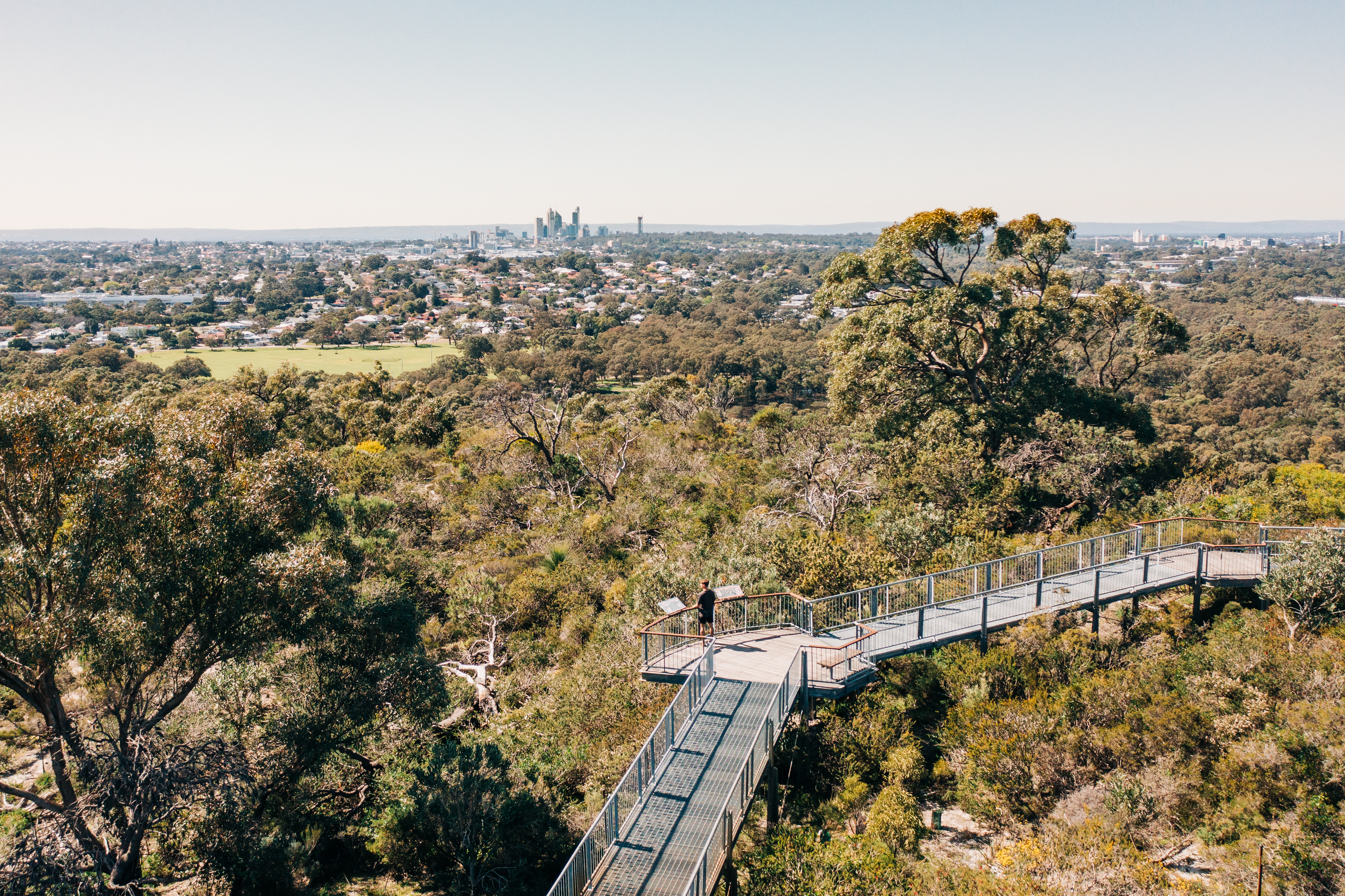
Wembley Golf Course - Perfect your swing at Wembley Golf Course, just steps away from home.
Floreat Forum - Moments from home, Floreat Forum is a haven of shops and cafes, making everyday life ultra convenient.
Get in touch with Property Consultant Robbie Milligan for further information on 39 Clanmel Road, Floreat.