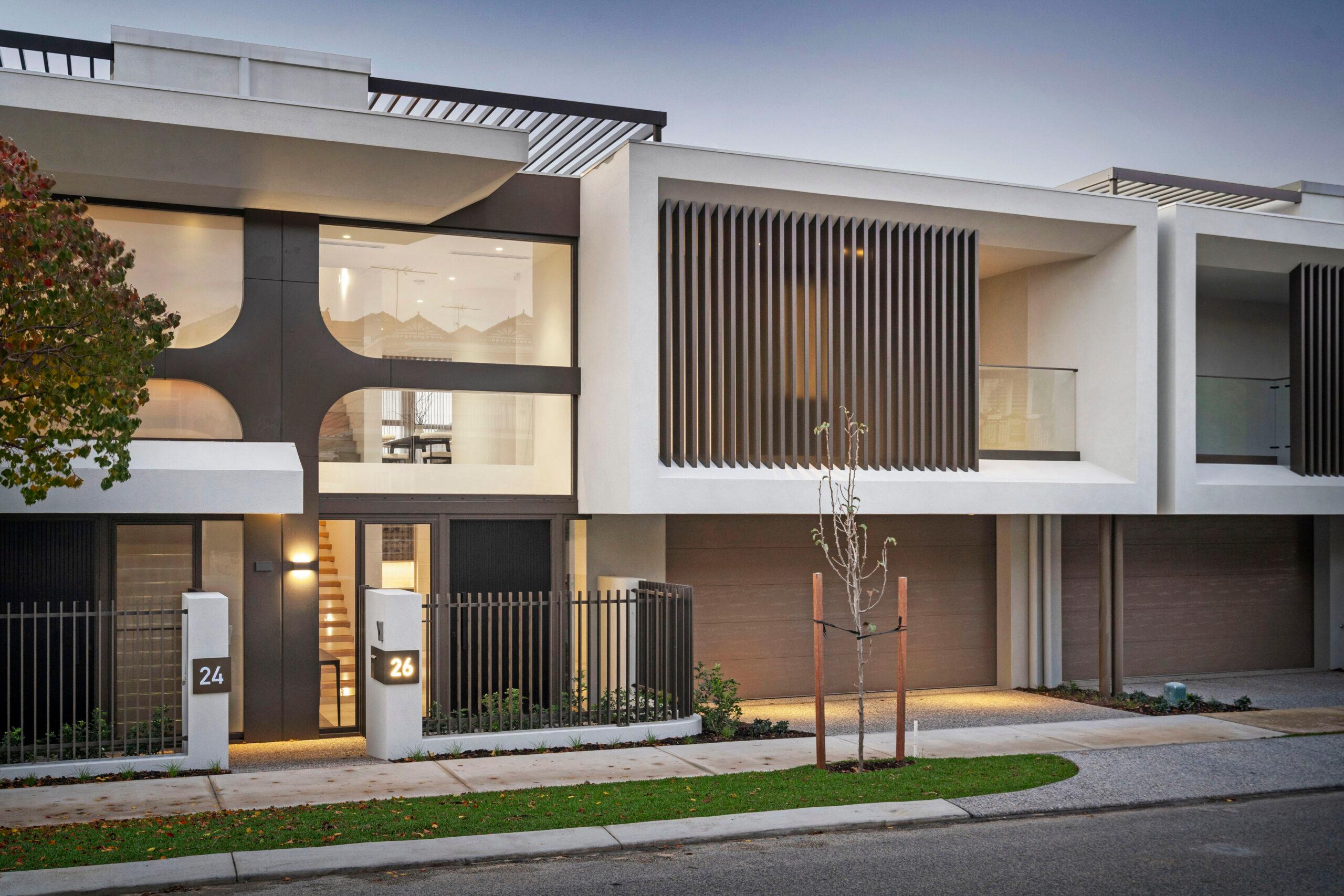
These South Perth Residences Are Redefining Luxury
If you’ve ever dreamt about living in a home that epitomises luxury, look no further than 26 Swan Street, South Perth and 30 Swan Street, South Perth. Nestled in a highly coveted pocket of South Perth, these architectural masterpieces crafted by luxury builder Giorgi welcome you to a realm of opulence.
Both homes boast expansive living spaces, custom features and bespoke design, leaving nothing to be desired. With impeccable design, these residences are perfect for those with discerning taste, offering a blend of modern elegance and practical functionality. Only just completed, the homes are brand new and have never been lived in before - the hardest decision will be which home to choose!
WHAT TO EXPECT:
Take a glimpse of both these homes from the outside and you'll be greeted by a striking exterior that sets the tone for the architectural craftsmanship inside. Just look at those curves and the window detailing! It’s these little details on the exterior of the homes that give you a sneak peek as to what lies beneath. Architecturally designed, these homes incorporate a unique curved aesthetic throughout, from the soft curved forms of the windows to the internal curves of walls.
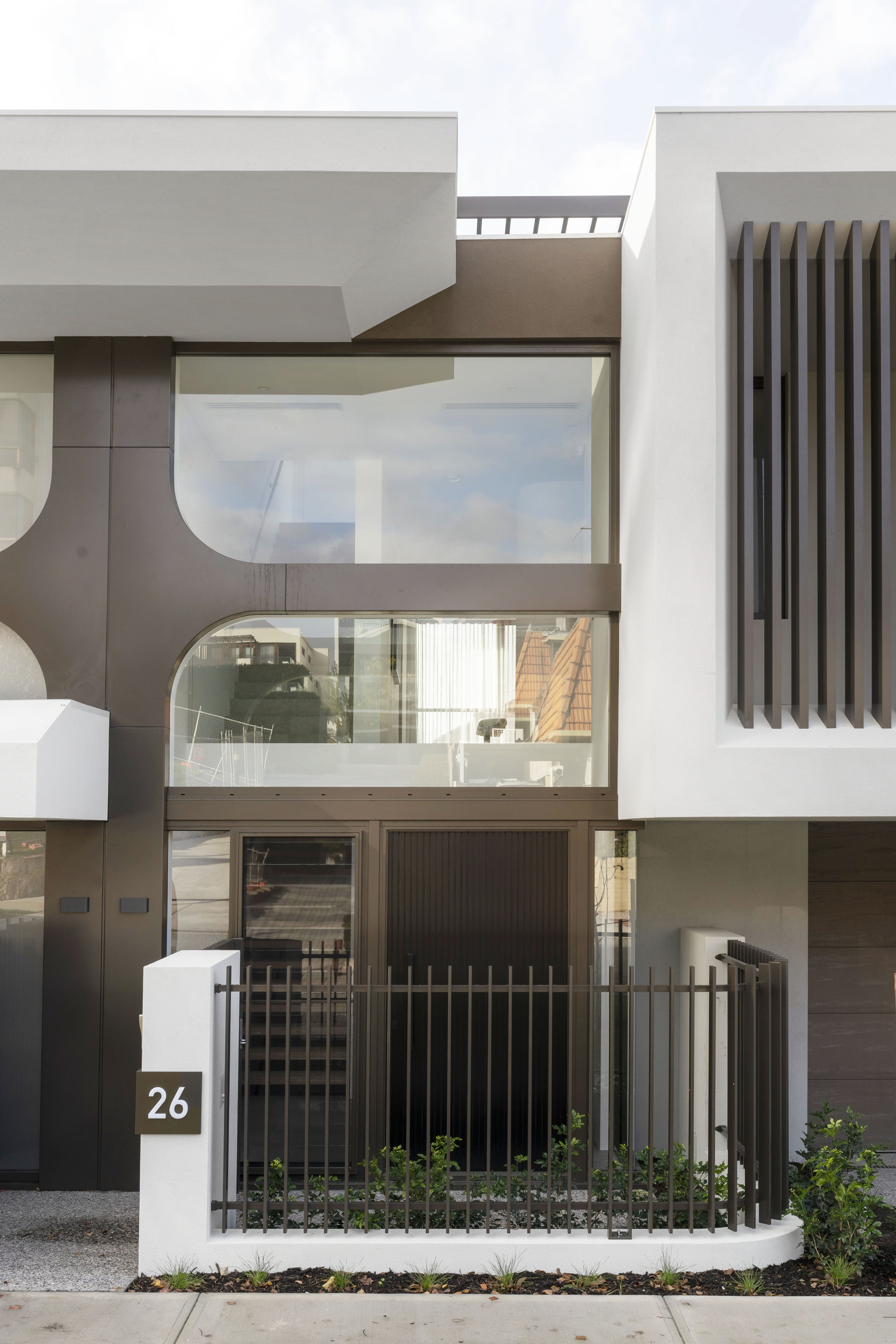
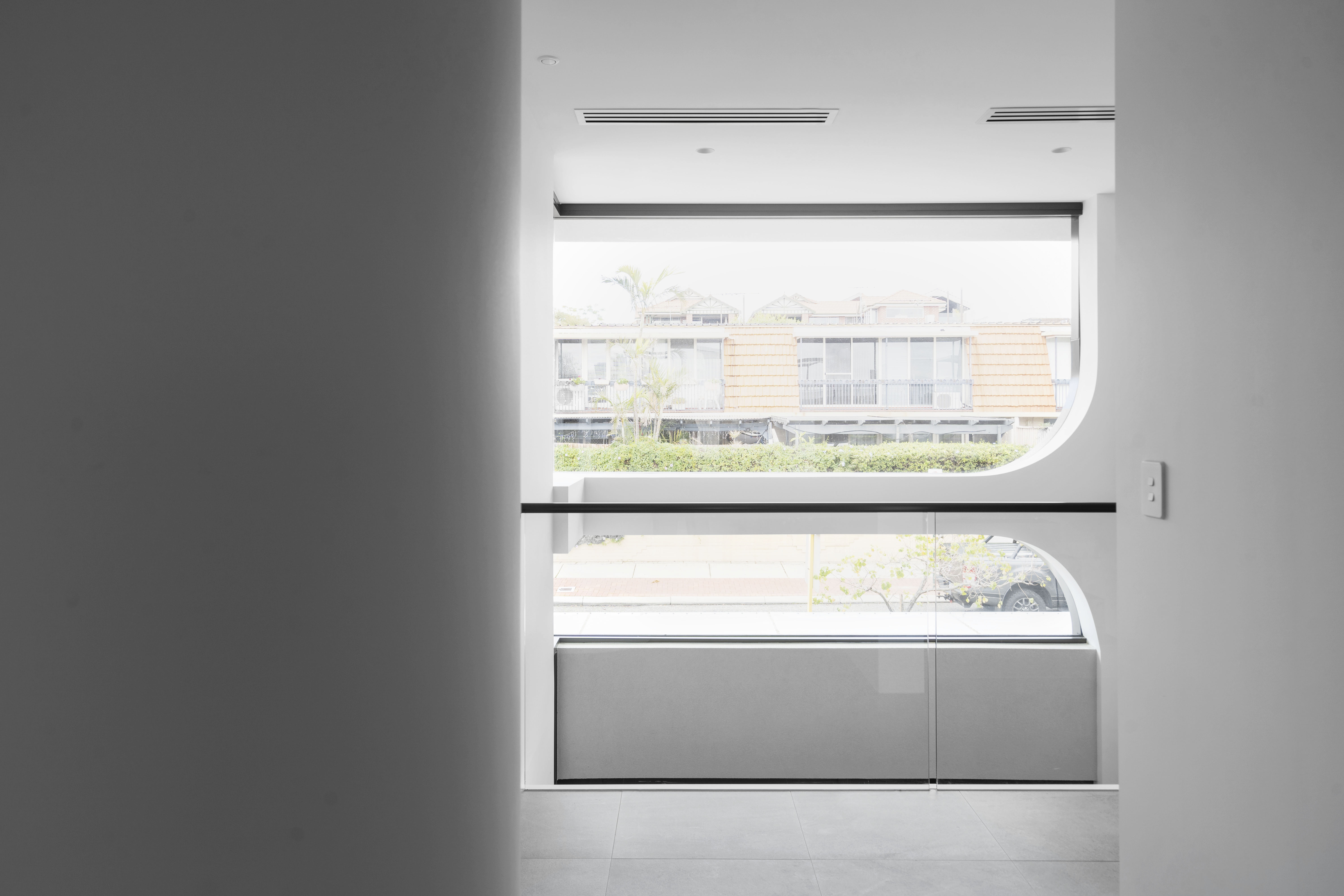
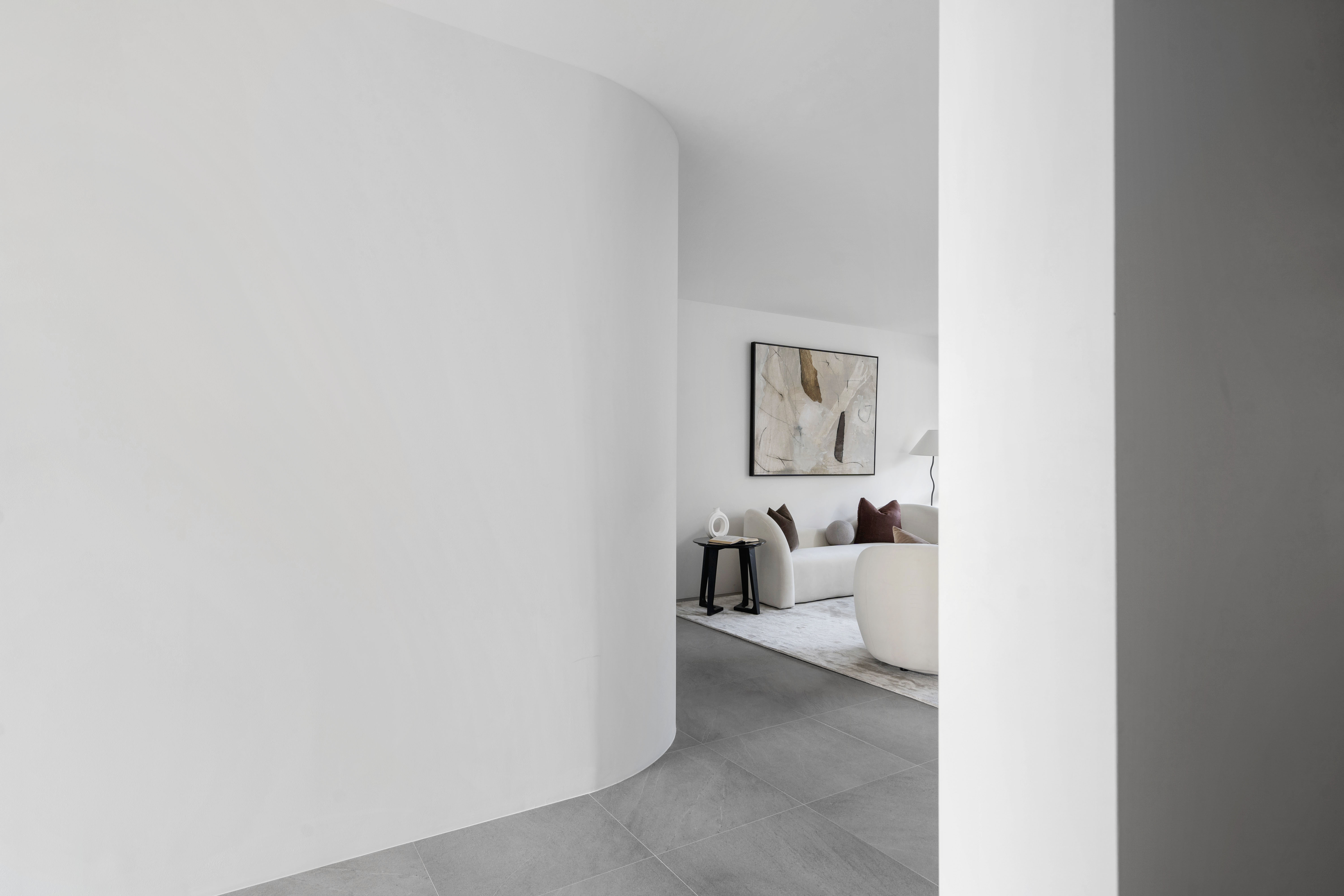
26 Swan Street features three bedrooms, two bathrooms, two car spaces, and a study, spread across a total of 434m² over four levels. The master suite is located on the ground floor, while the other bedrooms and a family room are situated on the lower floor, accompanied by an alfresco living area.
30 Swan Street mirrors this grandeur, featuring three bedrooms, three bathrooms, two car spaces, and a study, all across 419m². The ground floor includes an additional living room and a third minor bedroom, while you’ll find the master suite on the lower floor. And when we say master suite, we mean a suite! When you call this abode home, you’ll have a walk-in robe that's larger than most bedrooms and an ensuite that rivals a luxury, international hotel.

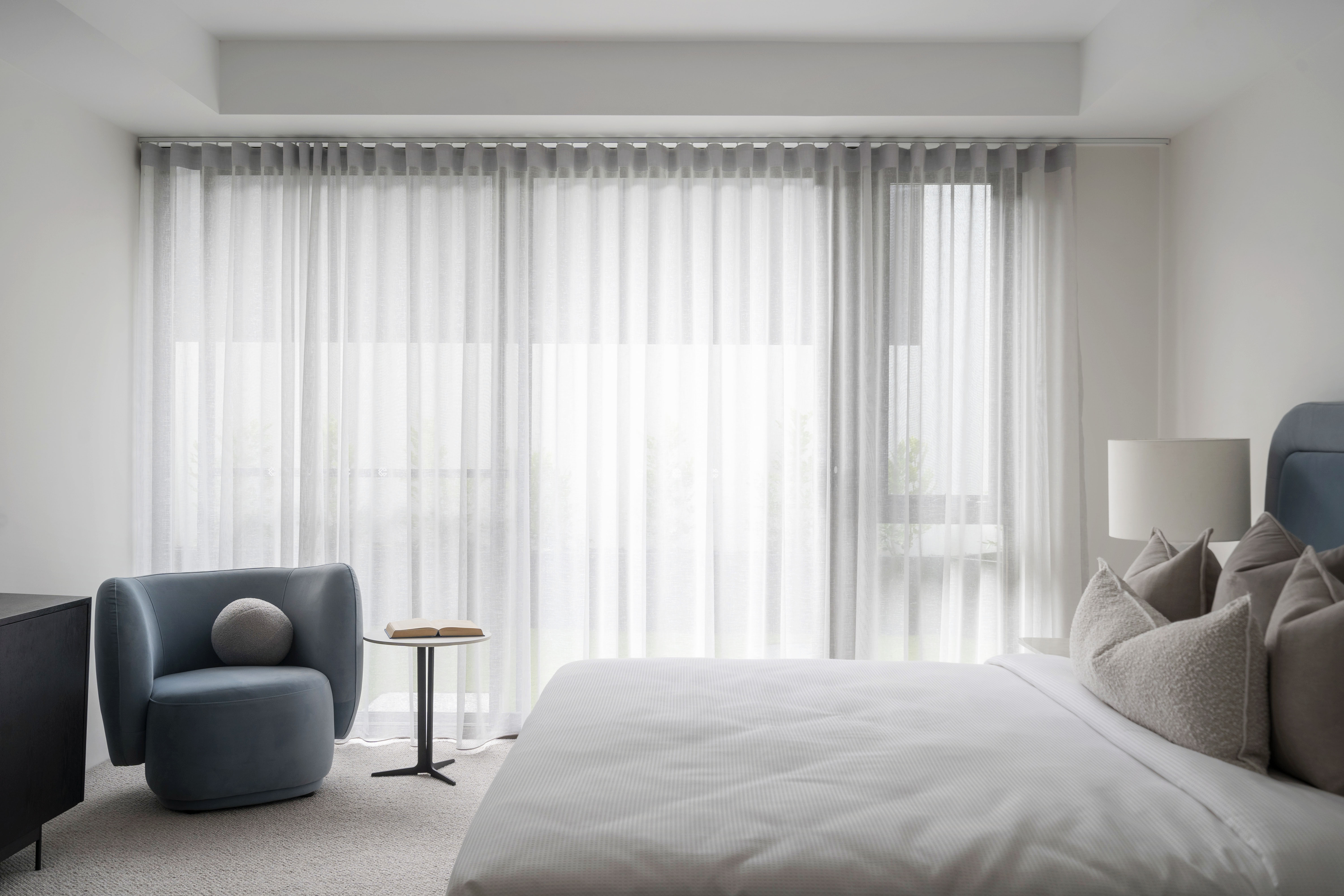
The kitchens in these homes are what culinary dream are made of. Complete with generous sculleries featuring pocket doors, those who love to cook but not the mess will appreciate the ability to effortlessly conceal the clutter. If this wasn’t enough to tempt you, the bespoke cabinetry and integrated Miele appliances might just! It’s these little details that work together to elevate the kitchen to a new level of luxury.
Beyond the kitchen you’ll find the living and dining area in both homes where floor-to-ceiling windows dominate the northern aspect, ensuring the homes are flooded with natural light all year round.
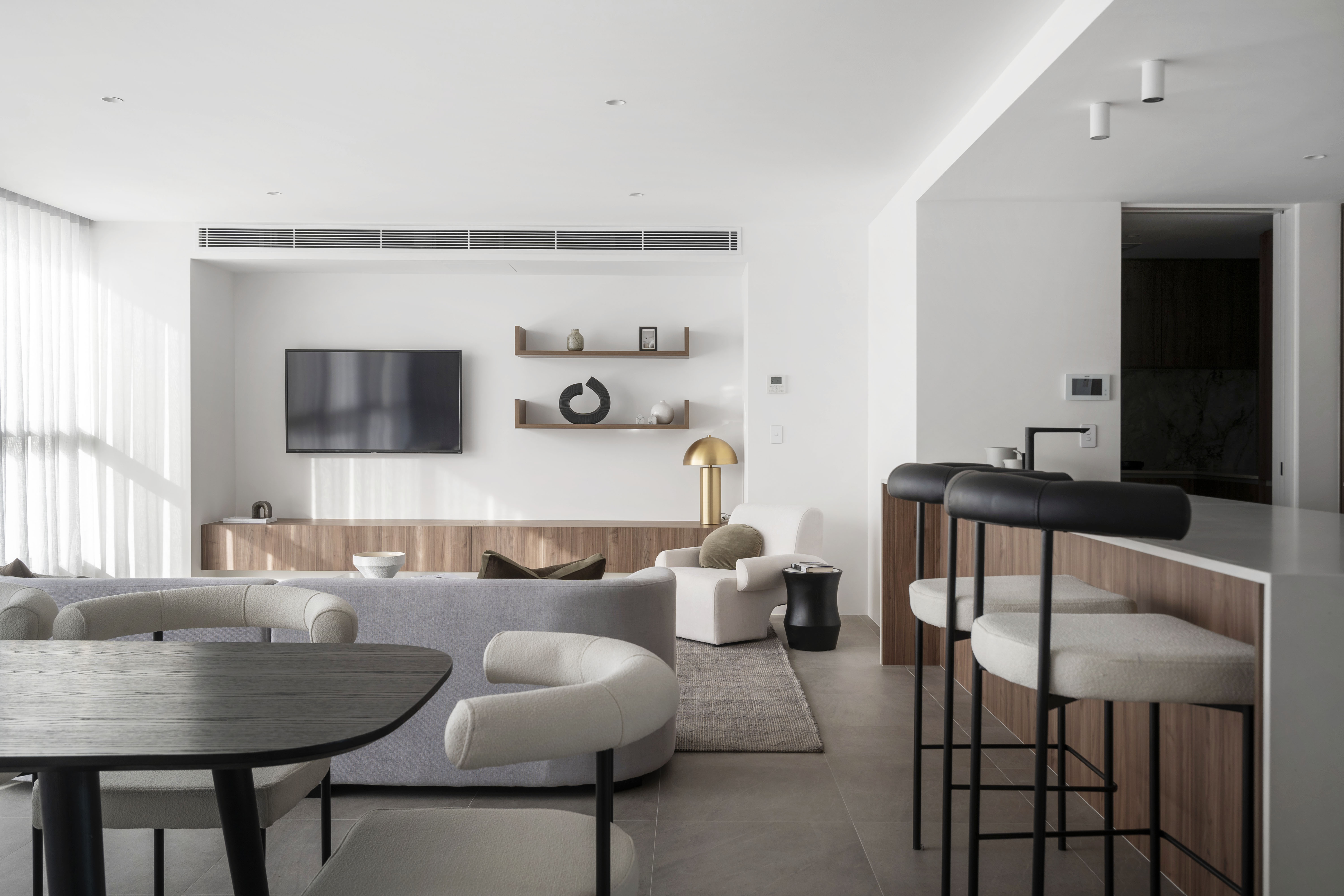
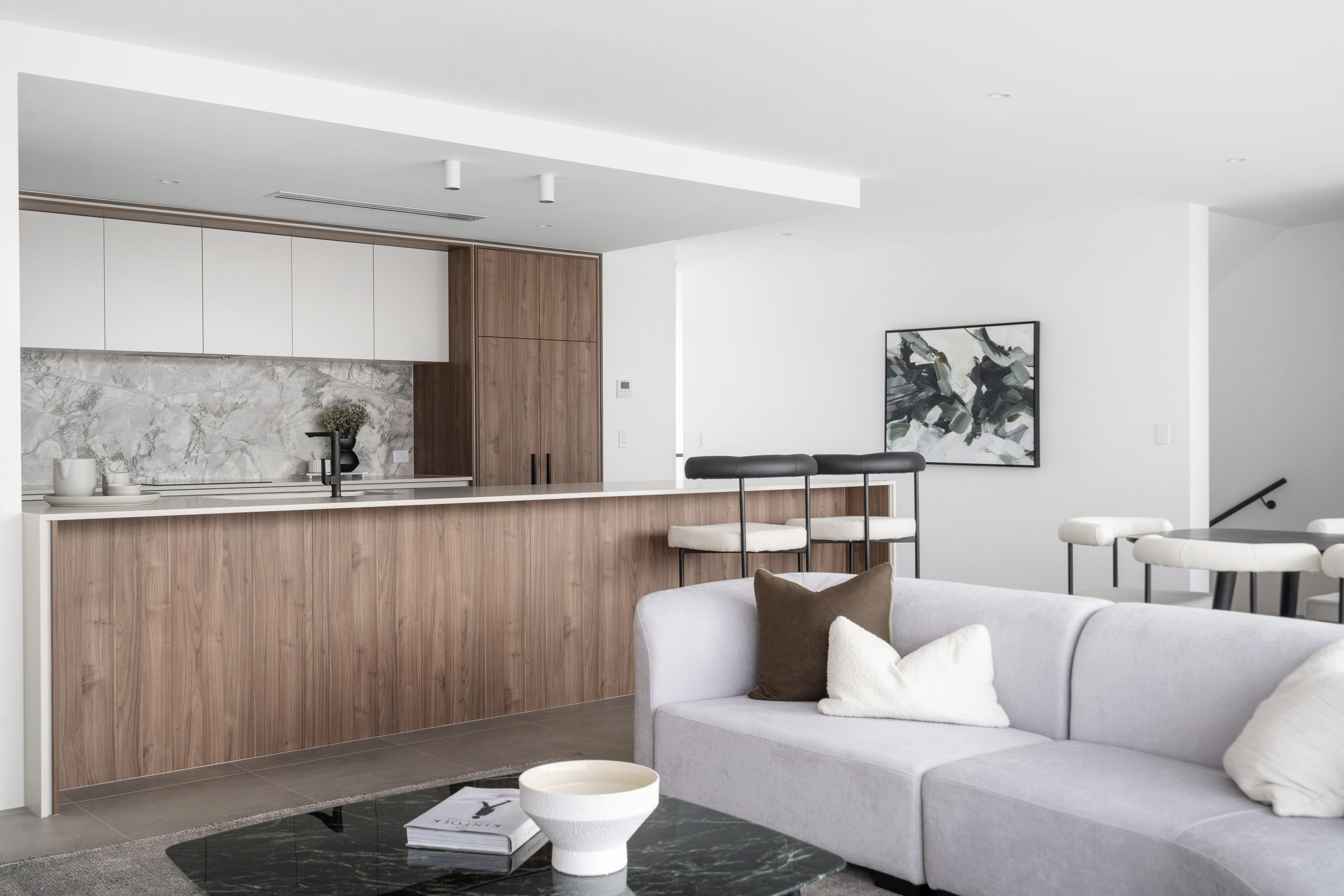
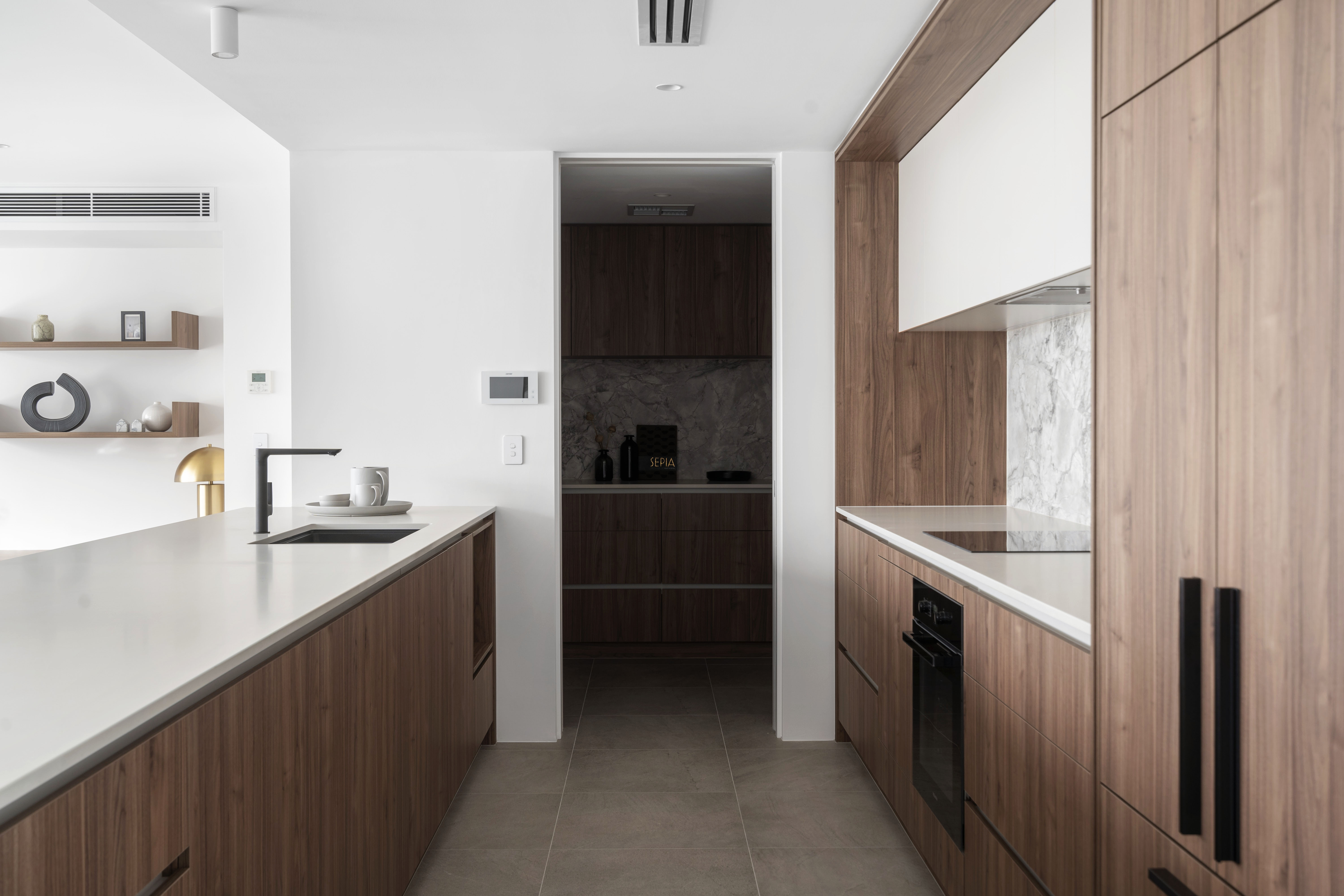
The expansive, open plan, living, dining and kitchen area is designed to cater to various moods and occasions. We can just picture ourselves getting cosy on that couch on a winter’s day and basking in the winter sun with a good book.
But these are also the kinds of homes you want to show off too! If you’re an entertainer, your options will be endless with so many spaces to entertain in. It could be relaxed drinks around that impressive kitchen island, an impressive dinner party, or sunset drinks upstairs on the rooftop terrace, soaking up those views of the city and river. The options for living in these homes are endless, ensuring the residences will be enjoyed year-round.
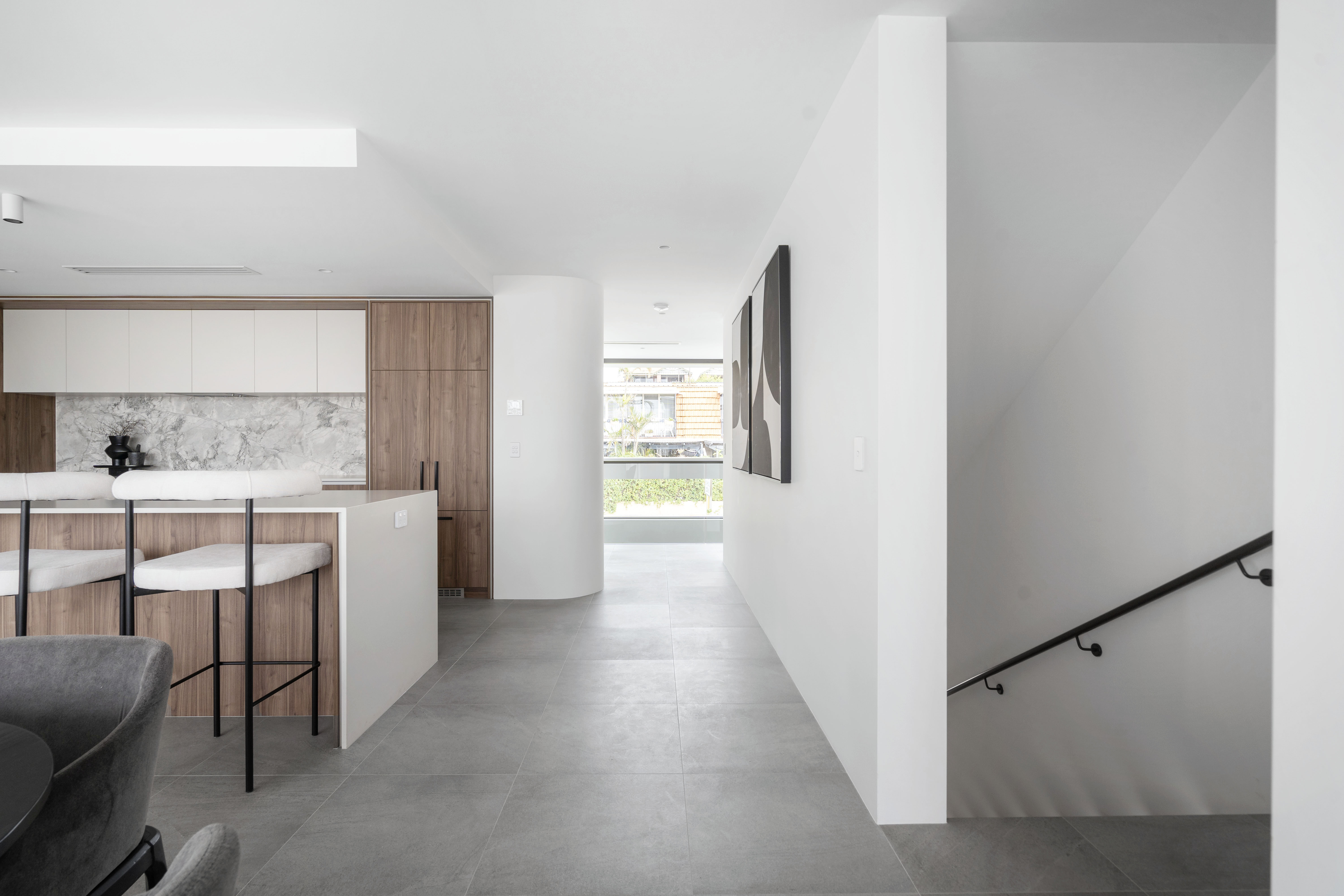
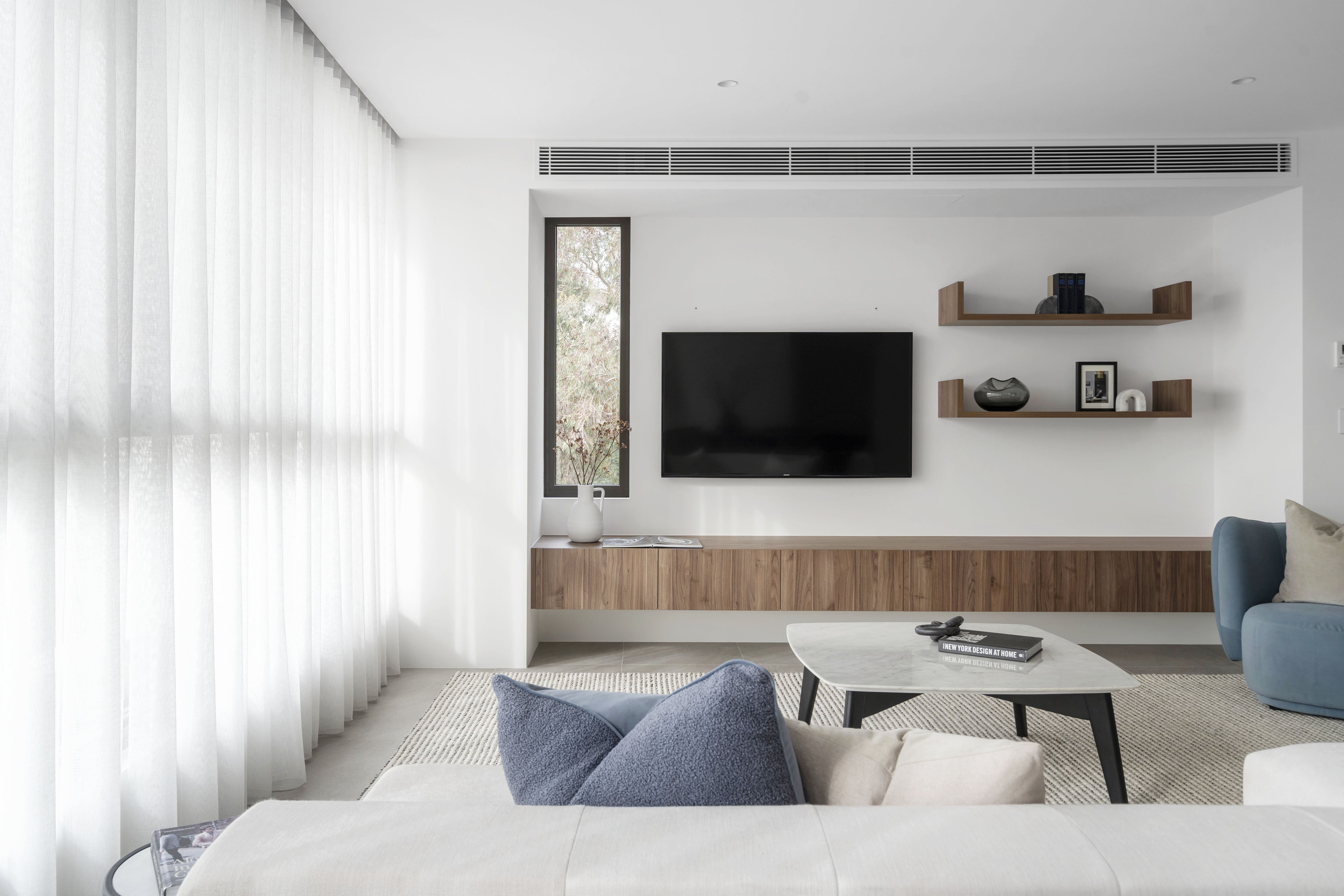
WHAT YOU WON’T EXPECT:
While you may expect a luxury, contemporary home, you may not expect this level of finishes. Not only are these residences impressive, but this level of finish are equally matched by their welcoming atmosphere. Because let’s be honest, you could have the most impressive home but you want it to still feel like a home and these residences have this feeling in spades.
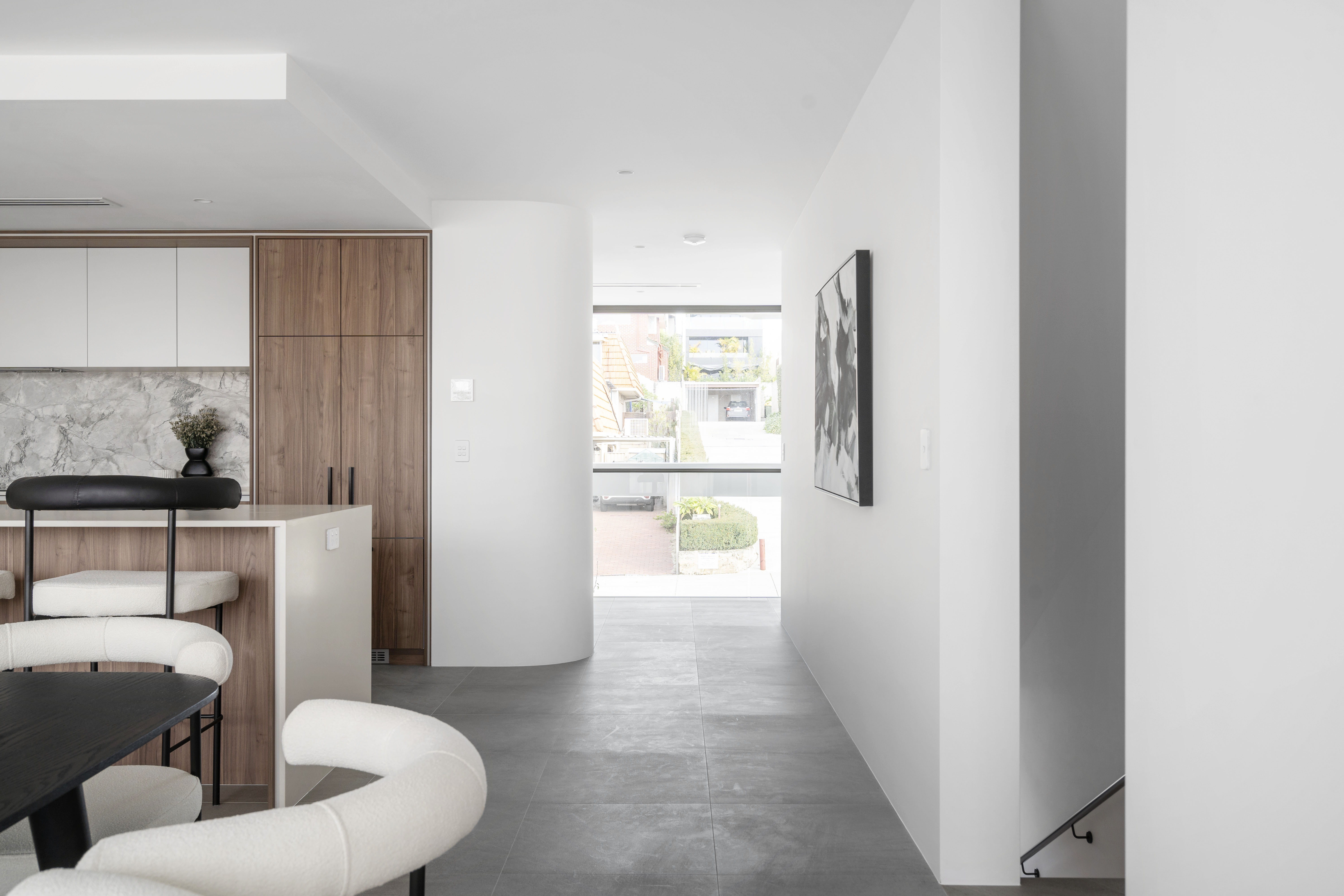
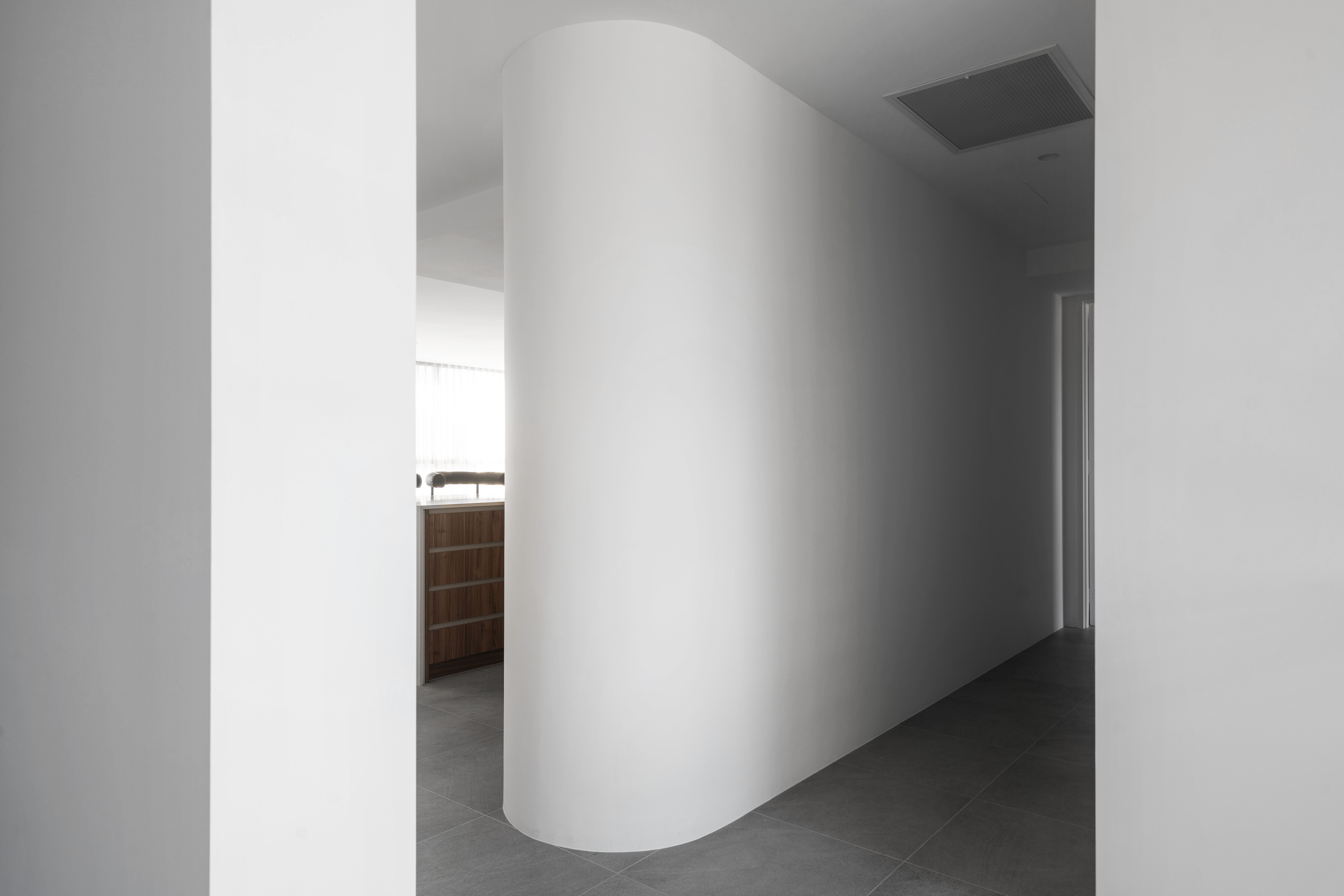
Built over 4 levels and serviced by both lift and stairs the homes internal staircases are architectural features in themselves diffusing the light from floor to floor. Speaking of floors, large porcelain tiles throughout with a beautiful texture create the perfect canvas for the floors.
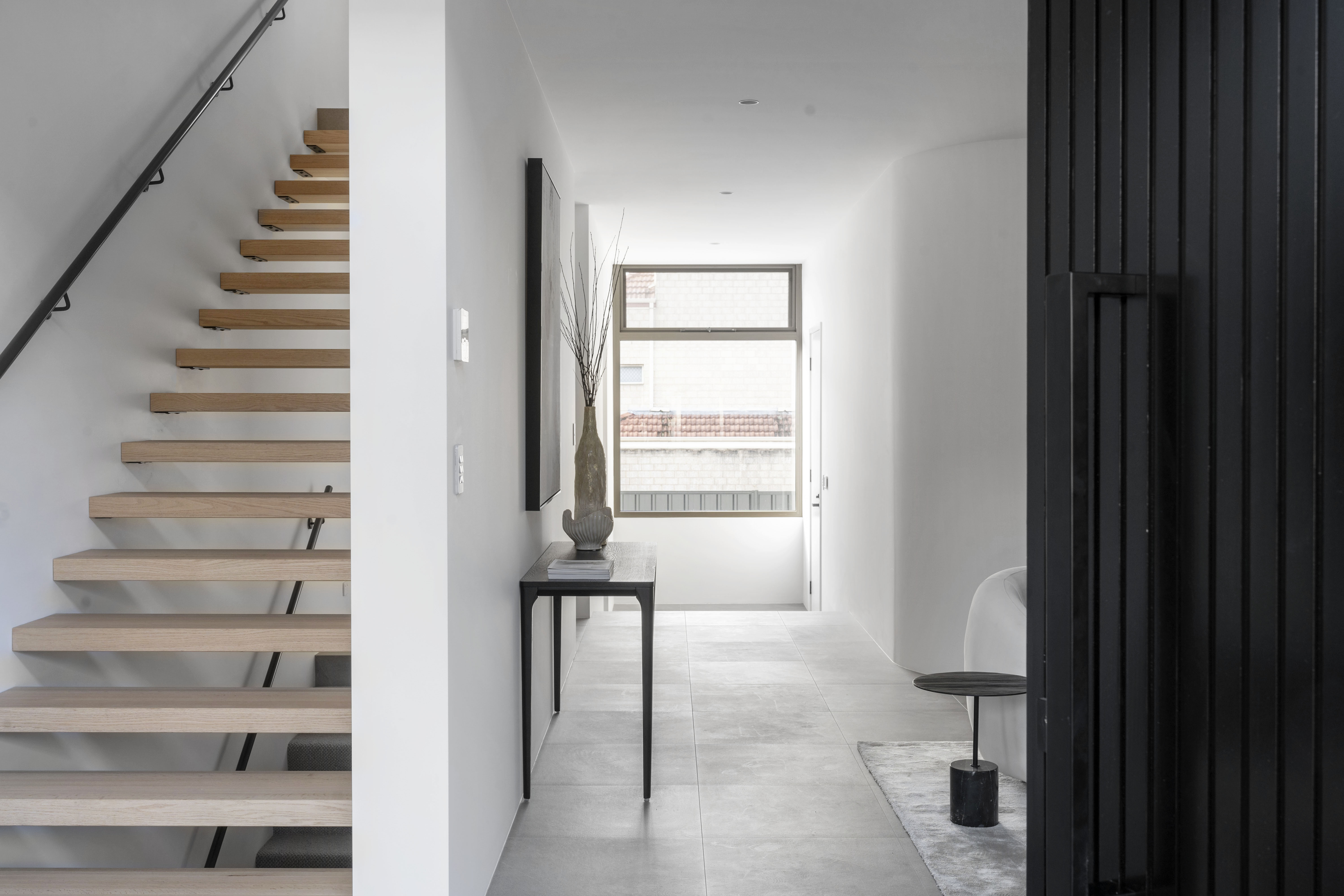
The bathrooms in both residences feature sleek matte black tapware balanced by textured tiles and are a testament to this attention to detail. Both master ensuites make you feel like you’ve just stepped into an edition of Vogue Living or Architectural Digest. Safe to say that starting and ending your day here is the dream! Not only is there ample storage throughout both homes, but the bespoke finishes and custom oak cabinetry add a beautiful, warm, and moody touch.
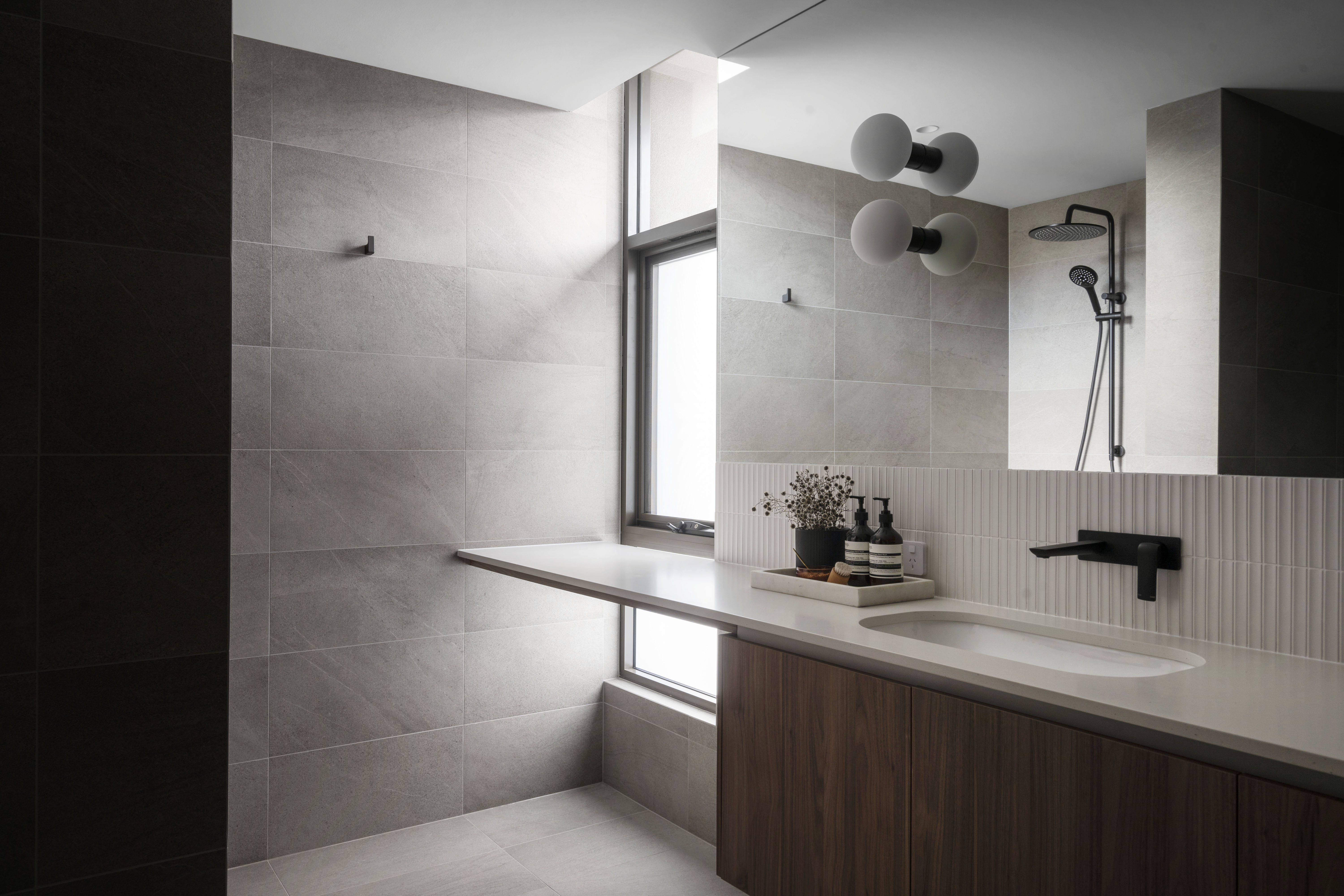
Another pleasant surprise in these homes is that they have been designed with sustainability in mind. Incorporating cross-ventilation principles, the homes are designed to be cool in summer and warm in winter, maintaining comfort year-round.
More energy-efficient features include glazing, insulation and lighting throughout the home which is an added bonus. The perfect fusion of artistic design and clever functionality, these homes balance unique architectural aesthetics with practical and welcoming living spaces, so you know you’re not compromising on either aspect.
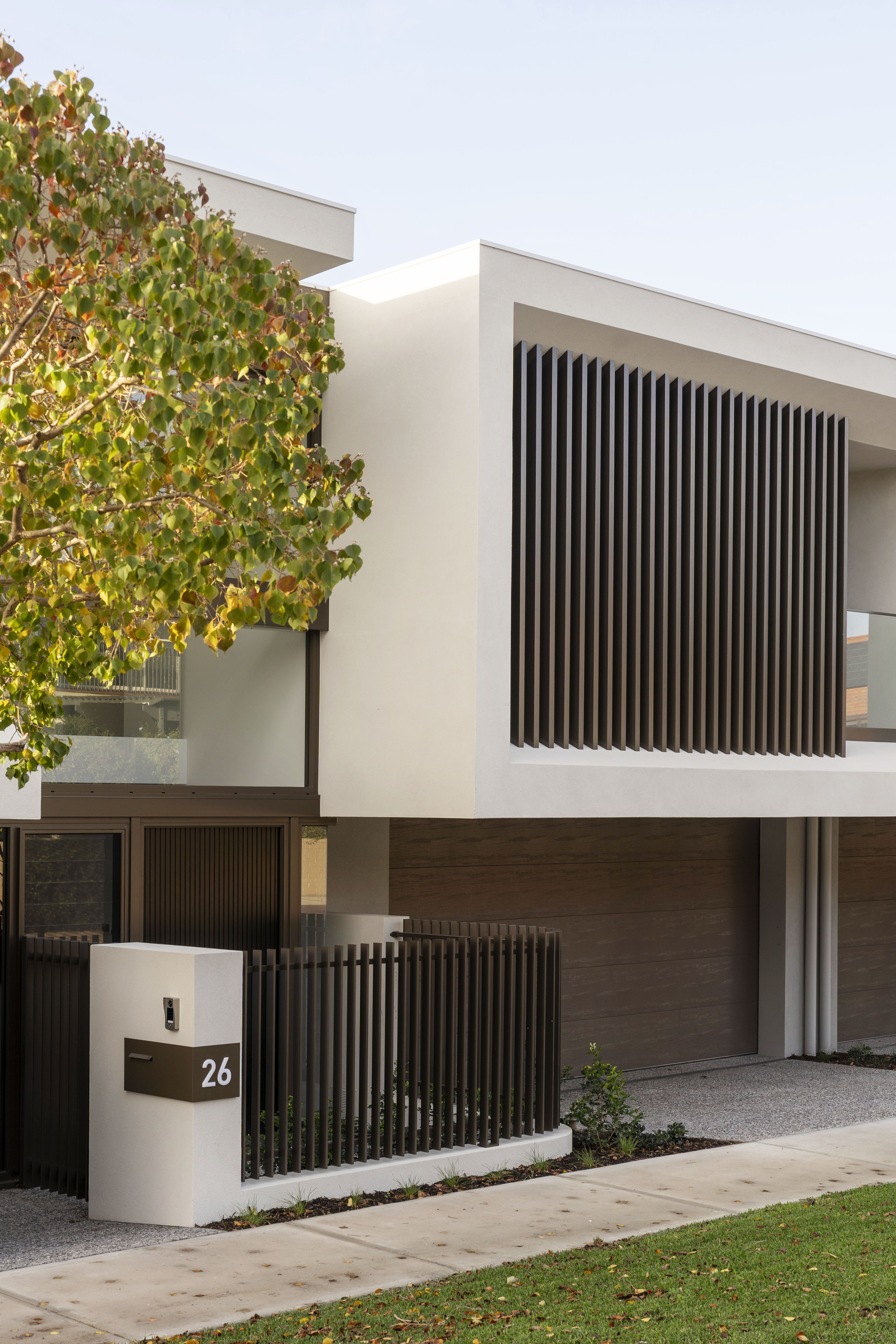
THE PERFECT HOME FOR:
+ Families looking for luxury and space
+ Luxury downsizers
+ A lock up and leave lifestyle
+ Those who appreciate bespoke features
+ People seeking a connected lifestyle
+ Entertaining enthusiasts
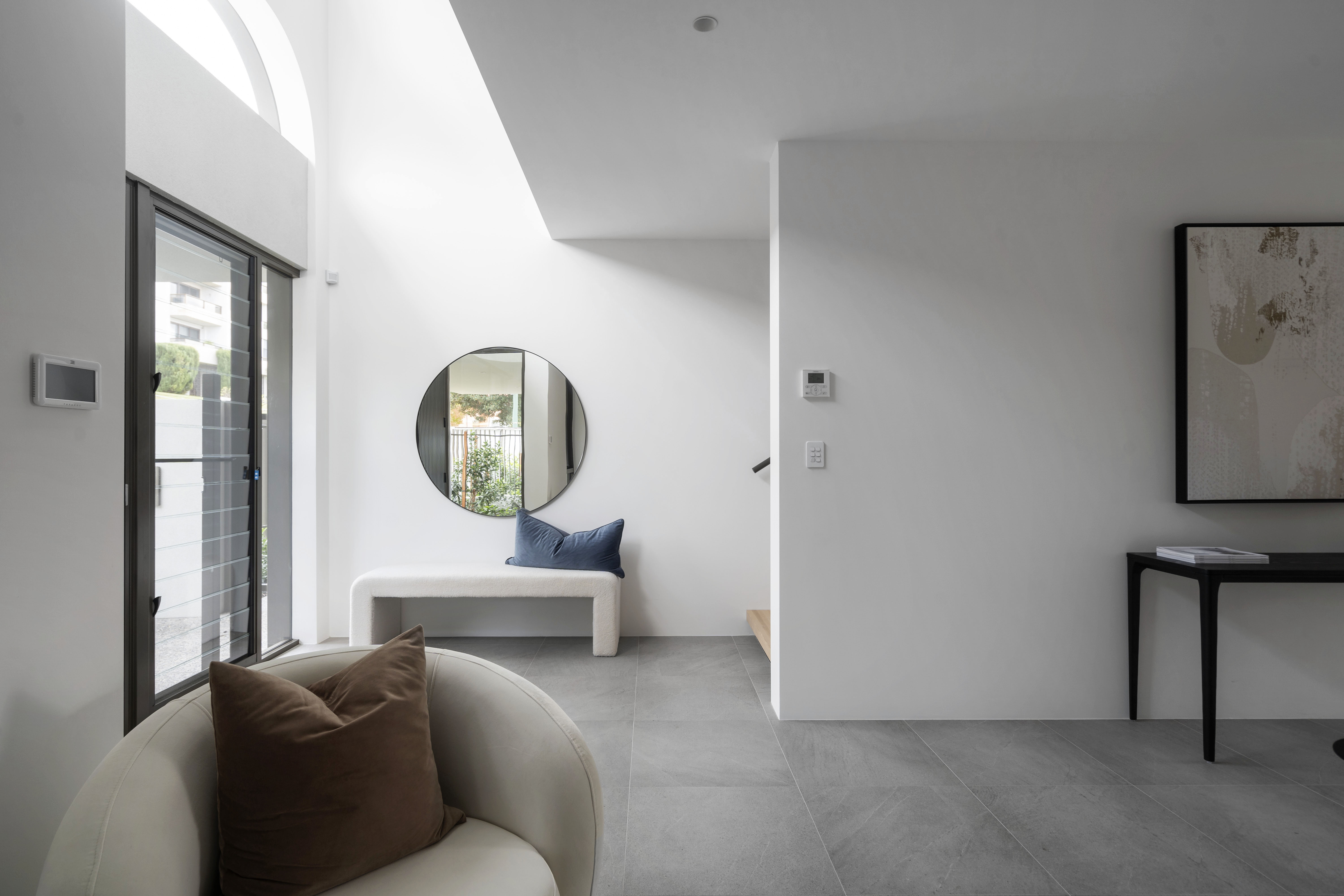
YOUR NEW LOCALS:
Living in South Perth offers incredible access to the river, city, and a variety of amenities. Enjoy a leisurely stroll to the river’s edge, a coffee at a nearby café, or a bike ride into the city.
Cafe Strips - You'll have everything you need just steps away, with Angelo Street and Mends Street offering a variety of cafes and shops.
Swan River - The Swan River is practically at your doorstep, ideal for both morning jogs and tranquil evening strolls.

Sir James Mitchell Park - Head down to the one of the many green spaces by the foreshore to get your daily dose of nature with a picnic rug and a good book.

If you’re looking for a luxurious residence and a connected South Perth lifestyle, get in touch with Property Consultants Michelle Kerr or Jake Polce for further information on 26 Swan Street, South Perth and 30 Swan Street, South Perth.