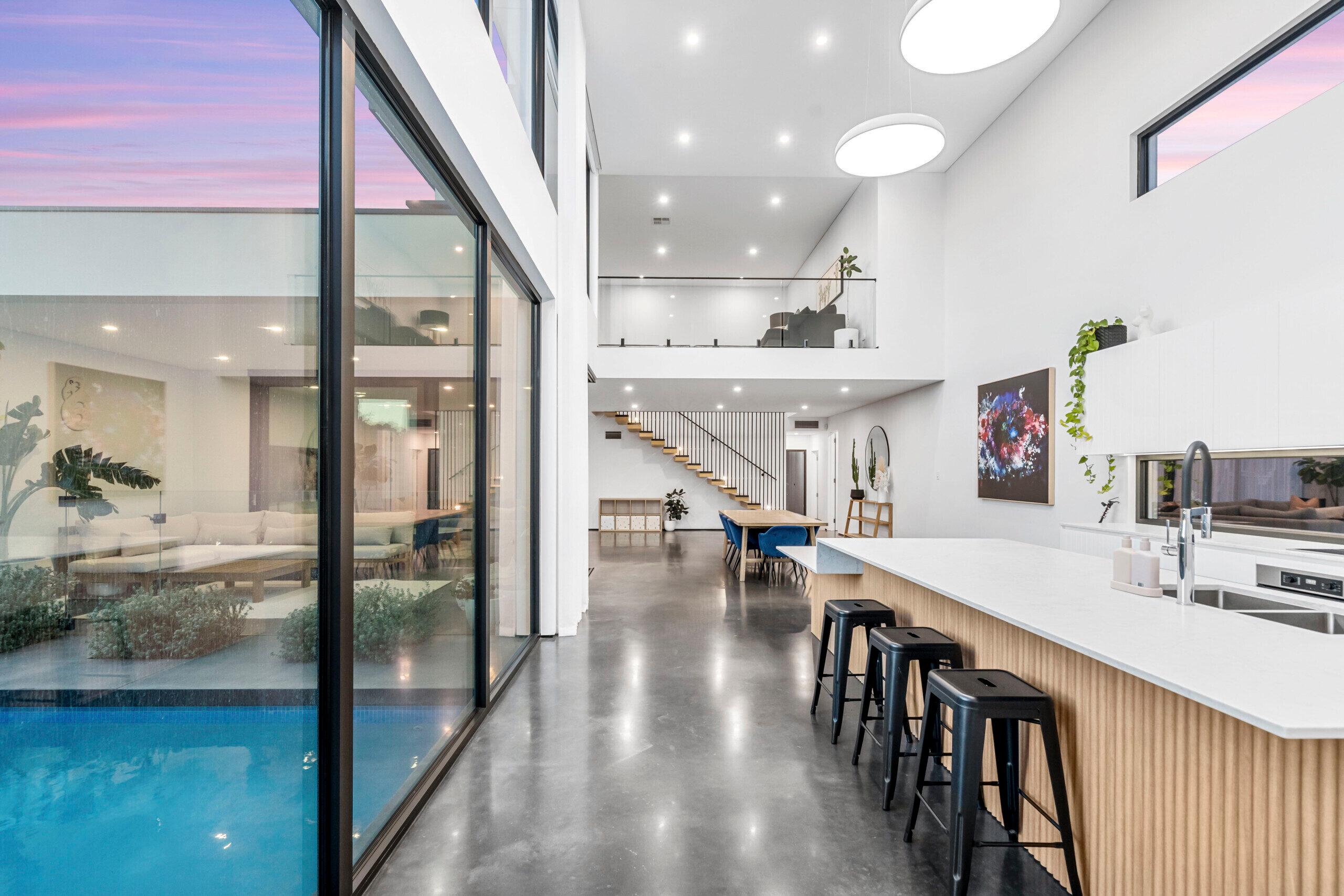
This Claremont Family Home Is a Showstopper
Step through the front door of this home and you’ll be embraced by the pinnacle of sleek family design. 3 Lakeway Street, Claremont is a home where contemporary meets comfort, and architectural finesse is the cornerstone of everyday living. It’s the kind of the home that will take your breath away with its contemporary design, yet it’s laidback enough for easy, everyday family living.
WHAT TO EXPECT:
While the cute-as-a button weatherboard facade is a nod to the charm of the suburb of Claremont, step inside the home and your breath will be taken away by a space that balances grand proportions with contemporary living. Beyond the front door, the home boasts three well-appointed bedrooms and a living room that serves as the perfect spot for children's toys and play! At the end of the hallway, your gaze will be drawn to an impressive and huge feature window (we’re talking 2.6m by 2.9m) that perfectly frames the tranquil pool and alfresco living area as if it were a living artwork.

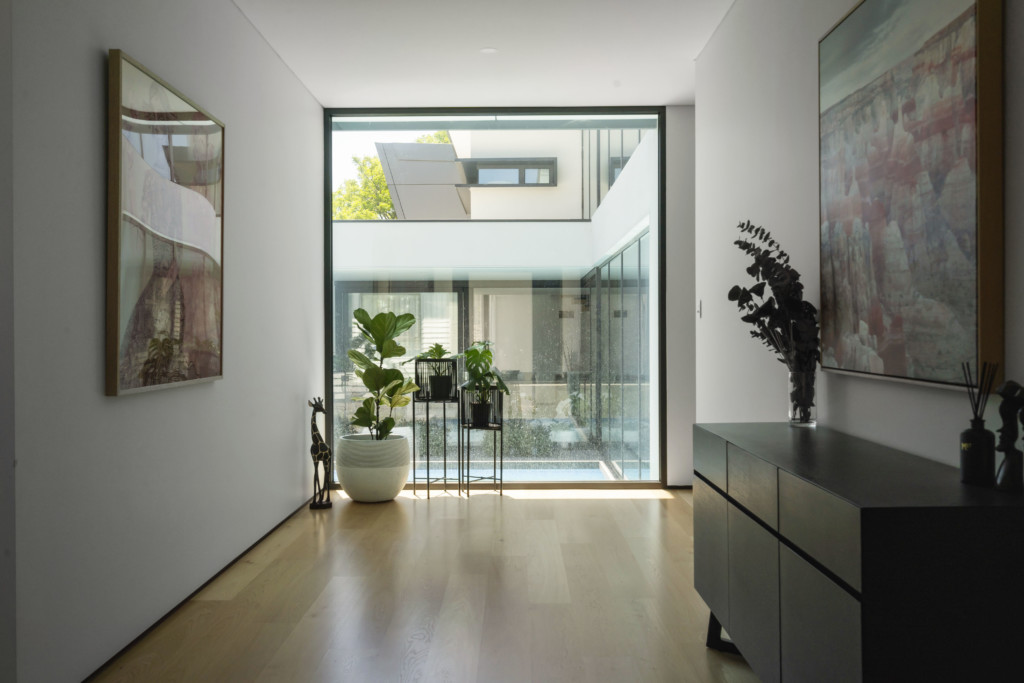
Walk a little further and you’ll enter the heart of the home with its expansive open plan kitchen, living and dining area. This part of the home is nothing short of magnificent, with a soaring 5.5m ceiling height over the kitchen that amplifies the spaciousness while polished concrete floors reflect the abundance of natural light. To top it all off, the open plan living space harmoniously blends with the meticulously manicured gardens, alfresco, and pool that are all visible through the enormous double-glazed windows.

Floor to ceiling windows in the kitchen and living area showers the space with light, creating an inviting space that is light and bright. Not only does this serve as an architectural feature of the home, but it’s also perfect to keep an eye on the kids as they splash around in the pool on those hot summer days. The current owners of this home said that one of their favourite features of the home was the open plan living area with its views of the pool through the floor to ceiling windows, as well as being able to entertain in the kitchen while watching the kids enjoy the heated pool year round.


The alfresco pool area, a shaded sanctuary, is a seamless extension of this home's charm. Palm Springs-inspired breezeblocks surround the sparkling waters, creating a picturesque backdrop for leisure and entertainment. A grassed area and manicured gardens add a touch of greenery, softening the sun-drenched space and providing a cool, soft playground for kids’ bare feet or your furry friend. Whether you're lounging poolside, enjoying a barbecue with friends, or watching the children play, this space is designed for relaxation and enjoyment all year round. It's a true haven where every moment feels like a getaway, blending the lines between indoor sophistication and outdoor serenity.
WHAT YOU MAY NOT EXPECT:
While you may expect luxury finishes in the home, you may not expect the level of bespoke detailing and luxury finishes at the home. While luxury is a given, the true charm lies in its practicality. The home skillfully balances top-tier finishes with family living, ensuring that style and family functionality coexist beautifully. Built in 2020, the home has been cleverly designed to enjoy some of the finest finishes. Life in this home will be a breeze with light filled living areas of grand proportions.
Culinary dreams become a daily reality with a suite of Miele appliances, including two side-by-side ovens, an induction cooktop, integrated range hood, and a semi-integrated dishwasher—all awaiting your touch. Did we mention the 4m long island bench in the kitchen? Featuring luxurious soft grey veins crisscrossing against a white textured surface, the island bench is made from a scratch resistant and stain resistant surface so you can kick back and entertain with ease, without stressing about the mess. For the wine connoisseur, a climate-controlled cellar will ensure your collection is both displayed and preserved to perfection.

Make your way up the floating oak timber staircase and you’ll arrive at the ultimate parent's retreat where the luxurious finishes continue. Here, we’re talking a sanctuary designed exclusively for serenity. Beyond its own separate living area, you’ll find a serene space with a bedroom overlooking the treetops complete with walk in robe. Past the walk in robe, you’ll find a luxurious bathroom with only the finest of finishes! Complete with a double rain head shower, marble benchtop and brushed nickel tapware, everyday will be bliss when your morning ritual starts here. Beyond just the master bedroom, you’ll find custom-built floor-to-ceiling joinery in all bedrooms. Marrying both form and function, this home showcases expert craftsmanship for practical family living.
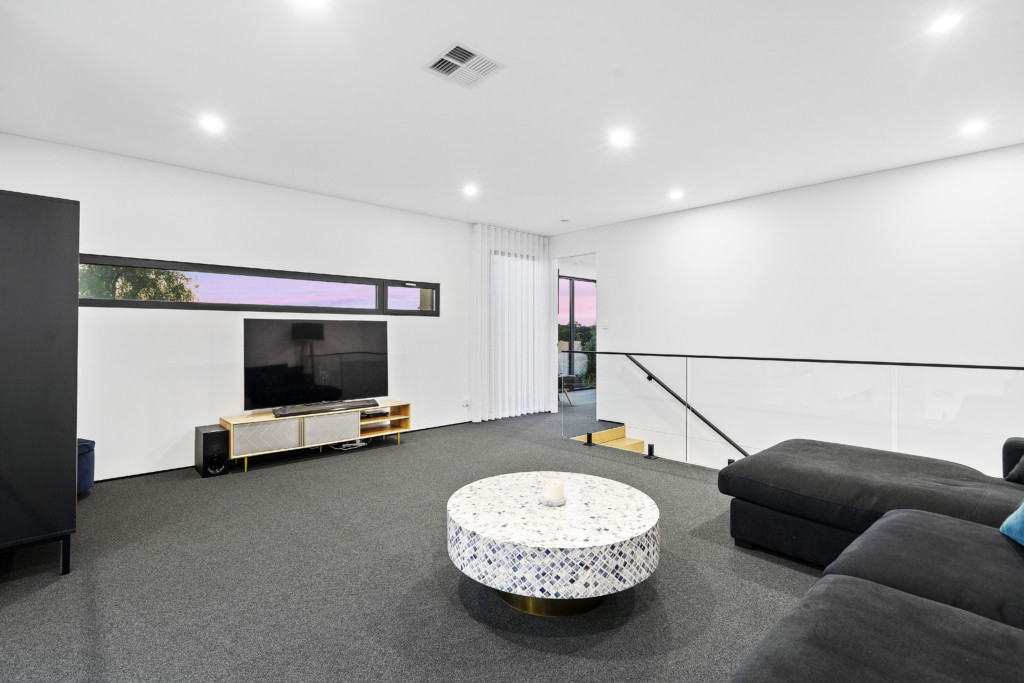
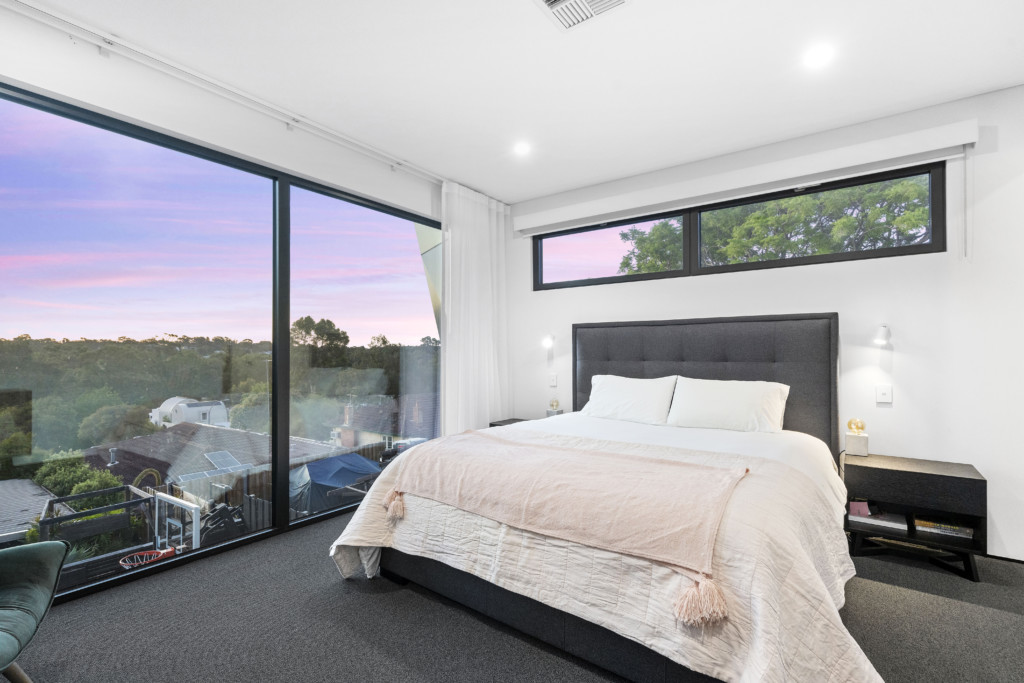
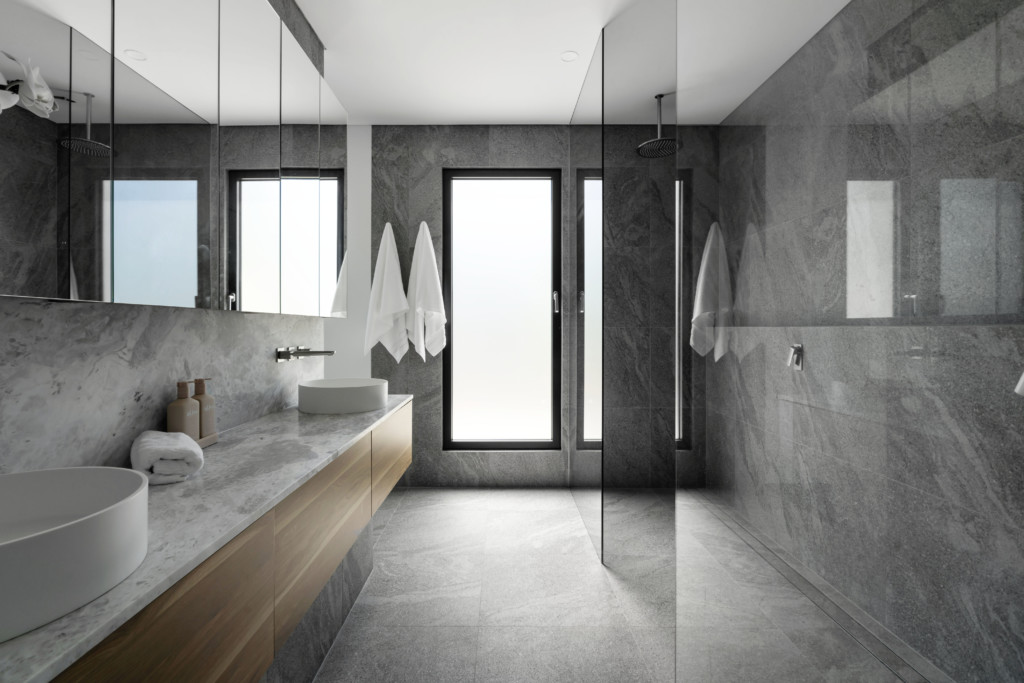
THE PERFECT HOME FOR:
If you want these boxes ticked, this could be the perfect home for you:
+ Easy family living
+ Bespoke finishes
+ Resort style pool and alfresco area
+ Contemporary meets classic
+ Near new build
+ Located in the heart of the western suburbs
YOUR NEW LOCALS:
Nestled in the coveted heart of the western suburbs, this home situates you amongst the finest offerings—shopping, river, beach, elite schools, and the bustling city are all within your reach. Nature's tranquility is just a stone's throw away, ensuring that your home is a retreat in every sense of the word.
Claremont Quarter – You’ll find everything you need here under one roof, from grocers to high end fashion.

Lake Claremont - Lake Claremont is practically at your doorstep, ideal for both morning jogs and tranquil evening lakeside trolls.
Mount Claremont Farmers Market - Spend your Saturday mornings with a stroll to some of the finest and freshest local produce.
Foodies Market IGA - Those last minute trips to the shops will be made easy with your local IGA just a 1 minute drive away.
Swanbourne Beach - Take a short drive and you’ll be placed on the white sands of Swanbourne beach.
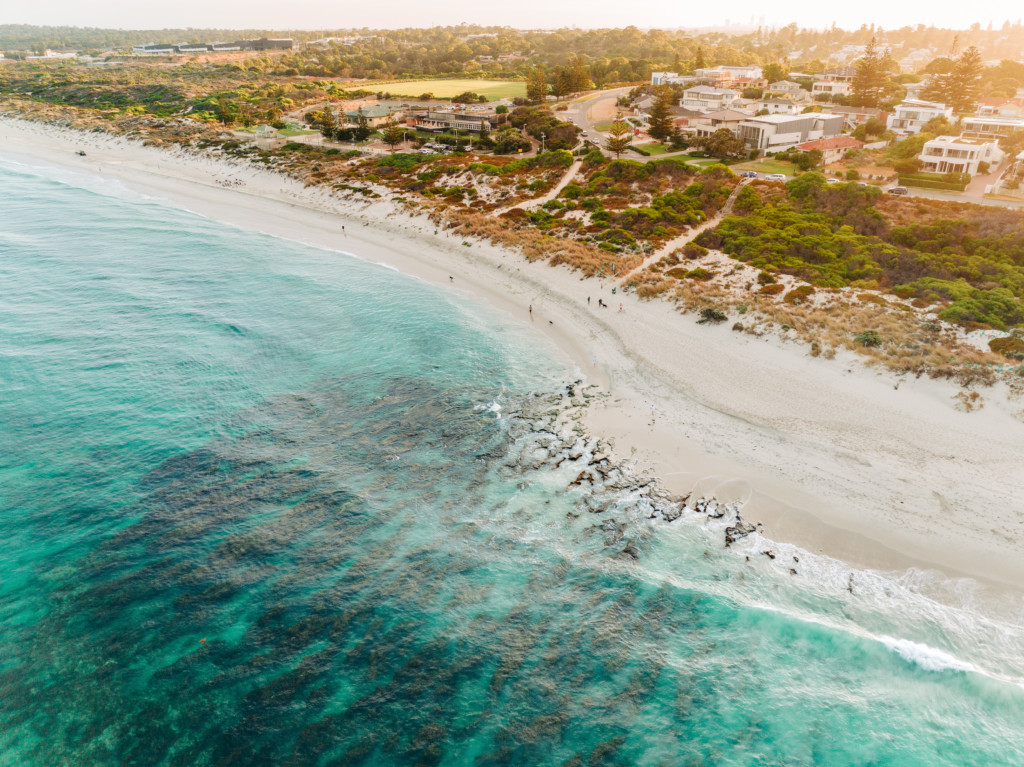
If you're looking for the perfect balance between luxury and practical family living, then 3 Lakeway Street is the answer to all that and more! Get in touch with Property Consultants Susan James or Michelle Kerr for further information on 3 Lakeway Street, Claremont.