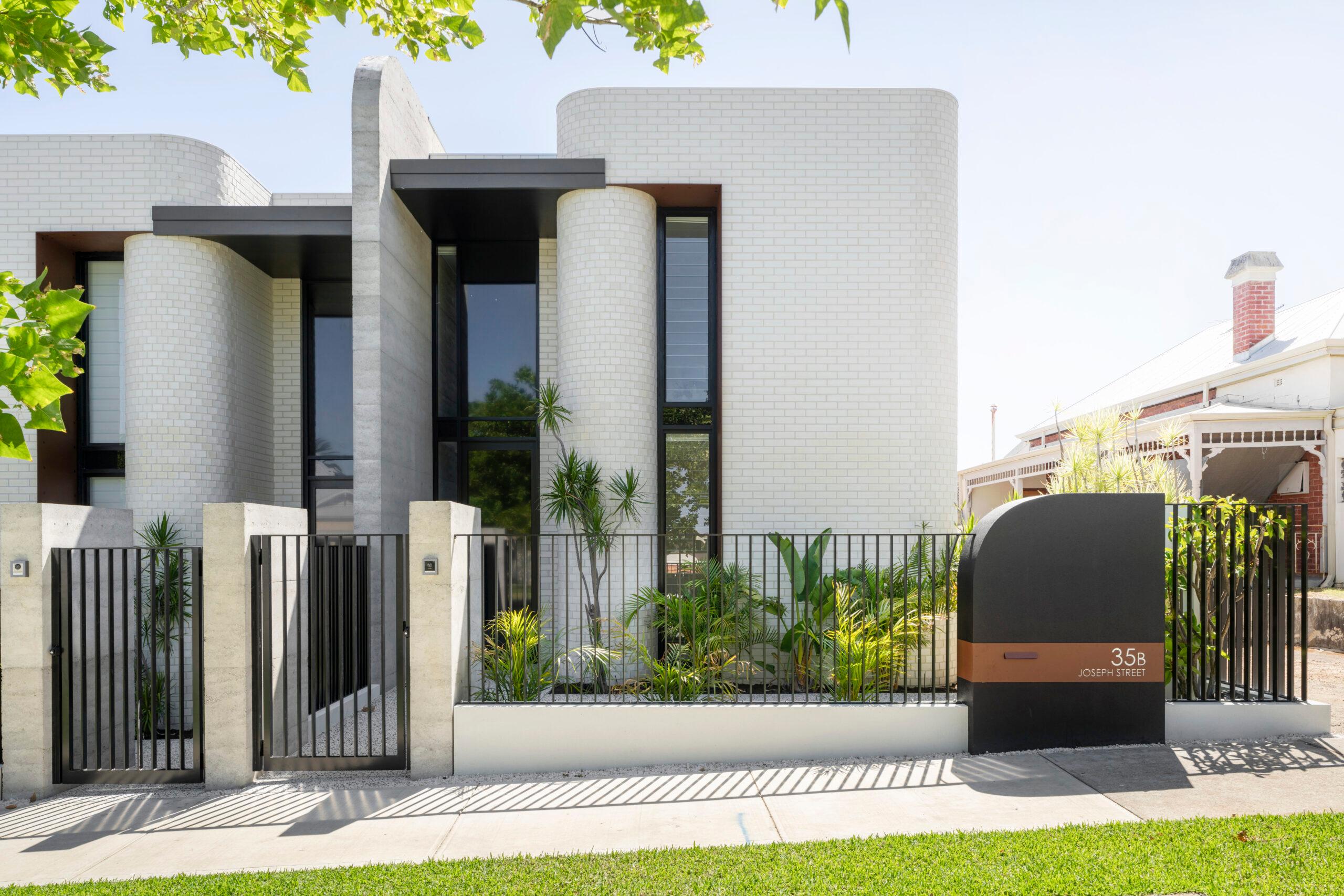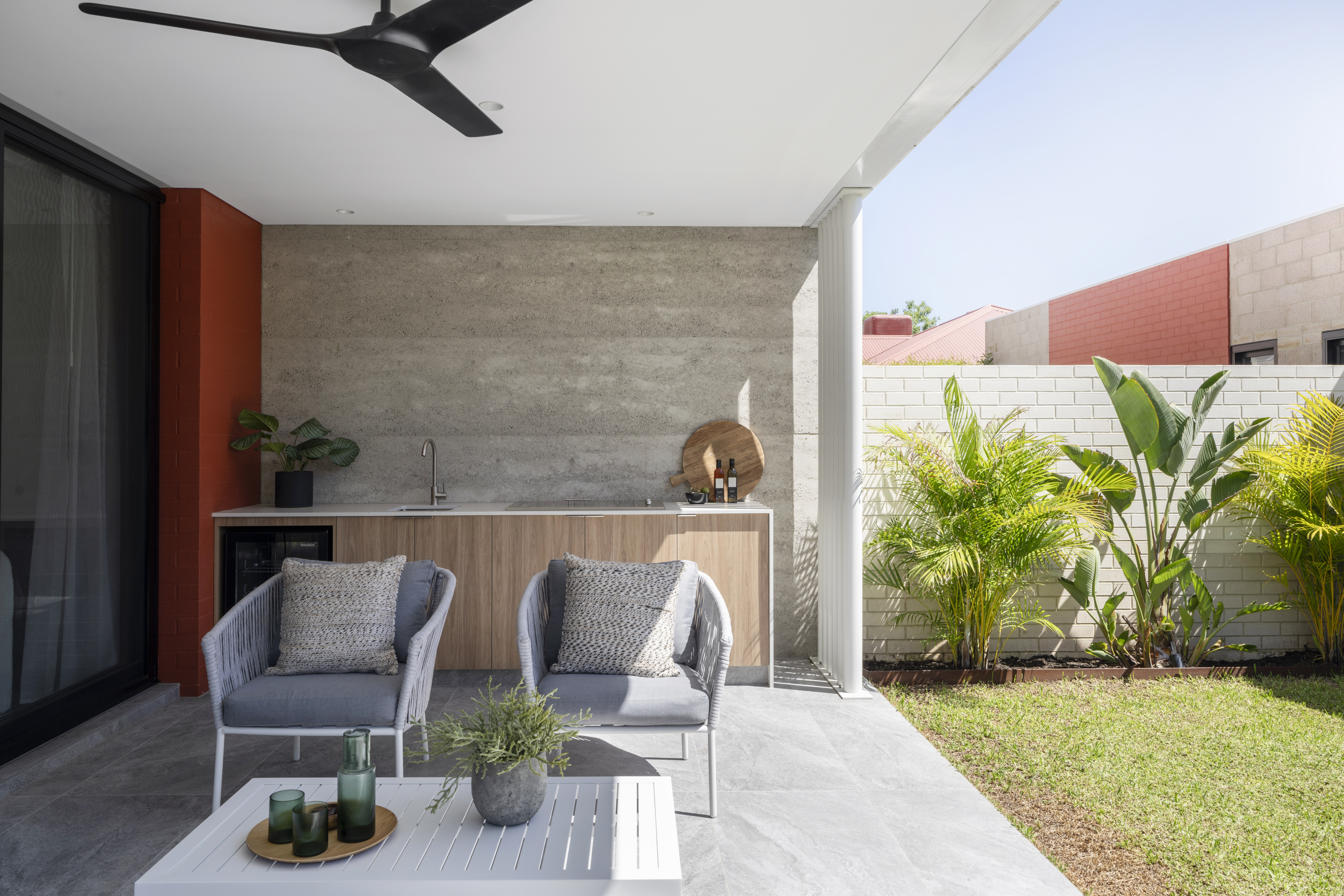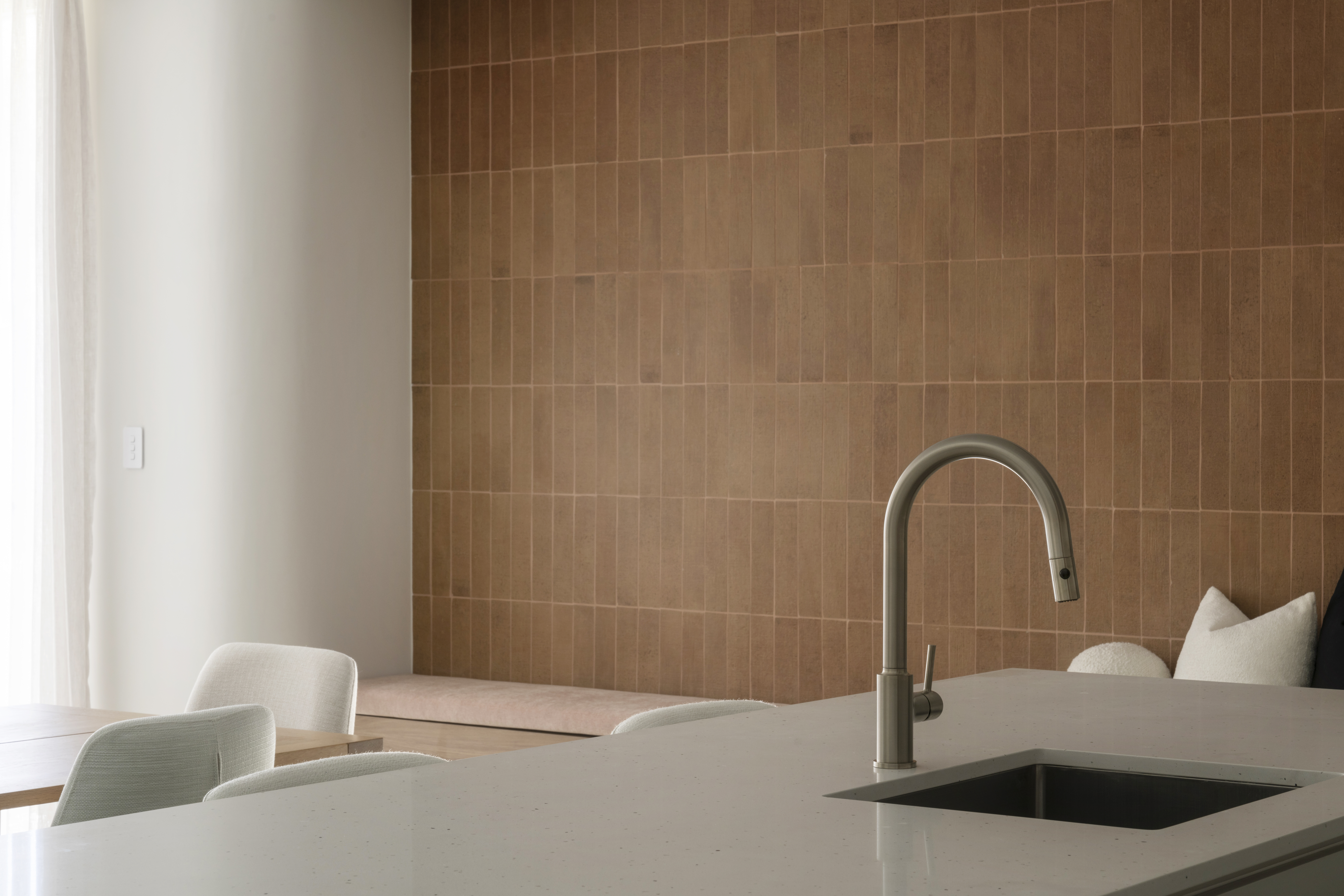
This West Leederville Home Is As Bold As It Is Beautiful
Some homes don’t just sit on a street—they make a statement. 35B Joseph Street, West Leederville (or as we like to call it, Nuich House) does exactly that, in the best way possible.

Bold yet harmonious, striking yet refined, this home commands attention while seamlessly settling into the coral tree-lined charm of Joseph Street. Its avant-garde curves and white-wash brick façade create a presence that is both daring and timeless, effortlessly blending into the leafy streetscape—all before you’ve even walked through the door!
WHAT TO EXPECT:
In this home, you’ll expect an unrivalled level of finishes. Step inside, and the home’s architectural vision unfolds in layers of texture and light. Designed by Daniel Cassettai Design and built by Nuich Building Company, each and every material has been carefully considered in this home, with each element playing its part in a seamless, cohesive design.

You’ll notice porcelain tiles underfoot, a rammed earth wall soaring to 8m high, warm wooden accents, and soft white brickwork—all working together in harmony the moment you step through the door.
The first thing you’ll just have to notice is that rammed earth wall! It’s not just a feature, it’s a statement! Made from recycled crushed concrete, stretching an impressive 27 metres long, it commands the entire left side of the home, an artwork in its own right.

Continue down the hallway and the level of craftsmanship becomes even more apparent. The open-plan living, dining, and kitchen space is a masterclass in understated luxury.

The cosy sitting nook features handmade Italian tiles, while the kitchen splashback, also Italian-made, is another nod to the home’s global influences. There’s something about the pop of colour in this home that feels so on trend but also so timeless at the same time. In the kitchen, we’re talkling fully integrated appliances, custom cabinetry with matching handles, brushed nickel tapware, and a Schweigen silent rangehood: in this home, every detail has been designed with both form and function in mind.


And the outdoor kitchen doesn’t miss out on impressive features either! Seamless indoor-outdoor integration will lead you to the alfresco entertaining space, where a built-in barbeque awaits. We can just envision the summer nights spent putting the outdoor kitchen to good use and entertaining family and friends! Mature plantings, feature garden lighting, and easy-care landscaping (fully reticulated, of course) make outdoor living effortless.


WHAT YOU MAY NOT EXPECT:
Beyond its undeniable beauty, this solar passive designed home is also a masterclass in intelligent design—a balance of form, function, and thoughtful craftsmanship that you might not expect.

Take the 7.5m high void: Natural light spills into the home from the sky lights above, dancing off the rammed earth concrete walls like an evolving piece of art. It’s the kind of home that’s designed to make the most of natural light, meaning you’ll only be reaching for those light switches until the sun sets. It’s a feature that doesn’t just elevate the space, but it transforms it. Or those curves, which aren’t just for show. Echoing the exterior’s soft forms, these architectural details continue inside, making the home feel inviting, organic, and effortlessly thought-out.


Practicality hasn’t been forgotten, either in this 4 bed, 3 bath, 2 car home. The 3m high double-glazed front door, a laundry chute, and a front gate camera and intercom system ensure modern convenience is woven into every corner of the home, to make everyday living a breeze. And for those who value living sustainably, did we mention this home has an 8 star energy rating?

Downstairs, a guest bedroom with an adjacent bathroom provides the ultimate convenience—because who doesn’t love a little extra privacy when family comes to stay? Upstairs, a secondary living area, the master suite, and two additional bedrooms offer space for the whole family. The master, with its luxurious ensuite, walk-in robe featuring that impressive rammed concrete, and floor-to-ceiling Italian porcelain tiles, is both a sanctuary and a statement.



THE PERFECT HOME FOR:
+ Architecture lovers
+ Families looking for both functionality and design
+ Downsizers who still want room for entertaining and guests
+ Those looking for a luxury home in a connected and convenient locale
+ Sustainable living enthusiasts

YOUR NEW LOCALS:
Life on Joseph Street places you in a sought-after pocket of West Leederville, a suburb renowned as one of Perth’s most cosmopolitan suburbs. Known for its walkability and incredible local amenities, 35B Joseph Street sits at the heart of it all. Families will be well looked after too, as you’ll be situated within Bob Hawke College & West Leederville Primary catchment.
Besk - A local favourite, Besk is the go-to spot for craft beer, fine wine, and laid-back bites, perfect for a post-work drink or a weekend catch-up.
Lake Monger - Visits to Lake Monger will be a year-round activity, whether it's long picnics in the sun on a summer afternoon, or crisp morning walks in winter with your furry friend.
Butters - Whether it's a piccolo at sunrise or a Pinot at sunset, Butters has you covered.
Get in touch with Property Consultants Craig Gaspar or Declan Turner for further information on 35B Joseph Street, West Leederville.